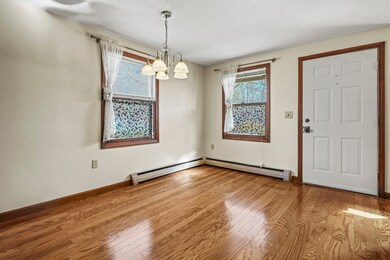
107 Pennacook Dr Unit 107 Leominster, MA 01453
Highlights
- Deck
- Bonus Room
- Solid Surface Countertops
- Wood Flooring
- End Unit
- Jogging Path
About This Home
As of May 2025Welcome to this end-unit townhome in Pennacook Point, offering low-maintenance living in a peaceful, natural setting. This three-level home features scenic views with two balconies and a ground-level patio. The main level boasts an open-concept layout with hardwood floors, a galley kitchen with stainless steel appliances, a formal dining room, and a spacious living room with a cozy fireplace and access to a private balcony. A convenient half bath completes this level. Upstairs offers two generously sized carpeted bedrooms, including a primary suite with walk-in closet and private balcony. A full bath and linen closet in the hallway complete this level. The lower level provides a versatile, carpeted bonus room with sliders to a patio, perfect for a home office, gym, or extra living space. Enjoy the well-landscaped grounds, surrounded by nature yet close to major routes, shopping, and more. OFFER DEADLINE 4/21 @5:00, PLEASE ALLOW 24 HOURS FOR RESPONSE.
Townhouse Details
Home Type
- Townhome
Est. Annual Taxes
- $3,688
Year Built
- Built in 1988
HOA Fees
- $315 Monthly HOA Fees
Home Design
- Frame Construction
- Shingle Roof
Interior Spaces
- 3-Story Property
- Ceiling Fan
- Stained Glass
- Living Room with Fireplace
- Bonus Room
- Attic Access Panel
- Home Security System
Kitchen
- Range<<rangeHoodToken>>
- <<microwave>>
- Dishwasher
- Stainless Steel Appliances
- Solid Surface Countertops
Flooring
- Wood
- Wall to Wall Carpet
- Laminate
- Concrete
Bedrooms and Bathrooms
- 2 Bedrooms
- Primary bedroom located on second floor
- Walk-In Closet
- <<tubWithShowerToken>>
Laundry
- Dryer
- Washer
Basement
- Exterior Basement Entry
- Laundry in Basement
Parking
- Off-Street Parking
- Assigned Parking
Outdoor Features
- Balcony
- Deck
- Rain Gutters
Utilities
- No Cooling
- Central Heating
- 2 Heating Zones
- Heating System Uses Oil
- 100 Amp Service
Additional Features
- End Unit
- Property is near schools
Listing and Financial Details
- Legal Lot and Block 50 / 2A
- Assessor Parcel Number M:0444 B:0002A L:0050,1586179
Community Details
Overview
- Association fees include maintenance structure, ground maintenance, snow removal, trash
- 60 Units
Amenities
- Common Area
- Shops
Recreation
- Jogging Path
Security
- Storm Doors
Similar Homes in Leominster, MA
Home Values in the Area
Average Home Value in this Area
Property History
| Date | Event | Price | Change | Sq Ft Price |
|---|---|---|---|---|
| 05/23/2025 05/23/25 | Sold | $325,000 | +4.8% | $227 / Sq Ft |
| 04/28/2025 04/28/25 | Pending | -- | -- | -- |
| 04/17/2025 04/17/25 | For Sale | $310,000 | 0.0% | $216 / Sq Ft |
| 03/01/2012 03/01/12 | Rented | $1,250 | 0.0% | -- |
| 01/31/2012 01/31/12 | Under Contract | -- | -- | -- |
| 01/06/2012 01/06/12 | For Rent | $1,250 | -- | -- |
Tax History Compared to Growth
Agents Affiliated with this Home
-
Cyndi Deshaies

Seller's Agent in 2025
Cyndi Deshaies
Lamacchia Realty, Inc.
(978) 424-7112
208 Total Sales
-
Caryn Gorczynski

Buyer's Agent in 2025
Caryn Gorczynski
Center Home Team
(617) 240-6442
105 Total Sales
-
Judith Reynolds

Seller's Agent in 2012
Judith Reynolds
Evergreen Realty Assoc., Inc.
(978) 273-9702
18 Total Sales
-
Mary Anne Taylor
M
Buyer's Agent in 2012
Mary Anne Taylor
All Seasons Real Estate
(978) 833-7687
3 Total Sales
Map
Source: MLS Property Information Network (MLS PIN)
MLS Number: 73361143
- 6 Longwood Ave
- 71 Johnny Appleseed Ln
- 46 Lorchris St
- 8 June St
- 12 Old Willard Rd
- 49 Meadow Pond Dr Unit I
- 10 Abbey Rd Unit 103
- 30 Abbey Rd Unit 108
- 42 Sycamore Dr Unit 42
- 429 Mechanic St
- 556 Central St Unit 73
- 556 Central St Unit 4
- 556 Central St Unit 57
- 556 Central St Unit 156
- 556 Central St Unit 102
- 165 Bayberry Hill Ln
- 205 Bayberry Hill Ln
- 127 Bayberry Hill Ln
- 197 Chapman Place Unit 197
- 94 Sycamore Dr Unit 94






