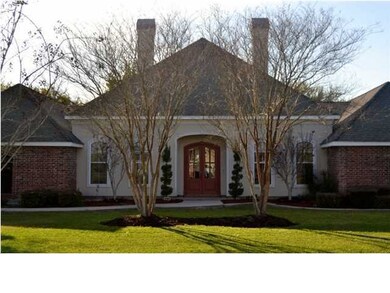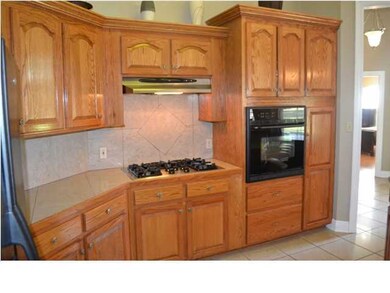
107 Ramsey Dr Carencro, LA 70520
Highlights
- Spa
- Vaulted Ceiling
- Wood Flooring
- 1 Acre Lot
- Traditional Architecture
- Covered patio or porch
About This Home
As of May 2015Country Living with all of the modern conveniences! This Beautiful 5 bedroom home has charm, style and the space that your growing family desire. The home is situated on 1 acre of land and on a cul-de-sac lot. Beautifully landscaped yard, with storage shed and 3 car garage, swing set and trampoline will remain. The home offers an open, split and spacious floor plan. A GRAND entrance into the foyer area, which is opened to the living/kitchen area. Formal Dining room and office which is accessible to the Master Bedroom. The Master Bedroom suite has tray ceilings and a Master Bathroom with separate vanities, separate shower, whirlpool tub and his and her closets. Huge Mother in law suite is located off of the kitchen, with it's own bathroom. The kitchen is open to the living area which featu
Last Agent to Sell the Property
Keller Williams Realty Acadiana License #995693104 Listed on: 03/29/2013

Last Buyer's Agent
Troy Reavis
Keller Williams Realty Acadiana License #995685616
Home Details
Home Type
- Single Family
Est. Annual Taxes
- $2,069
Lot Details
- 1 Acre Lot
- Lot Dimensions are 208.45 x 180.75 x 220 x 19
- Cul-De-Sac
- Street terminates at a dead end
- Landscaped
- Level Lot
- Back Yard
Home Design
- Traditional Architecture
- Brick Exterior Construction
- Slab Foundation
- Composition Roof
- Stucco
Interior Spaces
- 2,891 Sq Ft Home
- 1-Story Property
- Built-In Features
- Crown Molding
- Vaulted Ceiling
- Ceiling Fan
- Window Treatments
- Washer and Electric Dryer Hookup
Kitchen
- <<OvenToken>>
- Stove
- Plumbed For Ice Maker
- Dishwasher
- Disposal
Flooring
- Wood
- Carpet
- Tile
- Vinyl Plank
Bedrooms and Bathrooms
- 5 Bedrooms
- Spa Bath
- Multiple Shower Heads
- Separate Shower
Home Security
- Security System Leased
- Fire and Smoke Detector
Parking
- Garage
- Garage Door Opener
Outdoor Features
- Spa
- Covered patio or porch
- Exterior Lighting
- Shed
Schools
- Carencro Heights Elementary School
- Carencro Middle School
- Carencro High School
Utilities
- Multiple cooling system units
- Multiple Heating Units
- Septic Tank
- Cable TV Available
Community Details
- Coteau Country Est Subdivision
Listing and Financial Details
- Tax Lot 25
Ownership History
Purchase Details
Home Financials for this Owner
Home Financials are based on the most recent Mortgage that was taken out on this home.Similar Homes in Carencro, LA
Home Values in the Area
Average Home Value in this Area
Purchase History
| Date | Type | Sale Price | Title Company |
|---|---|---|---|
| Deed | $326,000 | Multiple |
Mortgage History
| Date | Status | Loan Amount | Loan Type |
|---|---|---|---|
| Open | $309,700 | Unknown | |
| Previous Owner | $262,500 | New Conventional | |
| Previous Owner | $25,000 | Unknown | |
| Previous Owner | $242,000 | New Conventional |
Property History
| Date | Event | Price | Change | Sq Ft Price |
|---|---|---|---|---|
| 05/28/2015 05/28/15 | Sold | -- | -- | -- |
| 05/07/2015 05/07/15 | Pending | -- | -- | -- |
| 03/18/2015 03/18/15 | For Sale | $349,000 | +2.9% | $121 / Sq Ft |
| 07/12/2013 07/12/13 | Sold | -- | -- | -- |
| 05/29/2013 05/29/13 | Pending | -- | -- | -- |
| 03/29/2013 03/29/13 | For Sale | $339,000 | -- | $117 / Sq Ft |
Tax History Compared to Growth
Tax History
| Year | Tax Paid | Tax Assessment Tax Assessment Total Assessment is a certain percentage of the fair market value that is determined by local assessors to be the total taxable value of land and additions on the property. | Land | Improvement |
|---|---|---|---|---|
| 2024 | $2,069 | $30,938 | $5,158 | $25,780 |
| 2023 | $2,069 | $30,938 | $5,158 | $25,780 |
| 2022 | $2,725 | $30,938 | $5,158 | $25,780 |
| 2021 | $2,736 | $30,938 | $5,158 | $25,780 |
| 2020 | $2,733 | $30,938 | $5,158 | $25,780 |
| 2019 | $1,940 | $30,607 | $3,310 | $27,297 |
| 2018 | $1,982 | $30,607 | $3,310 | $27,297 |
| 2017 | $1,979 | $30,607 | $3,310 | $27,297 |
| 2015 | $2,415 | $30,607 | $3,310 | $27,297 |
| 2013 | -- | $28,280 | $2,600 | $25,680 |
Agents Affiliated with this Home
-
C. Leigh Ann Meche
C
Seller's Agent in 2015
C. Leigh Ann Meche
Choice Realty
(337) 258-0235
2 in this area
76 Total Sales
-
M
Buyer's Agent in 2015
Matthew Miller
Keller Williams Realty Acadiana
-
Jonetta Sam

Seller's Agent in 2013
Jonetta Sam
Keller Williams Realty Acadiana
(337) 280-7494
6 in this area
77 Total Sales
-
T
Buyer's Agent in 2013
Troy Reavis
Keller Williams Realty Acadiana
Map
Source: REALTOR® Association of Acadiana
MLS Number: 13243036
APN: 6073178
- 626 Patin Rd
- 522 Patin Rd
- 142 Brasseaux Rd
- 720 Kidder Rd
- 200 Bennett Hills Dr
- 4455 NW Evangeline Thruway
- 193A Notre Reve Ln
- 6305 N University Ave
- 303 Kilbourne Cir
- 204 Kilbourne Cir
- 115 Tusk Cir
- 114 Dunaway St
- 112 Buckleridge Rd
- 110 Blue Ridge Dr
- 340 Saint Esprit Rd
- 100 D Hess Rd
- 24 Hidden Hills Rd
- 4246 NE Evangeline Thruway
- 209 Rue Des Etoiles
- 26 Hidden Hills Rd






