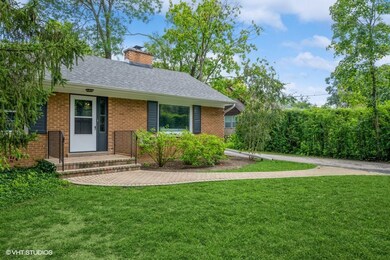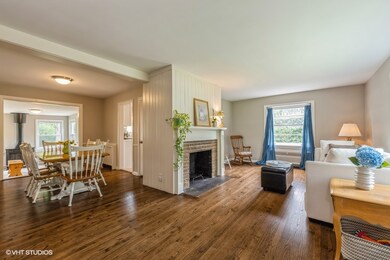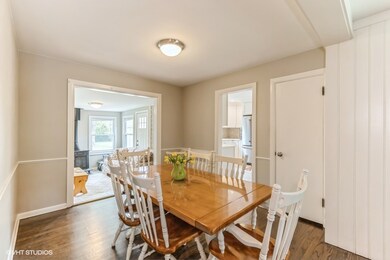
107 Ridge Rd Highland Park, IL 60035
Highlights
- Open Floorplan
- Wood Flooring
- Sun or Florida Room
- Sherwood Elementary School Rated A
- Bonus Room
- Home Office
About This Home
As of June 2025RANCH HOME SET BACK ON APPROXIMATELY 1/4 ACRE LOT. CLOSE TO SCHOOLS, SHOPPING, PARKS AND TRANSPORTATION. THE KITCHEN AND BATHS HAVE BEEN FULLY REMODELED. THE OPEN FLOOR PLAN WITH SUNROOM,(SUNROOM CAN SERVE AS 3RD BEDROOM WITH DOOR INSTALLED)LIVING ROOM WITH FIREPLACE AND CENTRALLY LOCATED DINING ROOM OFFERS A COMFORTABLE LIVING RETREAT. THE WELL PLANNED FINISHED LOWER LEVEL HAS A LARGE RECREATION/FAMILY ROOM, FULL BATH, LAUNDRY/STORAGE ROOM AND 2 ADDITIONAL ROOMS PRIVATELY SET TO SATISFY YOUR NEEDS. LET YOUR NEEDS DICTATE! ***SEE ADD'L INFORMATION FOR LIST OF UPDATES & PENDING LAND USE RELIEF DISCLOSURE NOTICE. CHOICE OF HIGHLAND PARK OR DEERFIELD HIGH SCHOOL. MAIN & LOWER LEVEL TOTAL SF IS 2474. POT BELLY STOVE IN FLORIDA ROOM AS/IS. TAXES DO NOT REFLECT HOMEOWNER EXEMPTION OR THE CURRENT LOT SIZE. PLEASE CONTACT AGENT FOR MORE INFO
Last Agent to Sell the Property
@properties Christie's International Real Estate License #475123947 Listed on: 02/19/2025

Home Details
Home Type
- Single Family
Est. Annual Taxes
- $13,056
Year Built
- Built in 1951 | Remodeled in 2018
Lot Details
- 0.26 Acre Lot
Parking
- 1 Car Garage
Home Design
- Brick Exterior Construction
- Asphalt Roof
Interior Spaces
- 1,285 Sq Ft Home
- 1-Story Property
- Open Floorplan
- Ceiling Fan
- Family Room
- Living Room with Fireplace
- Formal Dining Room
- Home Office
- Bonus Room
- Sun or Florida Room
- Carbon Monoxide Detectors
Kitchen
- Range<<rangeHoodToken>>
- <<microwave>>
- Dishwasher
- Stainless Steel Appliances
- Disposal
Flooring
- Wood
- Porcelain Tile
Bedrooms and Bathrooms
- 2 Bedrooms
- 2 Potential Bedrooms
- Bathroom on Main Level
- 2 Full Bathrooms
Laundry
- Laundry Room
- Dryer
- Washer
Basement
- Basement Fills Entire Space Under The House
- Sump Pump
- Finished Basement Bathroom
Schools
- Red Oak Elementary School
- Edgewood Middle School
- Highland Park High School
Utilities
- Heating System Uses Natural Gas
- Radiant Heating System
- Lake Michigan Water
Ownership History
Purchase Details
Purchase Details
Purchase Details
Purchase Details
Purchase Details
Similar Homes in Highland Park, IL
Home Values in the Area
Average Home Value in this Area
Purchase History
| Date | Type | Sale Price | Title Company |
|---|---|---|---|
| Special Warranty Deed | -- | Neal Gerber & Eisenberg Llp | |
| Trustee Deed | -- | Chicago Title Land Trust Com | |
| Special Warranty Deed | -- | None Available | |
| Special Warranty Deed | -- | None Available | |
| Special Warranty Deed | -- | None Available | |
| Interfamily Deed Transfer | -- | Chicago Title Insurance Co |
Property History
| Date | Event | Price | Change | Sq Ft Price |
|---|---|---|---|---|
| 06/03/2025 06/03/25 | Sold | $450,000 | +2.3% | $350 / Sq Ft |
| 04/06/2025 04/06/25 | Pending | -- | -- | -- |
| 02/19/2025 02/19/25 | For Sale | $440,000 | 0.0% | $342 / Sq Ft |
| 07/23/2023 07/23/23 | Rented | $3,200 | 0.0% | -- |
| 07/17/2023 07/17/23 | For Rent | $3,200 | +14.3% | -- |
| 07/26/2022 07/26/22 | Rented | $2,800 | 0.0% | -- |
| 07/15/2022 07/15/22 | For Rent | $2,800 | +7.7% | -- |
| 06/24/2019 06/24/19 | Rented | $2,600 | 0.0% | -- |
| 04/09/2019 04/09/19 | For Rent | $2,600 | -- | -- |
Tax History Compared to Growth
Tax History
| Year | Tax Paid | Tax Assessment Tax Assessment Total Assessment is a certain percentage of the fair market value that is determined by local assessors to be the total taxable value of land and additions on the property. | Land | Improvement |
|---|---|---|---|---|
| 2024 | $13,075 | $165,116 | $77,905 | $87,211 |
| 2023 | $13,075 | $148,834 | $70,223 | $78,611 |
| 2022 | $13,323 | $147,734 | $77,144 | $70,590 |
| 2021 | $12,289 | $142,807 | $74,571 | $68,236 |
| 2020 | $11,896 | $142,807 | $74,571 | $68,236 |
| 2019 | $11,494 | $142,139 | $74,222 | $67,917 |
| 2018 | $10,408 | $134,259 | $82,812 | $51,447 |
| 2017 | $10,090 | $133,484 | $82,334 | $51,150 |
| 2016 | $9,740 | $127,079 | $78,383 | $48,696 |
| 2015 | $9,440 | $118,070 | $72,826 | $45,244 |
| 2014 | $9,641 | $117,751 | $68,311 | $49,440 |
| 2012 | $9,367 | $118,438 | $68,710 | $49,728 |
Agents Affiliated with this Home
-
Ellen Davis

Seller's Agent in 2025
Ellen Davis
@ Properties
(847) 998-0200
6 in this area
33 Total Sales
-
Nancye Shaevitz

Seller Co-Listing Agent in 2025
Nancye Shaevitz
@ Properties
(847) 828-4299
6 in this area
26 Total Sales
-
Haley Levine

Buyer's Agent in 2025
Haley Levine
Compass
(312) 733-7201
2 in this area
97 Total Sales
-
N
Buyer's Agent in 2023
Non Member
NON MEMBER
-
Honore Frumentino

Buyer's Agent in 2022
Honore Frumentino
@ Properties
(847) 456-3104
9 in this area
215 Total Sales
Map
Source: Midwest Real Estate Data (MRED)
MLS Number: 12294040
APN: 16-34-413-014
- 1250 Rudolph Rd Unit 4N
- 1175 Lake Cook Rd Unit 505
- 1175 Lake Cook Rd Unit 201
- 1125 Lake Cook Rd Unit 209
- 1220 Rudolph Rd Unit 5F
- 1280 Rudolph Rd Unit 1
- 346 Sumac Rd
- 49 Red Oak Ln
- 325 Seven Pines Cir
- 1780 Rosemary Rd
- 137 Hiawatha Trail
- 1816 Rosemary Rd
- 626 Barberry Rd
- 666 Barberry Rd
- 704 Lorraine Cir
- 216 Hickory Ct
- 702 Barberry Rd
- 535 Fairway Ln
- 1744 Walnut Cir
- 300 Red Oak Rd






