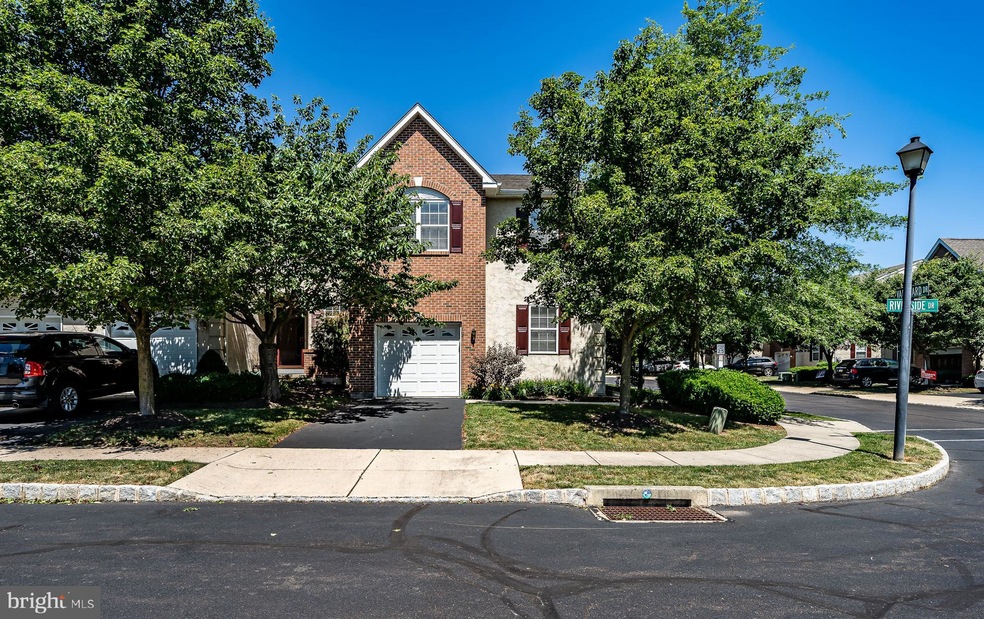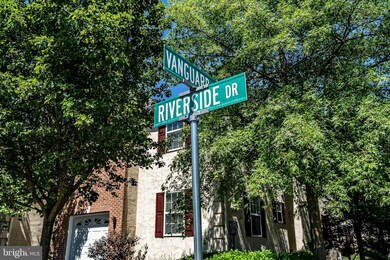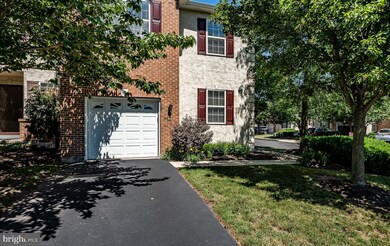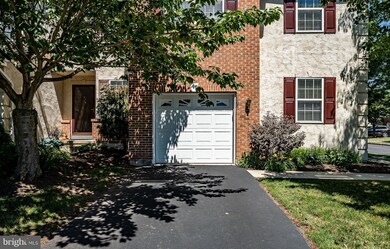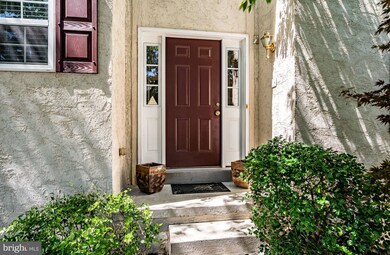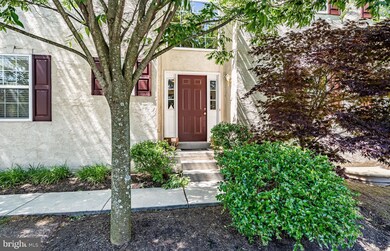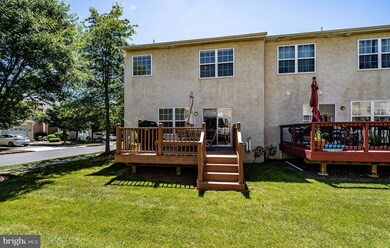
107 Riverside Dr Red Hill, PA 18076
Upper Hanover Township NeighborhoodHighlights
- Open Floorplan
- Engineered Wood Flooring
- Corner Fireplace
- Traditional Architecture
- Furnished
- 1 Car Attached Garage
About This Home
As of July 2022Fully Furnished !!! List price reflects fully furnished home.
Beautifully maintained 3 bedroom 2.5 bath fully furnished end unit townhome All you need to do is move in!! Upgrades include recessed lights through out the home, upgraded doors, surround sound on all three levels, kitchen with corian counter tops, finished garage and high end finished basement. Enter the home into two story foyer with hardwood floors and large coat closet, to your right is a powder room and a room that could be used as a living room or office. Turning right you walk into the carpeted living room with gas corner fireplace this open concept room leads into the dining room with sliders to nicely sized deck and open upgraded kitchen with hardwood floors and corian counter tops. The second level includes a large master bedroom with vaulted ceilings a separate sitting room and large walk-in closet. The master bath has large vanity, corner jacuzzi tub and separate walk in shower, creating the perfect private retreat. Finishing out the the second floor are two additional bedrooms both with walk-in closets and a hall bath with tub/shower combo. The laundry is conveniently located on the second level. The completely finished lower level is the perfect place to watch movies and entertain friends and family, completely dry-walled, no drop ceilings, with recessed lights through out. Since this home comes fully furnished the beautiful custom bar, white leather theater seating and large 80"mounted TV are all ready for you to host your first get together. Don't miss your chance to on this meticulously maintained home close to schools and parks.
Townhouse Details
Home Type
- Townhome
Est. Annual Taxes
- $4,046
Year Built
- Built in 2006
Lot Details
- 1,155 Sq Ft Lot
- Property is in excellent condition
HOA Fees
- $105 Monthly HOA Fees
Parking
- 1 Car Attached Garage
- Garage Door Opener
Home Design
- Traditional Architecture
- Permanent Foundation
- Stucco
Interior Spaces
- Property has 2 Levels
- Open Floorplan
- Furnished
- Corner Fireplace
- Gas Fireplace
- Finished Basement
Kitchen
- Gas Oven or Range
- <<builtInMicrowave>>
- Dishwasher
- Disposal
Flooring
- Engineered Wood
- Carpet
- Ceramic Tile
Bedrooms and Bathrooms
- 3 Main Level Bedrooms
Laundry
- Laundry on upper level
- Front Loading Dryer
- Front Loading Washer
Eco-Friendly Details
- Energy-Efficient Appliances
Utilities
- Forced Air Heating and Cooling System
- Metered Propane
- Natural Gas Water Heater
Community Details
- $420 Capital Contribution Fee
- Preston Court Subdivision
Listing and Financial Details
- Tax Lot 27
- Assessor Parcel Number 17-00-00505-008
Ownership History
Purchase Details
Home Financials for this Owner
Home Financials are based on the most recent Mortgage that was taken out on this home.Purchase Details
Home Financials for this Owner
Home Financials are based on the most recent Mortgage that was taken out on this home.Similar Homes in Red Hill, PA
Home Values in the Area
Average Home Value in this Area
Purchase History
| Date | Type | Sale Price | Title Company |
|---|---|---|---|
| Deed | $360,000 | Associated Abstract Services L | |
| Deed | $247,976 | Trident Land Transfer Co |
Mortgage History
| Date | Status | Loan Amount | Loan Type |
|---|---|---|---|
| Previous Owner | $159,000 | Stand Alone Refi Refinance Of Original Loan | |
| Previous Owner | $166,600 | No Value Available | |
| Previous Owner | $170,000 | No Value Available | |
| Previous Owner | $90,000 | No Value Available |
Property History
| Date | Event | Price | Change | Sq Ft Price |
|---|---|---|---|---|
| 07/12/2025 07/12/25 | For Sale | $389,900 | +8.3% | $133 / Sq Ft |
| 07/28/2022 07/28/22 | Sold | $360,000 | +4.3% | $123 / Sq Ft |
| 06/29/2022 06/29/22 | Pending | -- | -- | -- |
| 06/25/2022 06/25/22 | For Sale | $345,000 | -- | $118 / Sq Ft |
Tax History Compared to Growth
Tax History
| Year | Tax Paid | Tax Assessment Tax Assessment Total Assessment is a certain percentage of the fair market value that is determined by local assessors to be the total taxable value of land and additions on the property. | Land | Improvement |
|---|---|---|---|---|
| 2024 | $4,298 | $123,590 | -- | -- |
| 2023 | $4,102 | $123,590 | $0 | $0 |
| 2022 | $4,047 | $123,590 | $0 | $0 |
| 2021 | $3,949 | $123,590 | $0 | $0 |
| 2020 | $3,927 | $123,590 | $0 | $0 |
| 2019 | $3,842 | $123,590 | $0 | $0 |
| 2018 | $3,842 | $123,590 | $0 | $0 |
| 2017 | $3,731 | $123,590 | $0 | $0 |
| 2016 | $3,683 | $123,590 | $0 | $0 |
| 2015 | $3,485 | $123,590 | $0 | $0 |
| 2014 | $3,485 | $123,590 | $0 | $0 |
Agents Affiliated with this Home
-
Vicki Arcieri

Seller's Agent in 2025
Vicki Arcieri
Iron Valley Real Estate Legacy
(757) 642-1633
4 in this area
32 Total Sales
-
Gregory Transue

Seller Co-Listing Agent in 2025
Gregory Transue
Iron Valley Real Estate Legacy
(215) 260-8847
-
Meg White

Seller's Agent in 2022
Meg White
Compass RE
(602) 505-5925
1 in this area
27 Total Sales
-
Terese Brittingham

Seller Co-Listing Agent in 2022
Terese Brittingham
Keller Williams Realty Group
(610) 212-0848
5 in this area
639 Total Sales
Map
Source: Bright MLS
MLS Number: PAMC2043282
APN: 17-00-00505-008
