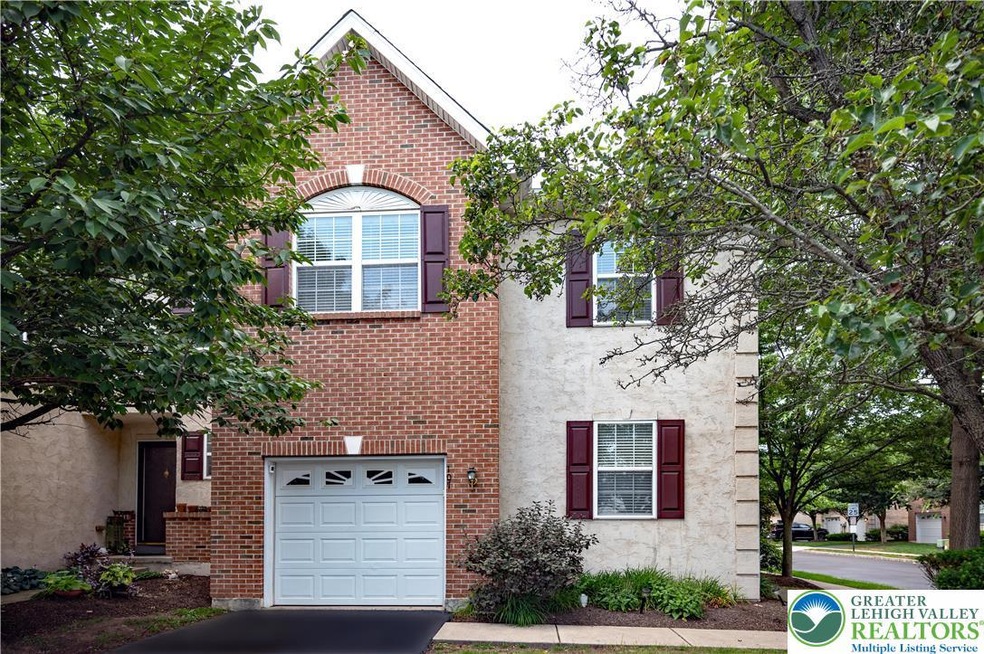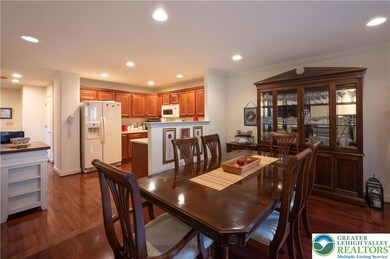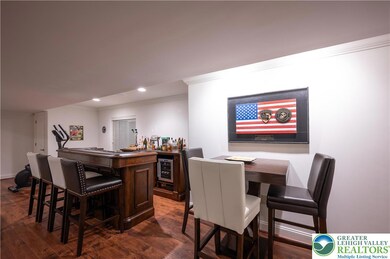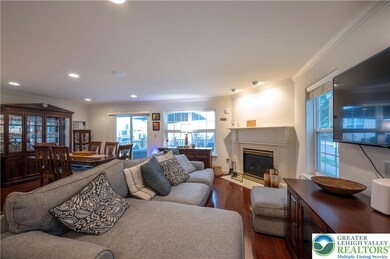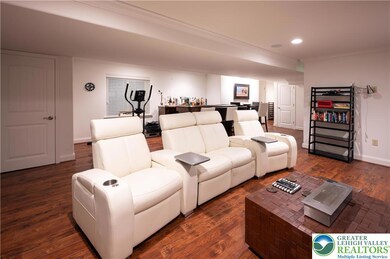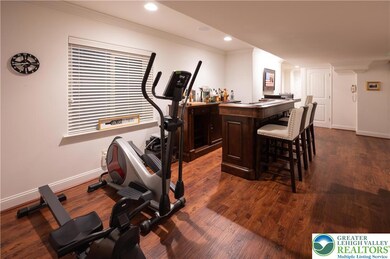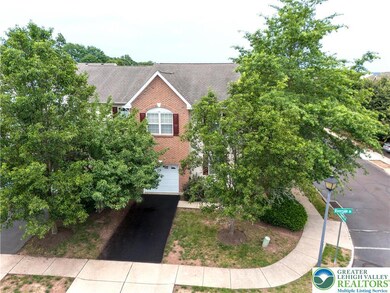
107 Riverside Dr Red Hill, PA 18076
Upper Hanover Township NeighborhoodEstimated payment $2,667/month
Highlights
- Popular Property
- Living Room with Fireplace
- Brick or Stone Mason
- Deck
- 1 Car Attached Garage
- Wet Bar
About This Home
Beautiful end unit, corner lot in desirable Preston Court and award winning Upper Perkiomen school district. Beautifully maintained 3BR 2.5BA. Upgrades include recessed lighting, interior doors and surround sound on all three floors. Hardwood floors through. The two story foyer area has a large coat closet, powder room and leads to a cheery room that could be the perfect office. On the first floor you will also find a living room with a corner propane gas fireplace which flows nicely to the dining area and kitchen. A slider leads to a nicely sized deck. The second floor includes a master bed room with a separate sitting area, vaulted ceilings, walk-in closet. The master bath offers a large vanity, soaking tub and separate walk in shower. Finishing the second floor you will find two additional bed rooms and a full bath. The laundry is located on the second floor as well. The fully finished lower level offers a complete media system, custom bar, white leather theatre chairs, 80" mounted TV( all included in the sale)The room is also completely dry walled with recessed lighting(no drop ceilings). The townhome is perfectly located to all the major roads such as Rt 100, RT 29, Rt 663 and the PA Turnpike. Within 45 minutes to Philadelphia, 1.5 hours to the Poconos and 2.5 miles to the Jersey Shore. Close to schools, shopping and dining. Red Hill borough is a family friendly place hosting numerous parades and activities. Close to parks and hiking trails. The perfect place to settle.
Townhouse Details
Home Type
- Townhome
Est. Annual Taxes
- $4,656
Year Built
- Built in 2006
HOA Fees
- $120 per month
Parking
- 1 Car Attached Garage
- Garage Door Opener
- On-Street Parking
- Off-Street Parking
Home Design
- Brick or Stone Mason
- Composition Roof
- Stucco
Interior Spaces
- 3-Story Property
- Wet Bar
- Living Room with Fireplace
Kitchen
- Microwave
- Dishwasher
- Disposal
Bedrooms and Bathrooms
- 3 Bedrooms
- Walk-In Closet
Laundry
- Laundry on upper level
- Electric Dryer Hookup
Additional Features
- Deck
- 1,155 Sq Ft Lot
- Heating Available
Community Details
- Preston Court Subdivision
Map
Home Values in the Area
Average Home Value in this Area
Tax History
| Year | Tax Paid | Tax Assessment Tax Assessment Total Assessment is a certain percentage of the fair market value that is determined by local assessors to be the total taxable value of land and additions on the property. | Land | Improvement |
|---|---|---|---|---|
| 2024 | $4,298 | $123,590 | -- | -- |
| 2023 | $4,102 | $123,590 | $0 | $0 |
| 2022 | $4,047 | $123,590 | $0 | $0 |
| 2021 | $3,949 | $123,590 | $0 | $0 |
| 2020 | $3,927 | $123,590 | $0 | $0 |
| 2019 | $3,842 | $123,590 | $0 | $0 |
| 2018 | $3,842 | $123,590 | $0 | $0 |
| 2017 | $3,731 | $123,590 | $0 | $0 |
| 2016 | $3,683 | $123,590 | $0 | $0 |
| 2015 | $3,485 | $123,590 | $0 | $0 |
| 2014 | $3,485 | $123,590 | $0 | $0 |
Property History
| Date | Event | Price | Change | Sq Ft Price |
|---|---|---|---|---|
| 07/12/2025 07/12/25 | For Sale | $389,900 | +8.3% | $133 / Sq Ft |
| 07/28/2022 07/28/22 | Sold | $360,000 | +4.3% | $123 / Sq Ft |
| 06/29/2022 06/29/22 | Pending | -- | -- | -- |
| 06/25/2022 06/25/22 | For Sale | $345,000 | -- | $118 / Sq Ft |
Purchase History
| Date | Type | Sale Price | Title Company |
|---|---|---|---|
| Deed | $360,000 | Associated Abstract Services L | |
| Deed | $247,976 | Trident Land Transfer Co |
Mortgage History
| Date | Status | Loan Amount | Loan Type |
|---|---|---|---|
| Previous Owner | $159,000 | Stand Alone Refi Refinance Of Original Loan | |
| Previous Owner | $166,600 | No Value Available | |
| Previous Owner | $170,000 | No Value Available | |
| Previous Owner | $90,000 | No Value Available |
Similar Homes in Red Hill, PA
Source: Greater Lehigh Valley REALTORS®
MLS Number: 760956
APN: 17-00-00505-008
- 2024 Morgan Hill Dr
- 300 Penn St Unit 204
- 300 Penn St Unit 209
- 300 Penn St Unit 208
- 3073 Goshen Dr Unit M55 L
- 401 W 4th St
- 553 Blaker Dr
- 558 State St
- 636 2nd Floor Apartm Gravel Pike
- 200 Main St
- 5876 W Mill Hill Rd
- 994 Gravel Pike
- 2086 Kratz Station Rd
- 1022 Gravel Pike
- 1216 Hunter Ln
- 2109 Allentown Rd
- 97 Ridge Rd
- 78a Ridge Rd
- 1948 Ludwig Rd Unit 2ND FLOOR
- 604 Morwood Rd
