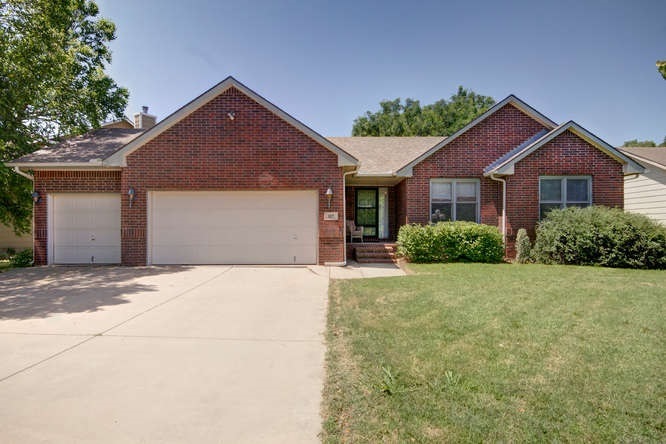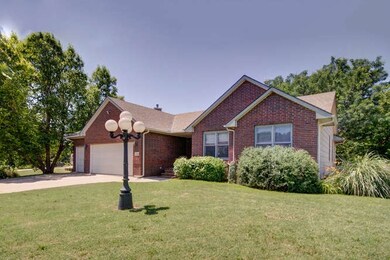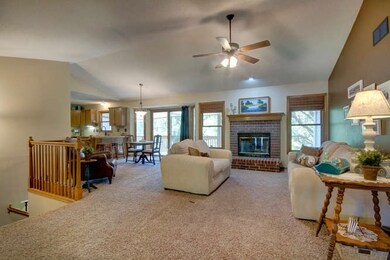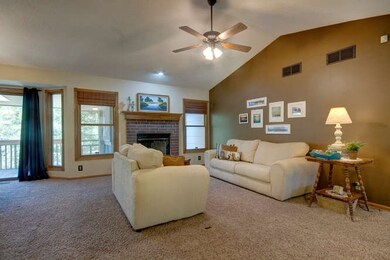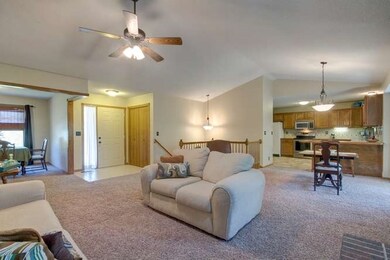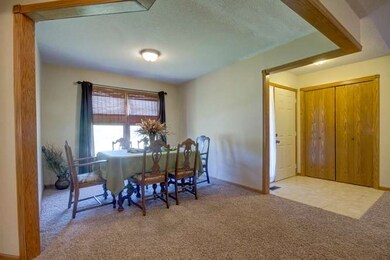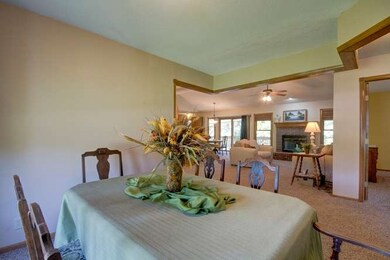
Highlights
- Family Room with Fireplace
- Ranch Style House
- Workshop
- Wooded Lot
- L-Shaped Dining Room
- Home Office
About This Home
As of August 2018PUBLIC REMARKS Wow, Forest Serenity with this spacious private wooded yard with mature trees and stream. NO BACKYARD HOMES TO VIEW (VERY PRIVATE). Terrific buy on this 3+ bedroom, 3 Bath ranch located close to schools, parks, and shopping. This open concept ranch features vaulted ceilings, new exterior paint, and 2 fireplaces, low Maintenance windows, main level laundry with pantry shelving & built in ironing board. NEW HVAC system in 2013, Water Heater new in 2013, Roof replaced in 2011 plus many more upgrades. The wrap kitchen offers spacious cabinets with pull outs, plenty of Counter space with updated back splash, a breakfast bar, deep double sink, stainless appliances and tiled flooring. This master suite offers a large walk in closet, a private master bath with double Vanity, tiled flooring and an oversized shower. Your family will enjoy the walk-out lower level family room with the 2nd fireplace, a recreation area, The 3 rd bedroom and 3rd bathroom. Need more storage than an oversized 3rd car garage? This lovely home offers built in shelving in the large storage area in the Lower level plus a storage unit in the backyard. Enjoyable evenings in the screened in large decking area off the kitchen with incredible wooded, creek views. The formal dining area was the main level 3rd bedroom, has been converted into the open, formal dining area, however, could also be used as an office. Not impressed yet, check out the exceptionally low utilities, 12 month averages, electric $152 and gas $30..
Last Agent to Sell the Property
Reece Nichols South Central Kansas License #00011504 Listed on: 09/14/2016

Home Details
Home Type
- Single Family
Est. Annual Taxes
- $2,477
Year Built
- Built in 1994
Lot Details
- 10,001 Sq Ft Lot
- Wooded Lot
HOA Fees
- $10 Monthly HOA Fees
Home Design
- Ranch Style House
- Traditional Architecture
- Frame Construction
- Composition Roof
Interior Spaces
- Ceiling Fan
- Multiple Fireplaces
- Wood Burning Fireplace
- Attached Fireplace Door
- Window Treatments
- Family Room with Fireplace
- Living Room with Fireplace
- L-Shaped Dining Room
- Formal Dining Room
- Home Office
- Storm Windows
- Laundry on main level
Kitchen
- Breakfast Bar
- Oven or Range
- <<microwave>>
- Dishwasher
- Disposal
Bedrooms and Bathrooms
- 3 Bedrooms
- En-Suite Primary Bedroom
- Walk-In Closet
- 3 Full Bathrooms
- Dual Vanity Sinks in Primary Bathroom
- Separate Shower in Primary Bathroom
Finished Basement
- Walk-Out Basement
- Basement Fills Entire Space Under The House
- Bedroom in Basement
- Workshop
- Finished Basement Bathroom
- Basement Storage
Parking
- 3 Car Attached Garage
- Garage Door Opener
Outdoor Features
- Covered Deck
- Rain Gutters
Schools
- Park Hill Elementary School
- Derby North Middle School
- Derby High School
Utilities
- Forced Air Heating and Cooling System
Community Details
- $100 HOA Transfer Fee
- Springcreek Subdivision
Listing and Financial Details
- Assessor Parcel Number 00305-465
Ownership History
Purchase Details
Home Financials for this Owner
Home Financials are based on the most recent Mortgage that was taken out on this home.Purchase Details
Home Financials for this Owner
Home Financials are based on the most recent Mortgage that was taken out on this home.Purchase Details
Home Financials for this Owner
Home Financials are based on the most recent Mortgage that was taken out on this home.Similar Homes in Derby, KS
Home Values in the Area
Average Home Value in this Area
Purchase History
| Date | Type | Sale Price | Title Company |
|---|---|---|---|
| Warranty Deed | -- | Security 1St Title | |
| Warranty Deed | -- | Security 1St Title | |
| Joint Tenancy Deed | -- | Columbian Natl Title Ins Co |
Mortgage History
| Date | Status | Loan Amount | Loan Type |
|---|---|---|---|
| Open | $150,000 | New Conventional | |
| Previous Owner | $184,500 | New Conventional | |
| Previous Owner | $73,285 | No Value Available |
Property History
| Date | Event | Price | Change | Sq Ft Price |
|---|---|---|---|---|
| 08/31/2018 08/31/18 | Sold | -- | -- | -- |
| 07/26/2018 07/26/18 | Pending | -- | -- | -- |
| 07/12/2018 07/12/18 | For Sale | $215,000 | 0.0% | $92 / Sq Ft |
| 12/16/2016 12/16/16 | Sold | -- | -- | -- |
| 11/09/2016 11/09/16 | Pending | -- | -- | -- |
| 09/14/2016 09/14/16 | For Sale | $215,000 | -- | $78 / Sq Ft |
Tax History Compared to Growth
Tax History
| Year | Tax Paid | Tax Assessment Tax Assessment Total Assessment is a certain percentage of the fair market value that is determined by local assessors to be the total taxable value of land and additions on the property. | Land | Improvement |
|---|---|---|---|---|
| 2025 | $4,178 | $32,074 | $6,900 | $25,174 |
| 2023 | $4,178 | $30,544 | $4,876 | $25,668 |
| 2022 | $3,912 | $27,577 | $4,600 | $22,977 |
| 2021 | $3,884 | $27,025 | $2,760 | $24,265 |
| 2020 | $3,681 | $25,507 | $2,760 | $22,747 |
| 2019 | $3,495 | $24,208 | $2,760 | $21,448 |
| 2018 | $3,397 | $23,598 | $2,760 | $20,838 |
| 2017 | $2,547 | $0 | $0 | $0 |
| 2016 | $2,522 | $0 | $0 | $0 |
| 2015 | -- | $0 | $0 | $0 |
| 2014 | -- | $0 | $0 | $0 |
Agents Affiliated with this Home
-
Tiffany Wells

Seller's Agent in 2018
Tiffany Wells
Berkshire Hathaway PenFed Realty
(316) 655-8110
248 in this area
370 Total Sales
-
Tiffani Sorrells

Buyer's Agent in 2018
Tiffani Sorrells
Reece Nichols South Central Kansas
(316) 530-1555
9 in this area
140 Total Sales
-
Sharon Buck

Seller's Agent in 2016
Sharon Buck
Reece Nichols South Central Kansas
(316) 516-5568
56 Total Sales
-
Monica Miller

Buyer's Agent in 2016
Monica Miller
Coldwell Banker Plaza Real Estate
(316) 214-1920
4 in this area
115 Total Sales
Map
Source: South Central Kansas MLS
MLS Number: 525571
APN: 233-08-0-21-02-024.00
- 420 N Valley Stream Dr
- 418 N Walnut Creek Dr
- 424 N Walnut Creek Dr
- 407 N Stonegate Cir
- 2418 E Madison Ave
- 101 S Rock Rd
- 301 S Rock Rd
- 316 E Timber Creek St
- Lot 1 Blk F Ph2 Cedar Ranch Estates
- Lot 2 Blk F Ph2 Cedar Ranch Estates
- Lot 3 Blk F Ph2 Cedar Ranch Estates
- Lot 4 Blk F Ph2 Cedar Ranch Estates
- 1706 E Tiara Pines St
- Lot 5 Blk F Ph2 Cedar Ranch Estates
- Lot 18 Blk E Cedar Ranch Estates
- 626 N Oak Forest Rd
- Lot 15 Blk E Ph 2 Cedar Ranch Estates
- 1013 N Beau Jardin St
- 1625 E Tiara Pines Ct
- 0 E Timber Lane St
