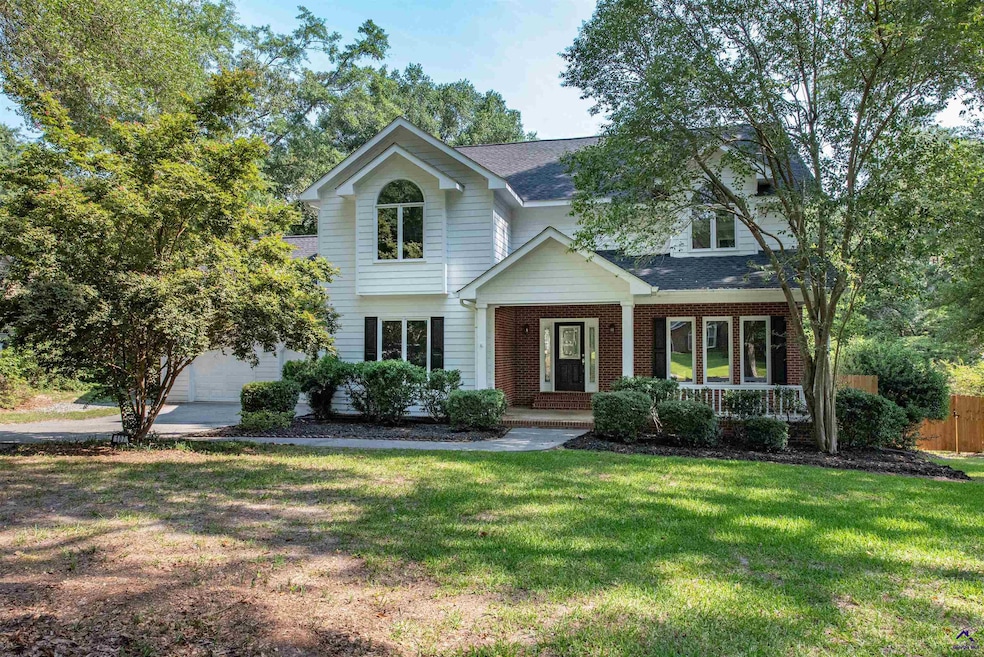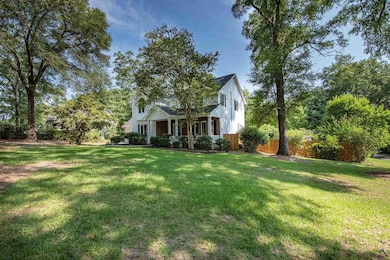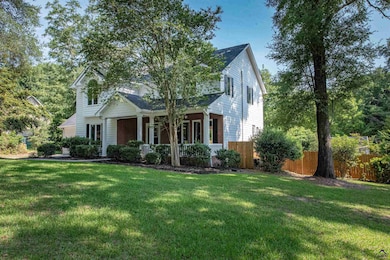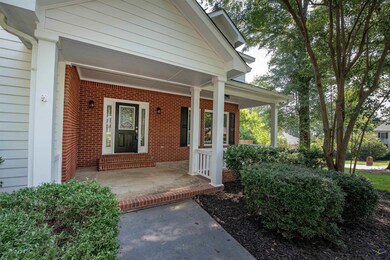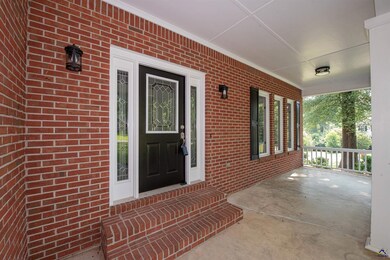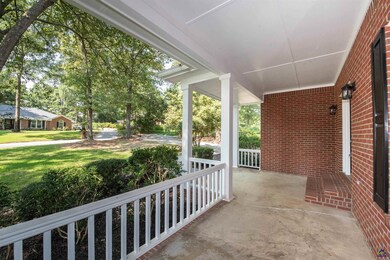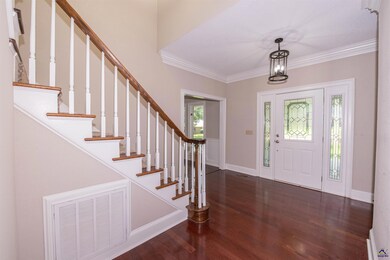
107 Shadowood Dr Warner Robins, GA 31088
Estimated payment $2,684/month
Highlights
- In Ground Pool
- Deck
- 1 Fireplace
- Bonaire Elementary School Rated A
- Wood Flooring
- Bonus Room
About This Home
Located in Statham's Landing convenient to Warner Robins Air Force Base, this is a beautifully appointed three bedroom home with three full bathrooms, living room, dining room, den, and a bonus room. The large new deck on the back of the house overlooks a screen enclosed inground pool in a privacy fenced backyard. House features a new roof, new paint and flooring, new kitchen appliances, and many other new touches. Move-in ready! Supra lockbox on front door for agent showings at agents convenience. Do not use Showing Time! All offers to be submitted by real estate agents using the HomePath Online Offer System at HomePath.com or at homepath.fanniemae.com. Contract paperwork will be Fannie Mae contract, not GAR. Earnest money wired to and held by Seller's attorney after offer acceptance. Buyer may use Seller's attorney to close the transaction or may use a closing attorney of Buyer's choice, but EM will ALWAYS be held by Seller's attorney. If Seller's attorney closes the transaction then Owner's Title Insurance will be provided to Buyer free of charge. Buyer and agent required to do their own due diligence to verify all information. Listing information is not guaranteed.
Home Details
Home Type
- Single Family
Est. Annual Taxes
- $3,531
Year Built
- Built in 1986
Lot Details
- 0.51 Acre Lot
- Privacy Fence
HOA Fees
- $8 Monthly HOA Fees
Parking
- 2 Car Attached Garage
Home Design
- Brick Exterior Construction
Interior Spaces
- 3,131 Sq Ft Home
- 2-Story Property
- Ceiling Fan
- 1 Fireplace
- Double Pane Windows
- Entrance Foyer
- Living Room
- Dining Room
- Den
- Bonus Room
- Crawl Space
- Laundry Room
Kitchen
- Breakfast Area or Nook
- Breakfast Bar
- <<builtInOvenToken>>
- Cooktop<<rangeHoodToken>>
- <<microwave>>
- Dishwasher
- Kitchen Island
- Solid Surface Countertops
Flooring
- Wood
- Carpet
- Tile
Bedrooms and Bathrooms
- 3 Bedrooms
- 3 Full Bathrooms
- Garden Bath
Outdoor Features
- In Ground Pool
- Deck
- Porch
Schools
- Bonaire Elementary School
- Huntington Middle School
- Warner Robins High School
Utilities
- Multiple cooling system units
- Heat Pump System
- Underground Utilities
Listing and Financial Details
- Tax Lot 27
Map
Home Values in the Area
Average Home Value in this Area
Tax History
| Year | Tax Paid | Tax Assessment Tax Assessment Total Assessment is a certain percentage of the fair market value that is determined by local assessors to be the total taxable value of land and additions on the property. | Land | Improvement |
|---|---|---|---|---|
| 2024 | $3,531 | $147,600 | $15,000 | $132,600 |
| 2023 | $3,547 | $146,760 | $15,000 | $131,760 |
| 2022 | $2,537 | $104,960 | $15,000 | $89,960 |
| 2021 | $2,435 | $100,240 | $15,000 | $85,240 |
| 2020 | $2,314 | $94,800 | $15,000 | $79,800 |
| 2019 | $2,314 | $94,800 | $15,000 | $79,800 |
| 2018 | $2,314 | $94,800 | $15,000 | $79,800 |
| 2017 | $2,316 | $94,800 | $15,000 | $79,800 |
| 2016 | $2,320 | $94,800 | $15,000 | $79,800 |
| 2015 | $2,324 | $94,800 | $15,000 | $79,800 |
| 2014 | -- | $92,400 | $15,000 | $77,400 |
| 2013 | -- | $92,400 | $15,000 | $77,400 |
Property History
| Date | Event | Price | Change | Sq Ft Price |
|---|---|---|---|---|
| 06/27/2025 06/27/25 | For Sale | $430,000 | +16.2% | $137 / Sq Ft |
| 01/31/2023 01/31/23 | Sold | $370,000 | 0.0% | $112 / Sq Ft |
| 09/02/2022 09/02/22 | Pending | -- | -- | -- |
| 08/25/2022 08/25/22 | For Sale | $370,000 | +44.5% | $112 / Sq Ft |
| 08/09/2019 08/09/19 | Sold | $256,000 | 0.0% | $82 / Sq Ft |
| 06/27/2019 06/27/19 | Pending | -- | -- | -- |
| 06/27/2019 06/27/19 | For Sale | $256,000 | 0.0% | $82 / Sq Ft |
| 12/09/2014 12/09/14 | Rented | $1,500 | -14.3% | -- |
| 11/09/2014 11/09/14 | Under Contract | -- | -- | -- |
| 08/13/2014 08/13/14 | For Rent | $1,750 | 0.0% | -- |
| 07/17/2013 07/17/13 | Rented | $1,750 | 0.0% | -- |
| 07/17/2013 07/17/13 | For Rent | $1,750 | -- | -- |
Purchase History
| Date | Type | Sale Price | Title Company |
|---|---|---|---|
| Special Warranty Deed | -- | None Listed On Document | |
| Deed In Lieu Of Foreclosure | -- | None Listed On Document | |
| Warranty Deed | $370,000 | -- | |
| Warranty Deed | $256,000 | None Available | |
| Limited Warranty Deed | -- | None Available | |
| Deed | $153,300 | -- | |
| Deed | $210,000 | -- | |
| Deed | $198,500 | -- | |
| Deed | -- | -- | |
| Deed | -- | -- | |
| Deed | -- | -- | |
| Deed | -- | -- |
Mortgage History
| Date | Status | Loan Amount | Loan Type |
|---|---|---|---|
| Previous Owner | $351,500 | New Conventional | |
| Previous Owner | $243,200 | New Conventional | |
| Previous Owner | $257,446 | VA | |
| Previous Owner | $262,000 | VA | |
| Previous Owner | $20,000 | Unknown | |
| Previous Owner | $240,000 | New Conventional |
Similar Homes in the area
Source: Central Georgia MLS
MLS Number: 254263
APN: 00123D027000
- 100 Deerwood Dr
- 91 Stathams Way
- 106 Wisteria Dr
- 109 Harmony Path
- 228 Piedmont Ln
- 111 Bunkers Trail
- 0 Michael Ct Unit 10532063
- 0 Michael Ct Unit 179429
- 0 Michael Ct Unit 252716
- 109 Wynchase Ln
- 307 Fleming Dr
- 305 Edgarton Way
- 315 Apalachee Way
- 304 Stathams Way
- 109 Crest Pointe
- 202 Sandy Run Rd
- 104 Old Perry Rd
- 218 Wexford Cir
- 202 Michael St
- 103 Mulligan Ct
- 1087 Booth Rd
- 107A Virginia Dare Dr
- 109 Timber Mill Ct
- 825 Booth Rd
- 801 Booth Rd
- 101 Azalea Ave
- 1000 S Armed Forces Blvd
- 163 Torres Dr
- 507 Thurston St
- 14 Booth Rd
- 244 Oakley Ct
- 2241 Moody Rd
- 805 S 3rd St
- 501 Leisure Lake Dr
- 104 Oconee St
- 512 S 3rd St Unit Rooms for rent
- 716 Cornelia Dr
- 1311 Alma Ave
