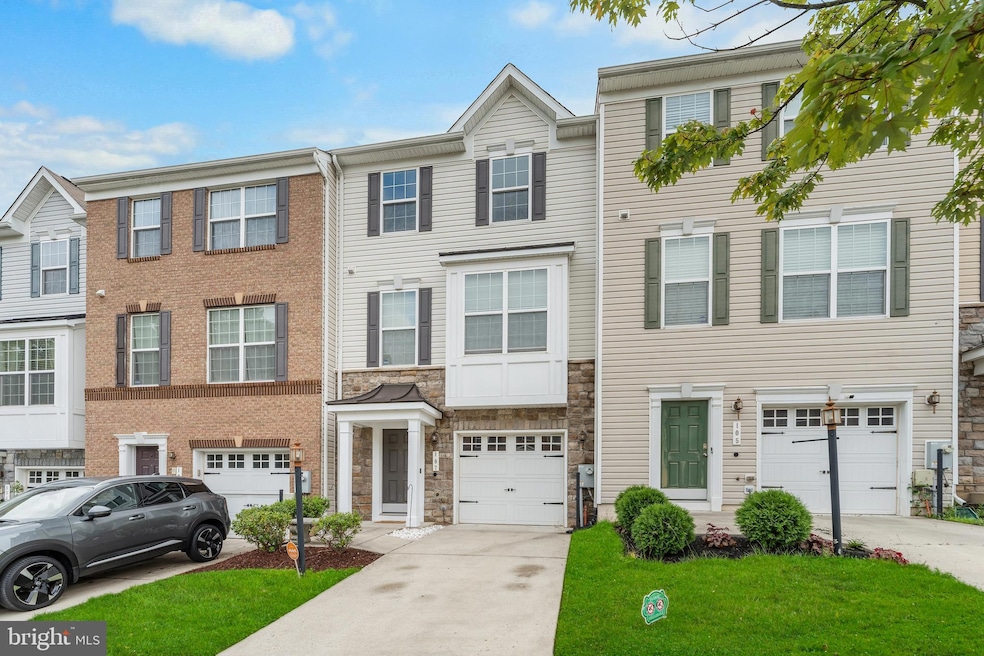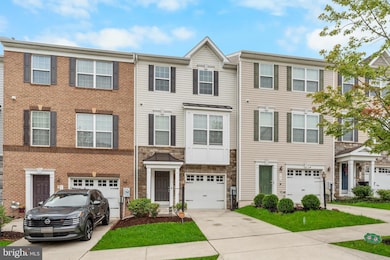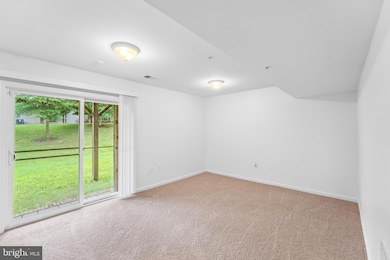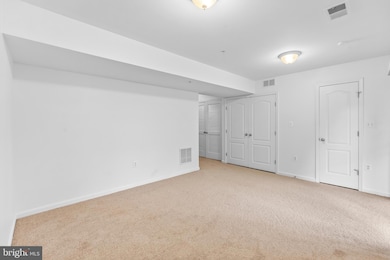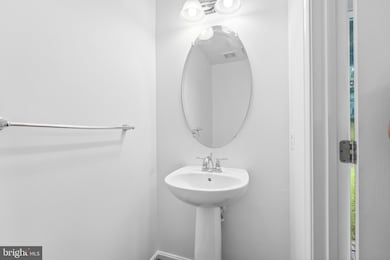
107 Thomasson Ct Capitol Heights, MD 20743
Pepper Mill Village NeighborhoodEstimated payment $2,988/month
Highlights
- Eat-In Gourmet Kitchen
- Vaulted Ceiling
- Attic
- Colonial Architecture
- Wood Flooring
- Upgraded Countertops
About This Home
LOCATION IS EVERYTHING! Welcome To This Tucked Away And Inviting 3-Level Townhome Located In The Community Of The Villages At Pepper Mill. This Spacious 3-Bedroom, 2 Full Bath, And 2 Half-Bath Townhome Has Been Beautifully Maintained And Offers Both Comfort And Convenience With Stylish Upgrades Including Brand-New Carpeting And Fresh Paint Throughout. The Front Of The Home Greets You With Direct Access To A 1-Car Garage That Offers Plenty Storage ** The Entry-Level Is Complete With A Family/Recreation Room, Laundry Area, Half Bath, And A Sliding Glass Door Leading To The Rear Yard ** Upstairs, The Main-Level Showcases A Bright Living And Dining Area Including A Powder Room For Added Convenience. The Gourmet Kitchen Features Upgraded Cabinetry, Granite Countertops, SS Appliances, Gas Cooktop, Double Wall Oven And A Large Pantry That’s Perfect For The Home’s Chef. Additionally, Directly Off The Kitchen, The Sliding Glass Door Boasts A Generous Size Maintenance-Free Deck, Ideal For Relaxing Evenings Or Gatherings With Friends And Family ** The Upper-Level Features The En-Suite Bedroom That Shines With Natural Light, High Ceilings, Ceiling Fan, Dual Vanities, Garden Tub, Separate Shower And A Large Walk-In Closet—That Will Surely Please The New Owner, Along With Two Additional Bedrooms And A Shared Full Bathroom In The Hallway ** This Home Checks All The Boxes—Garage Parking, Great Curb Appeal, Functional Layout, A Welcoming Neighborhood, Excellent Commuter Location With Minutes Away From Schools, Churches, Metro Bus/Stations, D.C., Beltway (I-495 & I-95), AAFB, Shopping Centers, Grocery Stores, Restaurants And Entertainment *** Seize This Opportunity, Book Your Tour Today And See The Value For Yourself! SOLD AS-IS!
Listing Agent
Keller Williams Preferred Properties License #600021 Listed on: 07/19/2025

Open House Schedule
-
Saturday, July 19, 202511:00 am to 2:00 pm7/19/2025 11:00:00 AM +00:007/19/2025 2:00:00 PM +00:00LOOKING FORWARD TO SEEING YOU AND/OR YOUR CLIENTS THERE!Add to Calendar
Townhouse Details
Home Type
- Townhome
Est. Annual Taxes
- $5,088
Year Built
- Built in 2012
Lot Details
- 1,800 Sq Ft Lot
- Sprinkler System
HOA Fees
- $99 Monthly HOA Fees
Parking
- 1 Car Direct Access Garage
- 1 Driveway Space
- Front Facing Garage
Home Design
- Colonial Architecture
- Slab Foundation
- Shingle Roof
- Asphalt Roof
- Aluminum Siding
- Stone Siding
Interior Spaces
- Property has 3 Levels
- Chair Railings
- Crown Molding
- Vaulted Ceiling
- Ceiling Fan
- Recessed Lighting
- Bay Window
- Sliding Doors
- Combination Dining and Living Room
- Alarm System
- Attic
Kitchen
- Eat-In Gourmet Kitchen
- Breakfast Area or Nook
- Built-In Self-Cleaning Double Oven
- Cooktop
- Built-In Microwave
- Ice Maker
- Dishwasher
- Stainless Steel Appliances
- Upgraded Countertops
- Disposal
Flooring
- Wood
- Carpet
- Ceramic Tile
Bedrooms and Bathrooms
- 3 Bedrooms
- En-Suite Bathroom
- Walk-In Closet
- Soaking Tub
- Bathtub with Shower
- Walk-in Shower
Laundry
- Laundry on lower level
- Electric Dryer
- Washer
Finished Basement
- Heated Basement
- Walk-Out Basement
- Garage Access
- Rear Basement Entry
- Basement with some natural light
Eco-Friendly Details
- Energy-Efficient Appliances
- Energy-Efficient Windows
Utilities
- Forced Air Heating and Cooling System
- Vented Exhaust Fan
- Programmable Thermostat
- High-Efficiency Water Heater
Listing and Financial Details
- Tax Lot 30
- Assessor Parcel Number 17185503503
- $300 Front Foot Fee per year
Community Details
Overview
- Association fees include common area maintenance, management, reserve funds, road maintenance, snow removal
- $165 Other One-Time Fees
- Tidewater Property Management HOA
- Villages At Pepper Mill Subdivision
Security
- Carbon Monoxide Detectors
- Fire and Smoke Detector
- Fire Sprinkler System
Map
Home Values in the Area
Average Home Value in this Area
Tax History
| Year | Tax Paid | Tax Assessment Tax Assessment Total Assessment is a certain percentage of the fair market value that is determined by local assessors to be the total taxable value of land and additions on the property. | Land | Improvement |
|---|---|---|---|---|
| 2024 | $5,043 | $342,433 | $0 | $0 |
| 2023 | $4,854 | $321,800 | $75,000 | $246,800 |
| 2022 | $4,680 | $314,300 | $0 | $0 |
| 2021 | $4,512 | $306,800 | $0 | $0 |
| 2020 | $4,449 | $299,300 | $45,000 | $254,300 |
| 2019 | $4,335 | $286,233 | $0 | $0 |
| 2018 | $4,197 | $273,167 | $0 | $0 |
| 2017 | $4,085 | $260,100 | $0 | $0 |
| 2016 | -- | $250,400 | $0 | $0 |
| 2015 | $124 | $240,700 | $0 | $0 |
| 2014 | $124 | $231,000 | $0 | $0 |
Property History
| Date | Event | Price | Change | Sq Ft Price |
|---|---|---|---|---|
| 07/19/2025 07/19/25 | For Sale | $445,000 | -- | $314 / Sq Ft |
Purchase History
| Date | Type | Sale Price | Title Company |
|---|---|---|---|
| Deed | $263,038 | Founders Title Agency Md Llc | |
| Deed | $3,589,599 | -- | |
| Deed | $3,589,599 | -- |
Mortgage History
| Date | Status | Loan Amount | Loan Type |
|---|---|---|---|
| Open | $7,500 | FHA | |
| Previous Owner | $0 | Purchase Money Mortgage | |
| Closed | $0 | Purchase Money Mortgage |
Similar Homes in the area
Source: Bright MLS
MLS Number: MDPG2159844
APN: 18-5503503
- 1 Thomasson Ct
- 6708 Calmos St
- 6604 Arlene Dr
- 132 Canyon Place
- 178 Daimler Dr Unit 44
- 6507 Adak St
- 6915 Adel St
- 117 Pepper Mill Dr
- 416 Clearfield Place
- 402 Dateleaf Ave
- 406 Carmody Hills Dr
- 6202 Baltic St
- 121 69th St
- 6207 Addison Rd
- 425 Saint Margarets Dr
- 6618 Valley Park Rd
- 6715 Valley Park Rd
- 200 69th Place
- 13 Gentry Ln
- 403 Pepper Mill Dr
- 517 Carmody Hills Dr
- 6008 Addison Rd
- 6602 Seat Pleasant Dr
- 6109 Hanlon St
- 714 Waveland Ave
- 11 Whist Place
- 836 Booker Dr
- 6904 Seat Pleasant Dr
- 910 Rollins Ave
- 7617 Swan Terrace
- 6500 Ronald Rd
- 903 Glen Willow Dr
- 7719 Willow Hill Dr
- 6006 Clay St NE Unit 102
- 6003 Clay St NE Unit 2
- 506 Eastern Ave NE
- 506 Eastern Ave NE
- 1106 Castlehaven Ct
- 6936 Walker Mill Rd
- 611 60th Place
