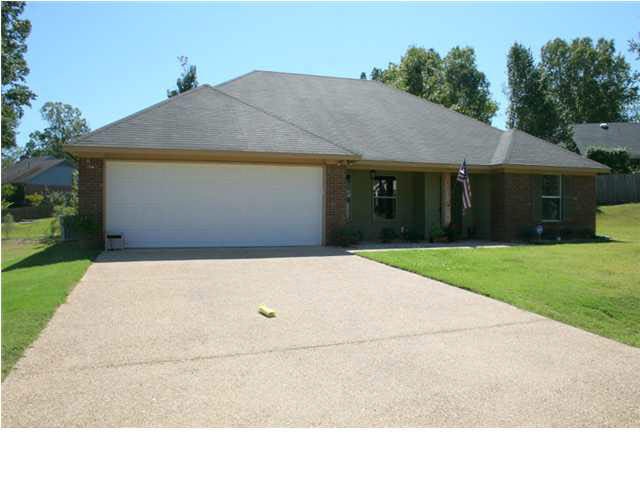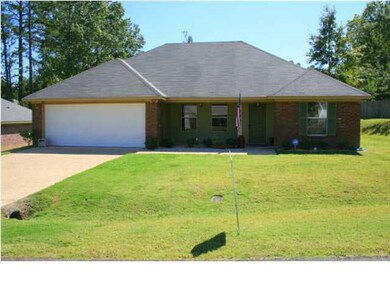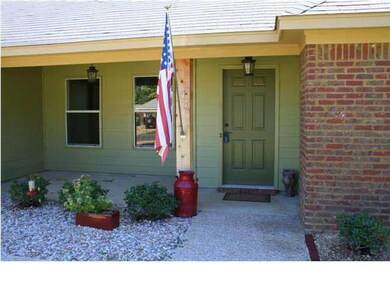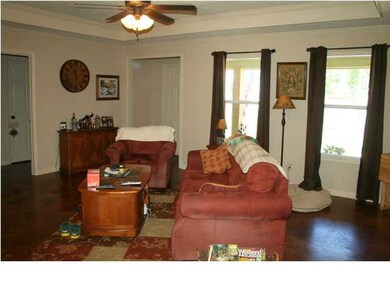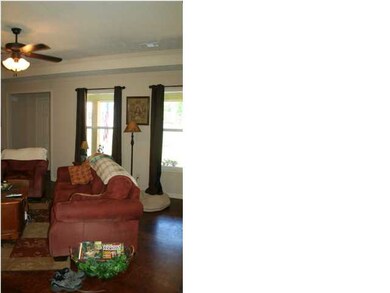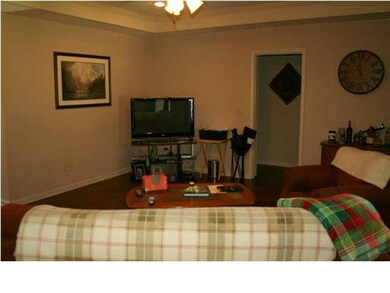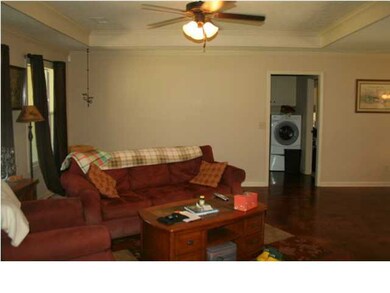
Highlights
- Traditional Architecture
- Double Vanity
- 1-Story Property
- No HOA
- Storage
- Awning
About This Home
As of June 2012ABSOLUTELY PRECIOUS!!! Features include; spacious great room, bright sunny kitchen with breakfast area, 3 bedroom 2 bath split plan, large master bedroom with luxurious master bath with separate shower and large garden tub, 2 good size secondary bedrooms with large closets, covered back patio, 2 car garage, alarm, and so much more. Call your agent today!!!
Last Agent to Sell the Property
Maselle & Associates Inc License #B12085 Listed on: 05/10/2012
Home Details
Home Type
- Single Family
Est. Annual Taxes
- $800
Year Built
- Built in 2010
Parking
- 2 Car Garage
- Garage Door Opener
Home Design
- Traditional Architecture
- Brick Exterior Construction
- Slab Foundation
- Asphalt Shingled Roof
Interior Spaces
- 1,404 Sq Ft Home
- 1-Story Property
- Ceiling Fan
- Awning
- Insulated Windows
- Storage
- Electric Dryer Hookup
- Carpet
- Fire and Smoke Detector
Kitchen
- Gas Oven
- Gas Cooktop
- <<microwave>>
- Dishwasher
Bedrooms and Bathrooms
- 3 Bedrooms
- 2 Full Bathrooms
- Double Vanity
Schools
- Gary Road Elementary School
- Byram Middle School
- Terry High School
Utilities
- Central Heating and Cooling System
- Heating System Uses Natural Gas
- Gas Water Heater
- Cable TV Available
Community Details
- No Home Owners Association
- Forest Woods Subdivision
Listing and Financial Details
- Assessor Parcel Number 1234
Ownership History
Purchase Details
Home Financials for this Owner
Home Financials are based on the most recent Mortgage that was taken out on this home.Purchase Details
Home Financials for this Owner
Home Financials are based on the most recent Mortgage that was taken out on this home.Similar Homes in Byram, MS
Home Values in the Area
Average Home Value in this Area
Purchase History
| Date | Type | Sale Price | Title Company |
|---|---|---|---|
| Warranty Deed | -- | -- | |
| Warranty Deed | -- | -- |
Mortgage History
| Date | Status | Loan Amount | Loan Type |
|---|---|---|---|
| Open | $103,000 | New Conventional | |
| Closed | $116,844 | FHA | |
| Previous Owner | $115,154 | FHA |
Property History
| Date | Event | Price | Change | Sq Ft Price |
|---|---|---|---|---|
| 06/29/2012 06/29/12 | Sold | -- | -- | -- |
| 06/01/2012 06/01/12 | Pending | -- | -- | -- |
| 09/26/2011 09/26/11 | For Sale | $126,900 | -- | $90 / Sq Ft |
Tax History Compared to Growth
Tax History
| Year | Tax Paid | Tax Assessment Tax Assessment Total Assessment is a certain percentage of the fair market value that is determined by local assessors to be the total taxable value of land and additions on the property. | Land | Improvement |
|---|---|---|---|---|
| 2024 | $1,171 | $9,402 | $2,500 | $6,902 |
| 2023 | $1,171 | $9,402 | $2,500 | $6,902 |
| 2022 | $1,446 | $9,402 | $2,500 | $6,902 |
| 2021 | $1,128 | $9,402 | $2,500 | $6,902 |
| 2020 | $1,089 | $9,273 | $2,500 | $6,773 |
| 2019 | $1,083 | $9,273 | $2,500 | $6,773 |
| 2018 | $1,083 | $9,273 | $2,500 | $6,773 |
| 2017 | $1,057 | $9,273 | $2,500 | $6,773 |
| 2016 | $1,057 | $9,273 | $2,500 | $6,773 |
| 2015 | $1,031 | $9,093 | $2,500 | $6,593 |
| 2014 | $1,012 | $9,093 | $2,500 | $6,593 |
Agents Affiliated with this Home
-
Tammy Nutt

Seller's Agent in 2012
Tammy Nutt
Maselle & Associates Inc
(601) 506-1622
1 in this area
118 Total Sales
-
Debra Bell
D
Buyer's Agent in 2012
Debra Bell
Ken Williams Realty & Appraisal Services
(601) 624-0131
1 in this area
19 Total Sales
Map
Source: MLS United
MLS Number: 1235645
APN: 4854-0456-025
- 0 Forbes Dr Unit 4109777
- 0 Forbes Dr Unit 4109775
- 0 Forbes Dr Unit 4109772
- 235 Gaddy Dr
- 326 Amanda Ln
- 3213 Ryan Cove
- 5225 Brookview Dr
- 333 Gary Daniels Dr
- 5123 Forest Hill Rd
- 0 Forest Hill Rd Unit 22724211
- 0 Forest Hill Rd Unit 4104806
- 420 Vining Ct
- 108 Forest Lake Dr
- 5039 Forest Hill Rd
- 0 W Lake Dockery Dr Unit 4096050
- 737 Forest Woods Dr
- 112 Lucas Ct
- 124 Lake Dockery Dr
- 5019 Forest Hill Rd
- 4959 Brookwood Place
