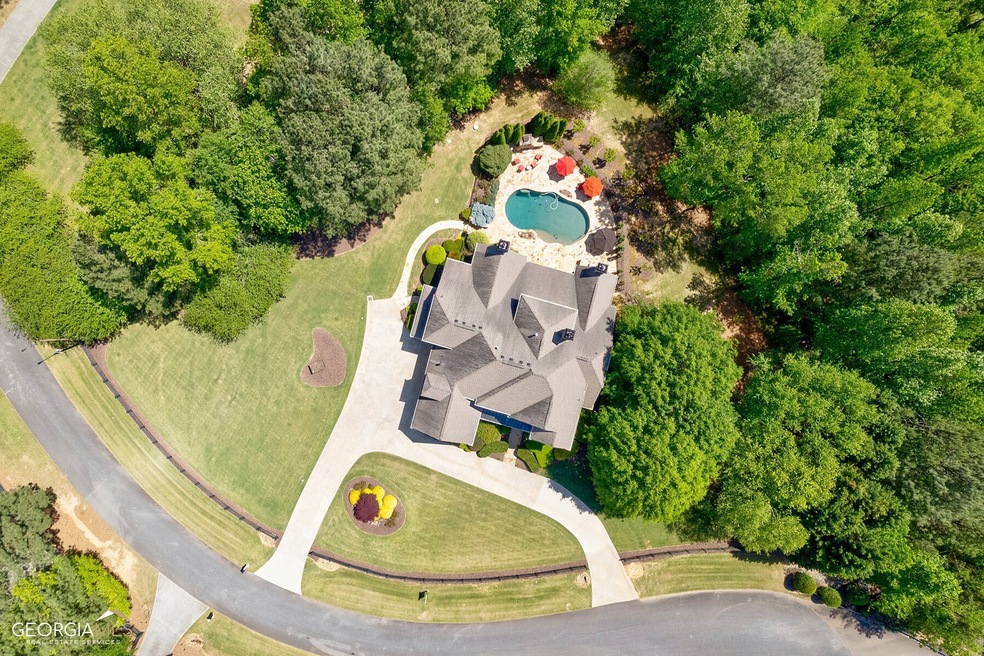VERSATILE, PRIVATE ESTATE WITH $120K UPGRADES No temporary occupancy is needed with a 30-day closing timeline! This one will go fast, so don't wait on this move-in-ready home in Alpharetta, perfectly designed to adapt to a broad range of lifestyles (including multigenerational needs). This semi-private estate built by premier North Atlanta builder Steve Edison offers proximity to excellent schools and the benefit of low Cherokee County taxes! Set on 4+/- meticulously landscaped acres, with $120K worth of recent upgrades, it is one of 36 private estate homes in a gated community and features a luxe package of amenities, including a spacious six-bedroom, five- and one-half-bathroom layout and a luxe backyard entertainment space with a heated pool, a wood-burning fireplace and an outdoor kitchen. Light and bright, the stately interior offers elegant spaces for gathering and quiet spaces for privacy. Commencing with a two-story entry and a banquet-sized dining area leading to a fireside great room, the main level includes a stunning open-concept kitchen. Featuring a breakfast area, a walk-in pantry and an oversized island with seating, it faces the stacked stone fireplace in the family room, elevated by a beamed cathedral ceiling. Perfect for the inspired home chef, the kitchen offers a generously sized farmhouse sink, professional-grade SS Viking appliances, a pot filler, a coffee station, a wine cooler, white cabinetry, a gas range and plenty of prep space. A mudroom area and laundry room handle the heavy lifting of home organization with ease! Discover a private and peaceful oasis in the owner's suite. Relax and unwind in a beamed cathedral-ceiling sitting area that overlooks the pool, highlighted by large windows that bring the outdoors in year-round. A showstopping walk-in closet provides plenty of space for storage and the spa-inspired en suite bathroom features dual vanities, a jetted soaking tub and a walk-in shower. The second level offers a spacious home office and four secondary bedrooms (two en suites and two that share a Jack-and-Jill bathroom). Downstairs, the completely finished terrace level includes a movie theater, flex space for game rooms, a wet bar with seating, a bedroom that could also be used as an exercise room and access to the backyard patio and pool. Seamlessly integrating indoor and outdoor living, a main-level covered porch and a terrace-level patio overlook a truly exceptional backyard entertainment space. Offering the utmost privacy, this area features a wood-burning fireplace, an outdoor kitchen and a heated saltwater pool, furnishing the perfect romantic setting for intimate gatherings and informal social occasions. Stone pathways lead from the patio to a secured three-car garage, offering the flexibility of plenty of parking and storage. Located in the coveted Creekview High School district, this home is close to GA-400, Roswell, Crabapple and everything Alpharetta has to offer, including parks and golf facilities. Don't miss this one-of-a-kind gem, impeccably updated and move-in ready! Photo 5 is a rendering to show the home in another color.

