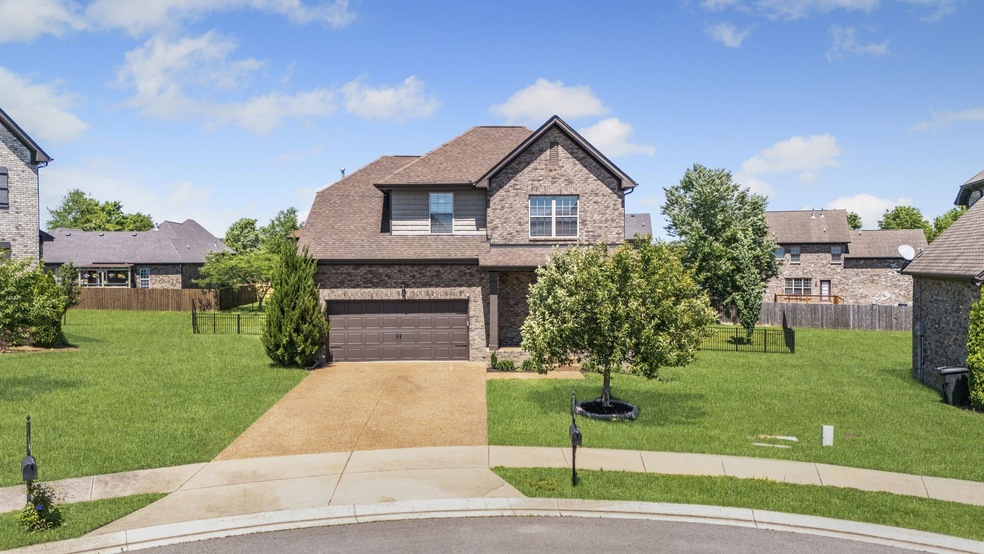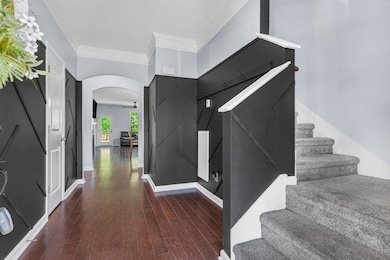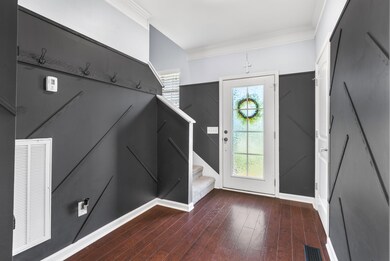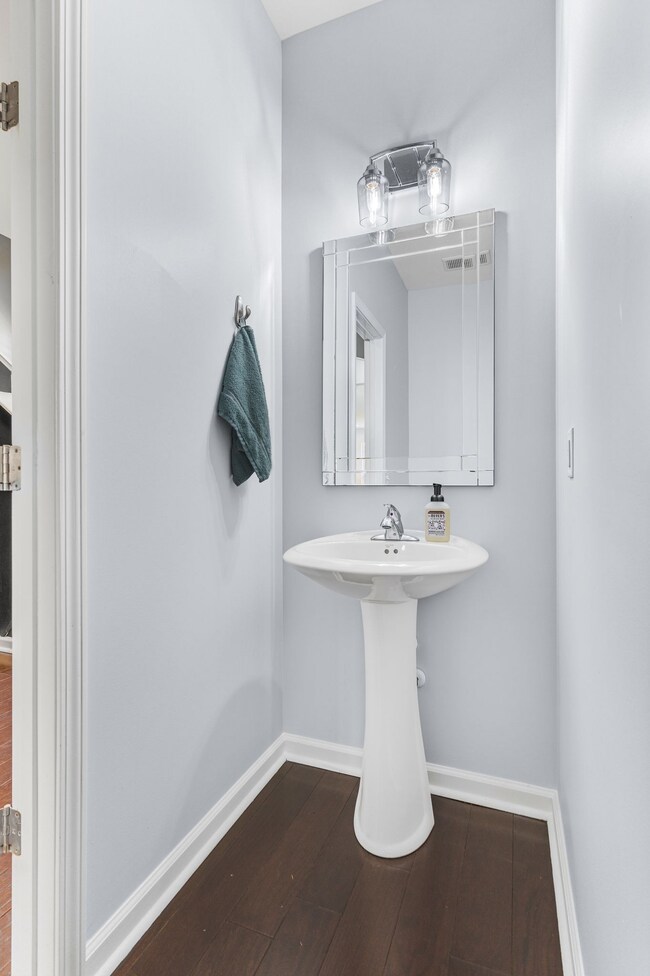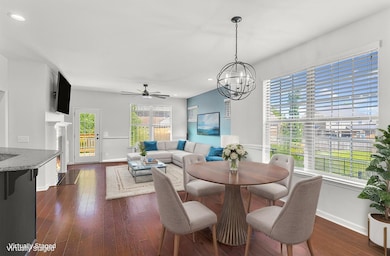
107 Valcour Ct Hendersonville, TN 37075
Estimated payment $3,366/month
Highlights
- Deck
- Community Pool
- 2 Car Attached Garage
- Station Camp Elementary School Rated A
- Porch
- Walk-In Closet
About This Home
HUGE PRICE REDUCTION!! Sellers are motivated! Don’t miss this beautifully maintained, move-in-ready all-brick home located in the highly sought-after Saundersville Station community, perfectly positioned on a quiet cul-de-sac! This spacious home features 4 large bedrooms, 2.5 baths, and a thoughtful layout designed for comfort and style. The main-level primary suite offers a walk-in closet with a custom organization system, double vanities, a relaxing spa tub, and a separate shower. You'll love the open-concept floor plan, with hardwood floors throughout the lower level. The kitchen is complete with white cabinetry, stainless steel appliances, granite countertops, a new tile backsplash, and newly added recessed lighting. The inviting living room features a cozy gas fireplace—perfect for gathering with family and friends. A convenient half bath is located just off the kitchen for guests. Upstairs, you'll find a spacious bonus room with walk-in attic storage, three generously sized bedrooms, and a full bath with ample closet space throughout. Trendy accent walls add a modern flair to this warm and welcoming home. Step outside to enjoy a fully fenced backyard oasis, complete with a rear deck, cozy fire pit area, and customizable Trim Lights for year-round holiday charm. Desirable Sumner County Schools! Easy access onto 386! Less than a mile to country Hills golf course and 25 min to Bashville
Listing Agent
Benchmark Realty, LLC Brokerage Phone: 6157520442 License # 340713 Listed on: 05/27/2025

Home Details
Home Type
- Single Family
Est. Annual Taxes
- $2,684
Year Built
- Built in 2015
Lot Details
- 0.29 Acre Lot
- Back Yard Fenced
HOA Fees
- $96 Monthly HOA Fees
Parking
- 2 Car Attached Garage
Home Design
- Brick Exterior Construction
- Slab Foundation
- Asphalt Roof
Interior Spaces
- 2,342 Sq Ft Home
- Property has 2 Levels
- Ceiling Fan
- Gas Fireplace
- Combination Dining and Living Room
- Storage
- Fire and Smoke Detector
Kitchen
- <<microwave>>
- Dishwasher
Flooring
- Carpet
- Vinyl
Bedrooms and Bathrooms
- 4 Bedrooms | 1 Main Level Bedroom
- Walk-In Closet
Outdoor Features
- Deck
- Porch
Schools
- Station Camp Elementary School
- Station Camp Middle School
- Station Camp High School
Utilities
- Cooling Available
- Central Heating
- Heating System Uses Natural Gas
Listing and Financial Details
- Assessor Parcel Number 137J D 01900 000
Community Details
Overview
- Saundersville Station Subdivision
Recreation
- Community Pool
Map
Home Values in the Area
Average Home Value in this Area
Tax History
| Year | Tax Paid | Tax Assessment Tax Assessment Total Assessment is a certain percentage of the fair market value that is determined by local assessors to be the total taxable value of land and additions on the property. | Land | Improvement |
|---|---|---|---|---|
| 2024 | $1,898 | $133,575 | $31,250 | $102,325 |
| 2023 | $2,819 | $86,625 | $21,200 | $65,425 |
| 2022 | $2,827 | $86,625 | $21,200 | $65,425 |
| 2021 | $2,827 | $86,625 | $21,200 | $65,425 |
| 2020 | $2,827 | $86,625 | $21,200 | $65,425 |
| 2019 | $2,827 | $0 | $0 | $0 |
| 2018 | $1,987 | $0 | $0 | $0 |
| 2017 | $1,987 | $0 | $0 | $0 |
| 2016 | $1,706 | $0 | $0 | $0 |
Property History
| Date | Event | Price | Change | Sq Ft Price |
|---|---|---|---|---|
| 07/13/2025 07/13/25 | Pending | -- | -- | -- |
| 06/13/2025 06/13/25 | Price Changed | $549,999 | -3.5% | $235 / Sq Ft |
| 06/04/2025 06/04/25 | Price Changed | $569,999 | -1.7% | $243 / Sq Ft |
| 05/27/2025 05/27/25 | For Sale | $579,999 | -- | $248 / Sq Ft |
Purchase History
| Date | Type | Sale Price | Title Company |
|---|---|---|---|
| Warranty Deed | $408,000 | None Available | |
| Warranty Deed | $331,000 | Warranty Title Ins Co Inc | |
| Warranty Deed | $270,898 | Hallmark Litle Company |
Mortgage History
| Date | Status | Loan Amount | Loan Type |
|---|---|---|---|
| Open | $136 | FHA | |
| Open | $83,880 | New Conventional | |
| Closed | $35,283 | New Conventional | |
| Open | $397,664 | FHA | |
| Previous Owner | $317,000 | New Conventional | |
| Previous Owner | $314,450 | New Conventional | |
| Previous Owner | $500,500 | Construction | |
| Previous Owner | $216,718 | New Conventional |
Similar Homes in Hendersonville, TN
Source: Realtracs
MLS Number: 2890051
APN: 137J-D-019.00
- 147 Mckain Crossing
- 108 Jameson Place
- 115 England Place
- 119 Trenton Ln
- 100 Privett Ct
- 171 Settlers Way
- 201 Settlers Way
- 205 Settlers Way
- 209 Settlers Way
- 140 Settlers Way
- 223 Settlers Way
- 218 Settlers Way
- 224 Settlers Way
- 1633 Saundersville Rd
- 114 Cedar Ridge Ln
- 127 Crooked Creek Ln
- 129 Wynbrooke Trace
- 101 Settlers Way
- 108 Country Hills Dr
- 101 Country Hills Dr
