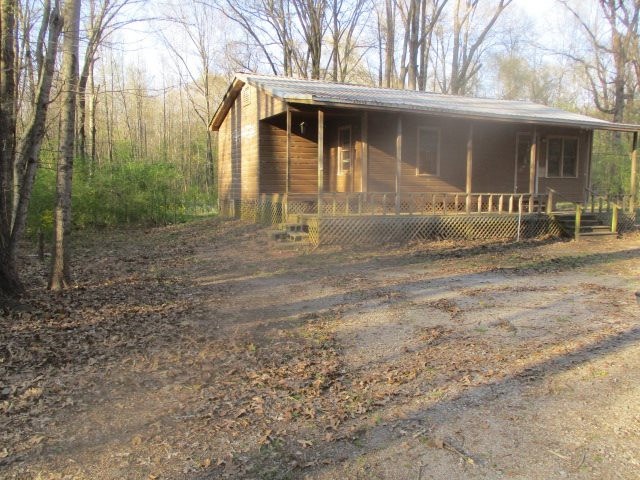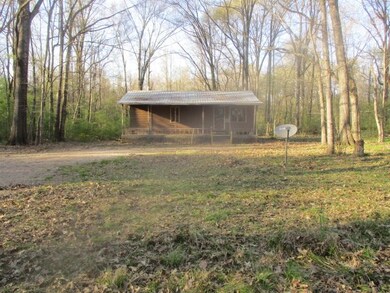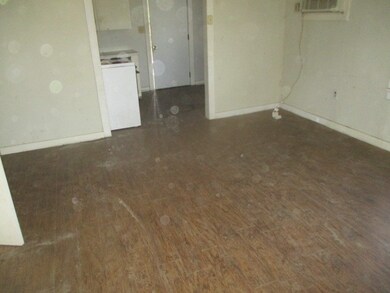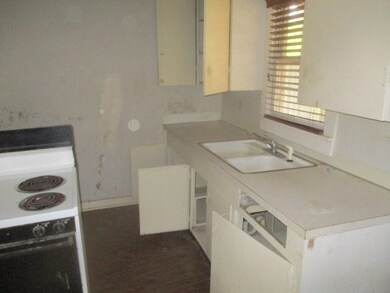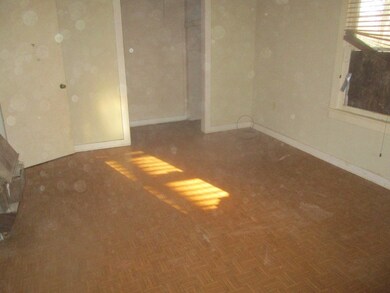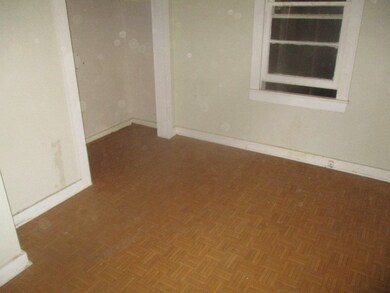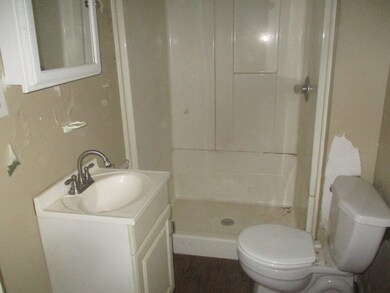
1070 E Broadwater Rd Byram, MS 39212
South Jackson NeighborhoodHighlights
- Home fronts a pond
- Traditional Architecture
- No HOA
- 7.6 Acre Lot
- Wood Flooring
- Separate Outdoor Workshop
About This Home
As of June 2019Cabin in the woods on 7.6 Ac. Land is partially wooded. There is a pond on the property. Cabin is 2 bedroom 2 bath home consisting of 960 sq feet. Could be a nice get away. Needs work. Will not go traditional financing. Property is bank owned and being sold as/is. Contact your favorite Realtor today.
Last Agent to Sell the Property
McKee Realty, Inc. License #S47793 Listed on: 05/14/2019
Home Details
Home Type
- Single Family
Est. Annual Taxes
- $1,664
Year Built
- Built in 1950
Lot Details
- 7.6 Acre Lot
- Home fronts a pond
Home Design
- Traditional Architecture
- Metal Roof
- Wood Siding
Interior Spaces
- 930 Sq Ft Home
- 1-Story Property
- Ceiling Fan
- Aluminum Window Frames
- Storage
Kitchen
- Electric Oven
- Electric Cooktop
Flooring
- Wood
- Parquet
Bedrooms and Bathrooms
- 2 Bedrooms
- 2 Full Bathrooms
Parking
- Detached Garage
- Carport
Outdoor Features
- Patio
- Separate Outdoor Workshop
- Shed
Schools
- Gary Road Elementary School
- Terry High School
Utilities
- Window Unit Cooling System
- Central Heating
- Heating System Uses Propane
- Electric Water Heater
Community Details
- No Home Owners Association
- Metes And Bounds Subdivision
Listing and Financial Details
- Assessor Parcel Number 4852-393-2
Ownership History
Purchase Details
Home Financials for this Owner
Home Financials are based on the most recent Mortgage that was taken out on this home.Similar Home in Byram, MS
Home Values in the Area
Average Home Value in this Area
Purchase History
| Date | Type | Sale Price | Title Company |
|---|---|---|---|
| Warranty Deed | -- | -- |
Mortgage History
| Date | Status | Loan Amount | Loan Type |
|---|---|---|---|
| Previous Owner | $87,474 | No Value Available |
Property History
| Date | Event | Price | Change | Sq Ft Price |
|---|---|---|---|---|
| 07/15/2020 07/15/20 | Rented | $900 | 0.0% | -- |
| 07/14/2020 07/14/20 | Under Contract | -- | -- | -- |
| 05/12/2020 05/12/20 | For Rent | $900 | 0.0% | -- |
| 06/14/2019 06/14/19 | Sold | -- | -- | -- |
| 05/22/2019 05/22/19 | Pending | -- | -- | -- |
| 05/14/2019 05/14/19 | For Sale | $54,900 | -- | $59 / Sq Ft |
Tax History Compared to Growth
Tax History
| Year | Tax Paid | Tax Assessment Tax Assessment Total Assessment is a certain percentage of the fair market value that is determined by local assessors to be the total taxable value of land and additions on the property. | Land | Improvement |
|---|---|---|---|---|
| 2024 | $1,755 | $11,220 | $9,120 | $2,100 |
| 2023 | $1,755 | $11,220 | $9,120 | $2,100 |
| 2022 | $1,726 | $11,220 | $9,120 | $2,100 |
| 2021 | $1,704 | $11,220 | $9,120 | $2,100 |
| 2020 | $1,672 | $11,160 | $9,120 | $2,040 |
| 2019 | $1,664 | $11,160 | $9,120 | $2,040 |
| 2018 | $1,664 | $11,160 | $9,120 | $2,040 |
| 2017 | $1,633 | $11,160 | $9,120 | $2,040 |
| 2016 | $1,633 | $11,160 | $9,120 | $2,040 |
| 2015 | $1,629 | $11,132 | $9,120 | $2,012 |
| 2014 | $1,606 | $11,132 | $9,120 | $2,012 |
Agents Affiliated with this Home
-
Dee Kommany

Seller's Agent in 2020
Dee Kommany
The Kommany Group LLC
(601) 454-5714
58 in this area
177 Total Sales
-
Stephanie Williams

Seller's Agent in 2019
Stephanie Williams
McKee Realty, Inc.
(601) 941-5589
1 in this area
117 Total Sales
Map
Source: MLS United
MLS Number: 1319881
APN: 4852-0393-002
- 62 Rozell Cove
- 3864 S Siwell Rd
- 0 Wyndallwood Dr
- 1054 Westbury Square
- 131 Hidden Valley Ln
- 1172 Rockett Dr
- 164 Inez Owens Dr
- 1215 Parks Place
- 221 Pearlie Owens Dr
- 0 Chasewood Dr
- 4525 Raymond Rd
- 5551 Will O Run Cir
- 303 Old Spanish Trail
- 462 Parks Rd
- Oooo Big Creek Rd
- 4080 Lake Rd
- 1414 Cherrie Ave
- 300 Wildwood Blvd
- 5530 Spencer Dr
- 6655 S Siwell Rd
