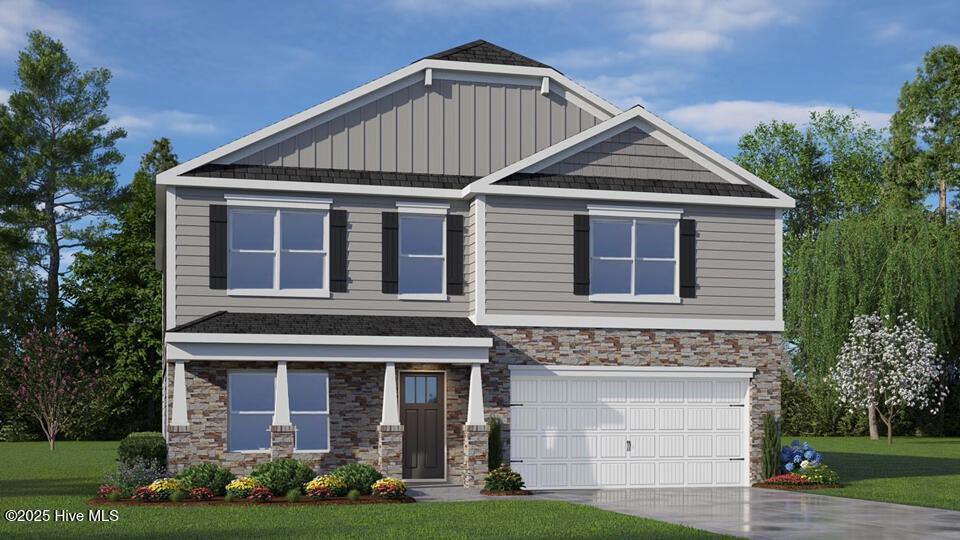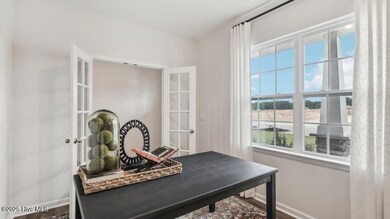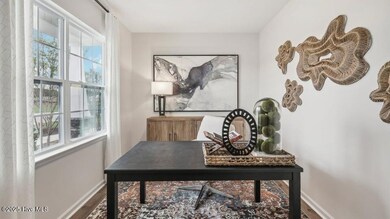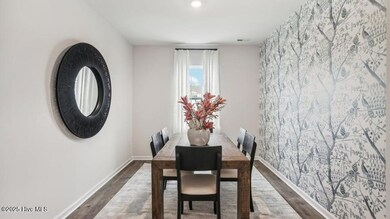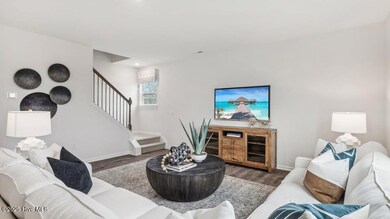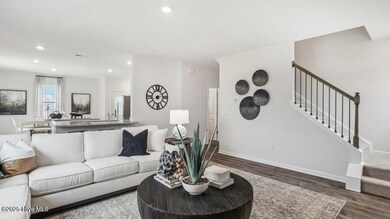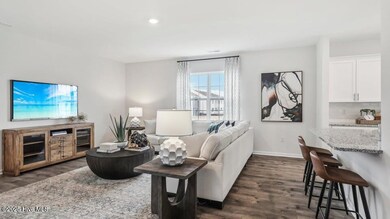
Highlights
- Clubhouse
- Home Office
- Formal Dining Room
- Community Pool
- Breakfast Area or Nook
- 2 Car Attached Garage
About This Home
As of July 2025Welcome to 1070 Shoreline Drive at Northgate located in Vass, NC!Introducing the sought after Wilmington floorplan, featuring 4 bedrooms, 2.5 bathrooms, a 2-car garage, and 2,824 sq. ft. of thoughtfully designed living space.The moment you step inside the home you will be greeted by the foyer which connects you first to a home office accented with stunning French doors, then, to a formal dining room which is perfect for entertaining. The foyer then leads into the center of the home. The open-concept layout integrates the main living area, which is a spacious family room with beautiful Revwood flooring. The gourmet kitchen, adjacent to the family room, features stainless steel appliances, an expansive center island, ample cabinets, elegant quartz countertops, and a large breakfast room perfect for casual dining. Upstairs, there is a spacious primary suite with private bathroom and large walk-in closet. The additional three bedrooms all include walk-in closets, built with comfort. The Wilmington includes versatile loft area that can be a media room, playroom, or home gym.Northgate residents can anticipate the future amenities coming soon, including a pool, and playground!Do not hesitate to schedule a tour and make the Wilmington at Northgate your new home today! *Pictures are for representational purposes only
Last Agent to Sell the Property
D.R. Horton, Inc. License #283939 Listed on: 03/14/2025

Last Buyer's Agent
A Non Member
A Non Member
Home Details
Home Type
- Single Family
Year Built
- Built in 2025
HOA Fees
- $70 Monthly HOA Fees
Home Design
- Brick Exterior Construction
- Slab Foundation
- Wood Frame Construction
- Architectural Shingle Roof
- Shake Siding
- Stone Siding
- Vinyl Siding
- Stick Built Home
Interior Spaces
- 2,824 Sq Ft Home
- 2-Story Property
- Formal Dining Room
- Home Office
- Washer and Dryer Hookup
Kitchen
- Breakfast Area or Nook
- Range
- Dishwasher
- Kitchen Island
- Disposal
Flooring
- Carpet
- Laminate
- Vinyl Plank
Bedrooms and Bathrooms
- 4 Bedrooms
- Walk-in Shower
Parking
- 2 Car Attached Garage
- Front Facing Garage
- Garage Door Opener
- Driveway
Schools
- Vass Lakeview Elementary School
- Crain's Creek Middle School
- Union Pines High School
Utilities
- Forced Air Zoned Heating and Cooling System
- Electric Water Heater
- Municipal Trash
Additional Features
- Patio
- 0.27 Acre Lot
Listing and Financial Details
- Tax Lot 58
Community Details
Overview
- Blackberry Management Association, Phone Number (910) 725-2556
- North Gate Subdivision
Amenities
- Clubhouse
Recreation
- Community Playground
- Community Pool
Similar Homes in Vass, NC
Home Values in the Area
Average Home Value in this Area
Property History
| Date | Event | Price | Change | Sq Ft Price |
|---|---|---|---|---|
| 07/11/2025 07/11/25 | Sold | $382,000 | -0.8% | $135 / Sq Ft |
| 06/06/2025 06/06/25 | Pending | -- | -- | -- |
| 05/20/2025 05/20/25 | Price Changed | $385,000 | -3.8% | $136 / Sq Ft |
| 05/13/2025 05/13/25 | Price Changed | $400,000 | -1.5% | $142 / Sq Ft |
| 03/14/2025 03/14/25 | For Sale | $406,240 | -- | $144 / Sq Ft |
Tax History Compared to Growth
Agents Affiliated with this Home
-
Janice Nesbitt
J
Seller's Agent in 2025
Janice Nesbitt
D.R. Horton, Inc.
(440) 567-9916
506 Total Sales
-
A
Buyer's Agent in 2025
A Non Member
A Non Member
Map
Source: Hive MLS
MLS Number: 100494366
