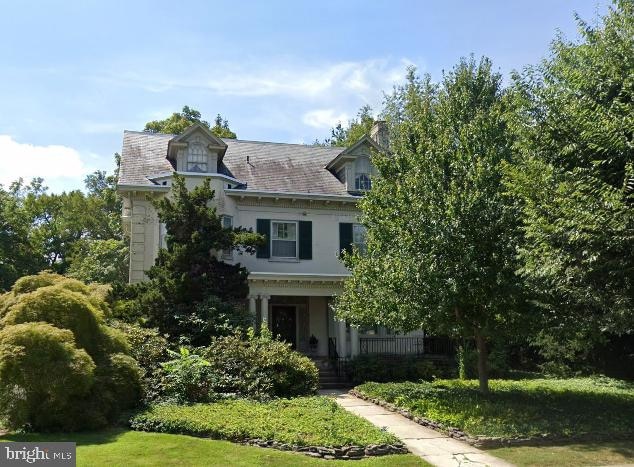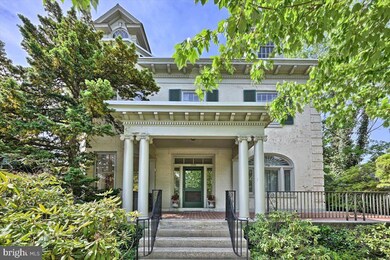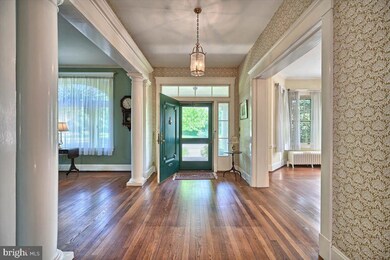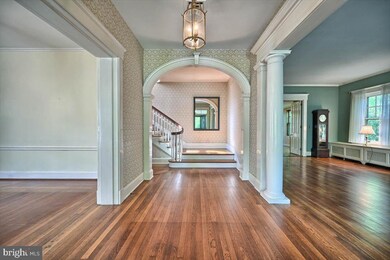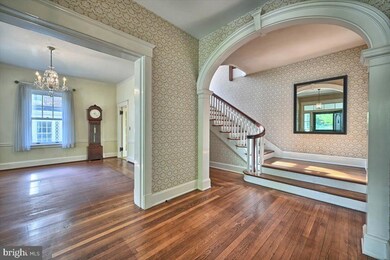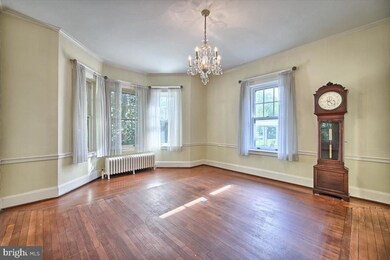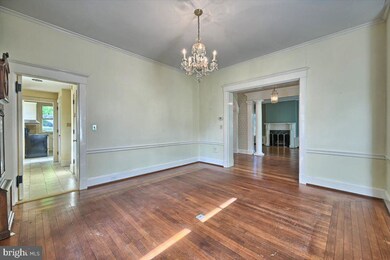
1070 Wheatland Ave Lancaster, PA 17603
West Lancaster NeighborhoodHighlights
- Greenhouse
- Heated Floors
- 0.49 Acre Lot
- 24-Hour Security
- <<commercialRangeToken>>
- Carriage House
About This Home
As of August 2022Recent price reduction on this early 20th century American classic combines the best of Georgian styling with Palladian touches. To be swept up the steps and through the grand entrance is to enter into a home of elegance and grace. The layout, numerous hand-crafted windows, and spacious rooms work together to create an artfully-designed, inviting, and comfortable home to be cherished for a lifetime.The large basement, while needing renovation features a large fieldstone fireplace, bar, pool table and workshop as well as entrance to the greenhouse.
Built in 1912 and added on to in the 1940s by its second owners, the Snavley family, the timelessness of 1070 Wheatland Avenue spans two centuries with its excellent structure and recurring care. The home features three floors of living, with 5 bedrooms and 3 1/2 baths, 3 fireplaces and a radiant-heated pine-paneled family room/garden room. Also a private secluded Carriage House Office features a bath with shower.
Starting on the top floor with large, sunny, Palladian windows, a sweet bathroom in lime, two large bedrooms, and hobby room, the floor features many original built- in drawers and closets. The hall is sized for a cozy pull up ottoman and chair.
Descending to the second floor are three bedrooms, again with large closets and storage ample for four seasons of clothing. There is a large cedar lined closet in the hall. The master bedroom features a gas-fueled fireplace with a lovely mantel. The adjoining bath has a large jet infused tub and is surrounded by white porcelain tile. The other two bedrooms are serviced by a well-built separate bathroom with shower.
The undulating line on the carved Georgian staircase leading to the first floor foyer is mahogany. The main floor of 1070 Wheatland has numerous merits. Classic symmetry features the living room on the west side of the entrance foyer and a formal dining room to the left. The main living room features a classic fireplace and mantle and adjoins the 1940s addition of a garden family room. This room has prized pine walls and radiant heated terra cotta floor. The kitchen is an easy step from both the garden room and the dining room. There is a small butler's pantry and full laundry in the kitchen complex. The kitchen with eat-in space, granite counters, and modern cupboards adjoins a mud room with rear entrance opening up to the backyard.
This home has features too numerous to mention here, but the garage and carriage house office built around 2000 complete with bath and shower occupies the second floor of the oversized two car garage. There is also an in-ground greenhouse attached to the basement of the home. The basement, while not totally finished, is easily accessible and full of surprises!
1070 Wheatland Ave is within walking distance of downtown and many of the residents of this neighborhood walk to Central Market weekly. Almost every school one could want is also within walking distance as well as Buchanan Park and James Buchanan's Wheatland. Owner/executor is a licensed PA commercial agent.
Last Agent to Sell the Property
Puffer Morris Real Estate, Inc. License #RS158515A Listed on: 05/21/2022
Home Details
Home Type
- Single Family
Est. Annual Taxes
- $13,551
Year Built
- Built in 1912
Lot Details
- 0.49 Acre Lot
- North Facing Home
- Stone Retaining Walls
- Landscaped
- Backs to Trees or Woods
- Property is in excellent condition
Parking
- 2 Car Direct Access Garage
- 2 Driveway Spaces
- Front Facing Garage
- Side Facing Garage
- Off-Street Parking
Home Design
- Carriage House
- Georgian Architecture
- Brick Exterior Construction
- Brick Foundation
- Stone Foundation
- Plaster Walls
- Wood Walls
- Slate Roof
- Rubber Roof
- Masonry
Interior Spaces
- 4,447 Sq Ft Home
- Property has 3 Levels
- Traditional Floor Plan
- Curved or Spiral Staircase
- Dual Staircase
- Bar
- Crown Molding
- Paneling
- Ceiling height of 9 feet or more
- 3 Fireplaces
- Marble Fireplace
- Stone Fireplace
- Fireplace Mantel
- Gas Fireplace
- Double Pane Windows
- Double Hung Windows
- Green House Windows
- Palladian Windows
- Bay Window
- Transom Windows
- Wood Frame Window
- Window Screens
- Double Door Entry
- Six Panel Doors
- Family Room Off Kitchen
- Formal Dining Room
- Garden Views
- Attic
Kitchen
- Butlers Pantry
- <<doubleOvenToken>>
- <<commercialRangeToken>>
- Dishwasher
- Disposal
Flooring
- Solid Hardwood
- Carpet
- Heated Floors
- Tile or Brick
- Ceramic Tile
- Vinyl
Bedrooms and Bathrooms
- 5 Bedrooms
- Cedar Closet
Laundry
- Laundry on main level
- Dryer
Partially Finished Basement
- Basement Fills Entire Space Under The House
- Interior and Exterior Basement Entry
- Space For Rooms
- Workshop
- Rough-In Basement Bathroom
- Basement Windows
Home Security
- Home Security System
- Storm Windows
- Storm Doors
Accessible Home Design
- Halls are 48 inches wide or more
- Garage doors are at least 85 inches wide
- Doors are 32 inches wide or more
- More Than Two Accessible Exits
Outdoor Features
- Exterior Lighting
- Greenhouse
- Office or Studio
- Rain Gutters
- Brick Porch or Patio
Location
- Suburban Location
Schools
- Wheatland Middle School
- Mccaskey Campus High School
Utilities
- Central Air
- Radiator
- Heating System Uses Oil
- 220 Volts
- 200+ Amp Service
- Electric Water Heater
- Municipal Trash
- Phone Available
Listing and Financial Details
- Assessor Parcel Number 340-24466-0-0000
Community Details
Overview
- No Home Owners Association
- West End Lancaster Subdivision
Security
- 24-Hour Security
Ownership History
Purchase Details
Home Financials for this Owner
Home Financials are based on the most recent Mortgage that was taken out on this home.Similar Homes in Lancaster, PA
Home Values in the Area
Average Home Value in this Area
Purchase History
| Date | Type | Sale Price | Title Company |
|---|---|---|---|
| Deed | $685,000 | Regal Abstract |
Mortgage History
| Date | Status | Loan Amount | Loan Type |
|---|---|---|---|
| Open | $52,000 | Credit Line Revolving | |
| Open | $616,500 | New Conventional |
Property History
| Date | Event | Price | Change | Sq Ft Price |
|---|---|---|---|---|
| 07/18/2025 07/18/25 | For Sale | $725,000 | +45.0% | $163 / Sq Ft |
| 06/12/2025 06/12/25 | For Sale | $500,000 | -27.0% | $112 / Sq Ft |
| 08/25/2022 08/25/22 | Sold | $685,000 | -5.5% | $154 / Sq Ft |
| 07/29/2022 07/29/22 | Pending | -- | -- | -- |
| 07/21/2022 07/21/22 | Price Changed | $725,000 | -11.0% | $163 / Sq Ft |
| 06/30/2022 06/30/22 | Price Changed | $815,000 | -8.9% | $183 / Sq Ft |
| 05/21/2022 05/21/22 | For Sale | $895,000 | -- | $201 / Sq Ft |
Tax History Compared to Growth
Tax History
| Year | Tax Paid | Tax Assessment Tax Assessment Total Assessment is a certain percentage of the fair market value that is determined by local assessors to be the total taxable value of land and additions on the property. | Land | Improvement |
|---|---|---|---|---|
| 2024 | $14,751 | $511,500 | $108,500 | $403,000 |
| 2023 | $14,411 | $511,500 | $108,500 | $403,000 |
| 2022 | $13,552 | $511,500 | $108,500 | $403,000 |
| 2021 | $13,143 | $511,500 | $108,500 | $403,000 |
| 2020 | $13,143 | $511,500 | $108,500 | $403,000 |
| 2019 | $12,863 | $511,500 | $108,500 | $403,000 |
| 2018 | $10,472 | $511,500 | $108,500 | $403,000 |
| 2017 | $12,632 | $386,400 | $81,000 | $305,400 |
| 2016 | $12,400 | $386,400 | $81,000 | $305,400 |
| 2015 | $1,675 | $386,400 | $81,000 | $305,400 |
| 2014 | $9,882 | $386,400 | $81,000 | $305,400 |
Agents Affiliated with this Home
-
Carissa Garpstas

Seller's Agent in 2025
Carissa Garpstas
Keller Williams Elite
(717) 820-9837
8 in this area
258 Total Sales
-
Matthew Koch

Seller Co-Listing Agent in 2025
Matthew Koch
Keller Williams Elite
(717) 788-8347
3 in this area
311 Total Sales
-
John Tribble
J
Seller's Agent in 2022
John Tribble
Puffer Morris Real Estate, Inc.
(717) 538-3412
7 in this area
36 Total Sales
-
JE Eastep
J
Seller Co-Listing Agent in 2022
JE Eastep
Puffer Morris Real Estate, Inc.
3 in this area
15 Total Sales
Map
Source: Bright MLS
MLS Number: PALA2017322
APN: 340-24466-0-0000
- 1055 Columbia Ave
- 30 Race Ave
- 1020 Marietta Ave
- 1228 Wheatland Ave
- 917 Columbia Ave Unit 444
- 917 Columbia Ave Unit 413
- 917 Columbia Ave Unit 726
- 1205 Elm Ave
- 1221 Elm Ave
- 114 S West End Ave
- 1188 Maple Ave
- 1233 Maple Ave
- 116 College Ave
- 822 2nd St
- 835 Ocean Ave
- 313 S President Ave
- 117 Pearl St
- 772 Marietta Ave
- 1304 Maple Ave
- 720 1st St
