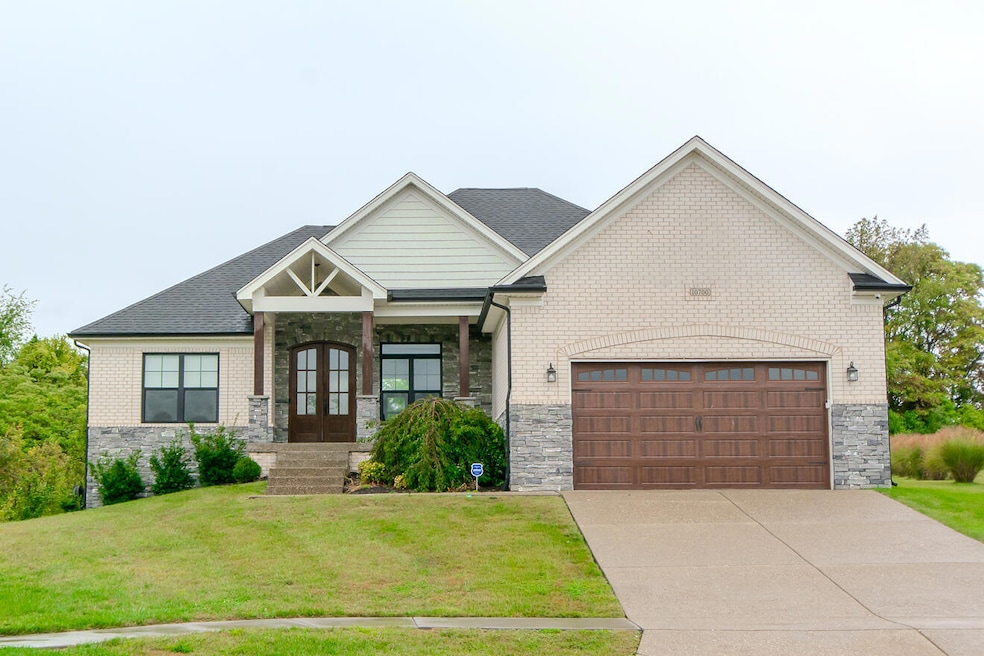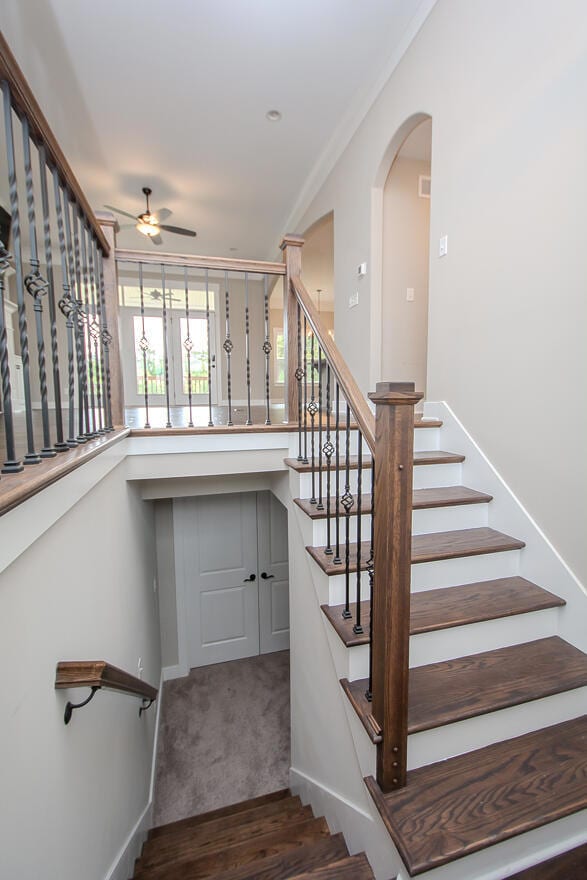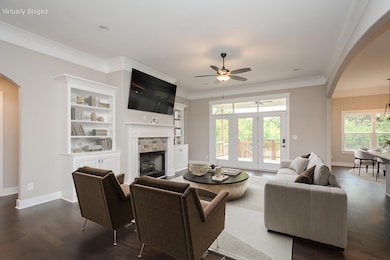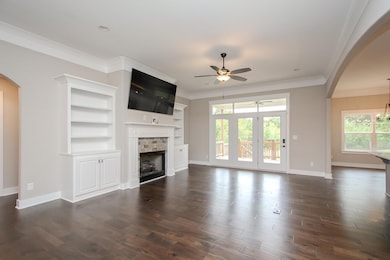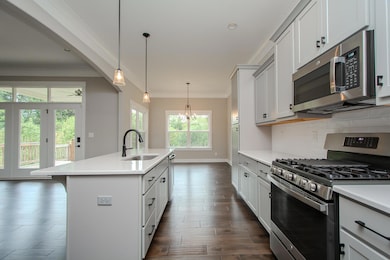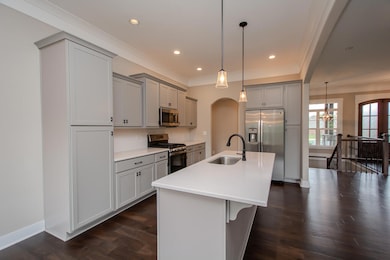10700 Leo Farm Place Louisville, KY 40291
Estimated payment $3,366/month
Highlights
- Open Floorplan
- Ranch Style House
- Private Yard
- Deck
- Wood Flooring
- Covered Patio or Porch
About This Home
Come see this beautiful 3-bedroom, 2-bath ranch, tucked away on a quiet cul-de-sac. From the moment you see the lovely stone and brick, you'll feel right at home. The inside is bright and open with gorgeous hardwood floors that just flow from room to room.
The kitchen is the real heart of this home - with a big island, quartz countertops, and a gas stove, it's perfect for everything from busy weekday breakfasts to fun get-togethers. It opens right up to the living and dining areas, so you'll never miss out on the conversation.
You'll love the primary bedroom; it feels like your own private retreat with a beautiful bathroom and a walk-in closet that cleverly connects to the laundry room. And wait until you see the covered back deck! It overlooks a private, tree-lined yard and is the perfect spot for your morning coffee or a relaxing evening.
BONUS, there's a full basement, already framed for another bathroom, just waiting for you to make it your own. This isn't just a house; it's a wonderful place to call home.
Home Details
Home Type
- Single Family
Est. Annual Taxes
- $5,689
Year Built
- Built in 2022
Lot Details
- 0.37 Acre Lot
- Cul-De-Sac
- Private Yard
HOA Fees
- $25 Monthly HOA Fees
Parking
- 2 Car Garage
- Front Facing Garage
- Driveway
Home Design
- Ranch Style House
- Brick Exterior Construction
- Poured Concrete
- Shingle Roof
- Stone
Interior Spaces
- 1,901 Sq Ft Home
- Open Floorplan
- Built-In Features
- Bookcases
- Tray Ceiling
- Ceiling Fan
- Recessed Lighting
- Gas Fireplace
- Vinyl Clad Windows
- Window Treatments
- Entrance Foyer
- Family Room
- Living Room
- Formal Dining Room
- Storage
Kitchen
- Gas Oven
- Microwave
- Dishwasher
- Stainless Steel Appliances
- Kitchen Island
Flooring
- Wood
- Carpet
- Concrete
- Tile
- Vinyl Plank
Bedrooms and Bathrooms
- 3 Bedrooms
- En-Suite Bathroom
- Walk-In Closet
- 2 Full Bathrooms
- Double Vanity
- Bathtub with Shower
- Shower Only
Laundry
- Laundry Room
- Laundry on main level
Unfinished Basement
- Basement Fills Entire Space Under The House
- Rough-In Basement Bathroom
- Basement Storage
Outdoor Features
- Deck
- Covered Patio or Porch
Schools
- Farmer Elementary School
- Ramsey Middle School
- Jeffersontown High School
Utilities
- Forced Air Heating and Cooling System
- High Speed Internet
- Cable TV Available
Community Details
- Rachael Buckner Association, Phone Number (502) 473-0003
Listing and Financial Details
- Assessor Parcel Number 22407300380000
Map
Home Values in the Area
Average Home Value in this Area
Tax History
| Year | Tax Paid | Tax Assessment Tax Assessment Total Assessment is a certain percentage of the fair market value that is determined by local assessors to be the total taxable value of land and additions on the property. | Land | Improvement |
|---|---|---|---|---|
| 2024 | $5,689 | $496,850 | $63,240 | $433,610 |
| 2023 | $5,853 | $496,850 | $63,240 | $433,610 |
| 2022 | $4,184 | $33,000 | $33,000 | $0 |
| 2021 | $401 | $33,000 | $33,000 | $0 |
Property History
| Date | Event | Price | List to Sale | Price per Sq Ft | Prior Sale |
|---|---|---|---|---|---|
| 11/10/2025 11/10/25 | For Sale | $545,000 | +9.7% | $287 / Sq Ft | |
| 06/10/2022 06/10/22 | Sold | $496,850 | +0.4% | $261 / Sq Ft | View Prior Sale |
| 05/13/2022 05/13/22 | Pending | -- | -- | -- | |
| 05/05/2022 05/05/22 | For Sale | $495,000 | -- | $260 / Sq Ft |
Purchase History
| Date | Type | Sale Price | Title Company |
|---|---|---|---|
| Deed | $496,850 | None Listed On Document |
Mortgage History
| Date | Status | Loan Amount | Loan Type |
|---|---|---|---|
| Open | $397,480 | New Conventional |
Source: Northern Kentucky Multiple Listing Service
MLS Number: 637143
APN: 407300380000
- 10200 El Coco Ct
- 6606 El Rancho Rd
- 6709 Monty Ln
- 10202 Chico Ct
- 6716 Sycamore Bend Trace
- 7000 Hollow Oaks Dr
- 9619 Seaton Brooke Ln
- 10011 Fern Creek Rd
- 6818 Oak Rock Dr
- 7016 Hollow Oaks Dr
- 6803 Lake Elkhorn Ct
- 11201 Arbor Wood Dr
- 6902 Oak Rock Dr
- 6807 Lake Elkhorn Ct
- 6400 Cedar Branch Ct
- 6816 Oak Rock Dr
- 11321 Jefferson Trace Blvd
- 11306 Arbor Wood Dr
- 6900 Oak Rock Dr
- 9615 Keeling Ridge Rd
- 6703 El Rancho Rd
- 7003 Hollow Oaks Dr
- 9616 Elm Lake Dr
- 5416 Lovers Ln
- 9712 Mary Dell Ln
- 7617 Fair Ln
- 11107 Herring Ct
- 7703 Cedar Creek Rd
- 8901 Fairground Rd Unit 507-303
- 6015 Bristol Bluffs Cir
- 9500 Bayberry Green Ln Unit 1701
- 5204 Roman Dr Unit Duplicate of 1
- 5204 Roman Dr Unit 2
- 5204 Roman Dr Unit FC
- 6000 Big Ben Dr
- 5312 Poindexter Dr
- 11010 St Rene Rd
- 11010 Saint Rene Rd
- 6003 Jodanielle Place
- 7907 Canonero Way Unit A
