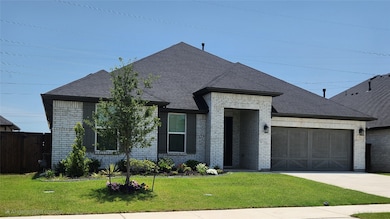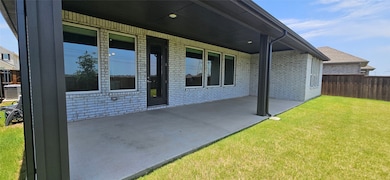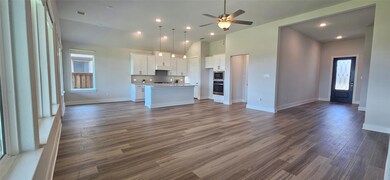10701 Joplin Blues Ln Fort Worth, TX 76126
Highlights
- Open Floorplan
- Community Pool
- 2 Car Attached Garage
- Westpark Elementary School Rated A-
- Covered patio or porch
- Walk-In Closet
About This Home
This beautifully designed 3-bedroom, 2-bath home with a dedicated office and 2-car garage is nestled in the sought-after Ventana subdivision. Offering a modern open floor plan and thoughtfully designed layout, this home is perfect for both everyday living and entertaining.
Step inside to discover a spacious main living area filled with natural light, seamlessly connecting the kitchen, dining, and living spaces. The kitchen boasts sleek finishes, ample cabinetry, and a large island, making it the heart of the home.
Enjoy the privacy of a split-bedroom floor plan, with the generous primary suite on one side and secondary bedrooms on the other. A pass-through laundry room conveniently connects the primary suite to the secondary bedrooms, making household routines more efficient and accessible.
Need a quiet space to work or study? The dedicated office is perfect for remote work or a creative studio. Or for the one who likes to entertain, this space could be used as a formal dining area.
With a blend of smart design and warm character, this home checks all the boxes. Located in Ventana, residents enjoy community amenities and easy access to nearby shopping, dining, and schools.
Don't miss your chance to call this spacious and stylish home yours schedule a tour today! 2 year lease minimum as required by HOA restrictions.
Listing Agent
Bainbridge Realty Group, LLC Brokerage Phone: 817-386-5675 License #0530434 Listed on: 06/13/2025
Co-Listing Agent
Bainbridge Realty Group, LLC Brokerage Phone: 817-386-5675 License #0651062
Home Details
Home Type
- Single Family
Est. Annual Taxes
- $596
Year Built
- Built in 2023
Lot Details
- 7,200 Sq Ft Lot
- Privacy Fence
- Wood Fence
HOA Fees
- $82 Monthly HOA Fees
Parking
- 2 Car Attached Garage
- Front Facing Garage
- Garage Door Opener
- Driveway
Home Design
- Brick Exterior Construction
- Slab Foundation
- Composition Roof
Interior Spaces
- 2,063 Sq Ft Home
- 1-Story Property
- Open Floorplan
- Window Treatments
- Fire and Smoke Detector
- Electric Dryer Hookup
Kitchen
- Gas Oven or Range
- Gas Cooktop
- Microwave
- Dishwasher
- Kitchen Island
- Disposal
Flooring
- Carpet
- Luxury Vinyl Plank Tile
Bedrooms and Bathrooms
- 3 Bedrooms
- Walk-In Closet
- 2 Full Bathrooms
Outdoor Features
- Covered patio or porch
Schools
- Rolling Hills Elementary School
- Benbrook High School
Utilities
- Vented Exhaust Fan
- Tankless Water Heater
- Gas Water Heater
Listing and Financial Details
- Residential Lease
- Property Available on 6/16/25
- Tenant pays for association fees, all utilities, cable TV, insurance, pest control, trash collection, water
- Assessor Parcel Number 42809621
Community Details
Overview
- Association fees include all facilities
- Ccmc Association
- Ventana Subdivision
Recreation
- Community Playground
- Community Pool
Pet Policy
- Breed Restrictions
Map
Source: North Texas Real Estate Information Systems (NTREIS)
MLS Number: 20971671
APN: 42809621
- 10533 Blakely Creek Rd
- 10532 Blakely Creek Rd
- 10512 Blakely Creek Rd
- 10472 Gray Hills Dr
- 10444 Terrapin Rd
- 5729 Violet Crown Place
- 5800 Megs Creek Rd
- 10449 Terrapin Rd
- 10449 Gray Hills Dr
- 10472 Wyatts Run Rd
- 10444 Wyatts Run Rd
- 10440 Gray Hills Dr
- 10449 Wyatts Run Rd
- 5648 Santa Elena Ct
- 10504 Starpoint Rd
- 10512 Starpoint Rd
- 10508 Starpoint Rd
- 10524 Starpoint Rd
- 10528 Starpoint Rd
- 10425 Wyatts Run Rd
- 10449 Orchard Way
- 6142 Lavanda Ave
- 6138 Lavanda Ave
- 5609 Shannon Creek Rd
- 10434 Peonia St
- 5520 Baker Creek Rd
- 6805 Fire Dance Dr
- 10163 Trail Ridge Dr
- 5209 Sonata Trail
- 10048 Regent Row St
- 9941 Farmington Dr
- 9821 Bancroft Dr
- 9501 Westpark Dr Unit 9503
- 9501 Westpark Dr Unit 9501
- 6667 Silver Saddle Rd
- 9510 Westpark Dr
- 7909 Bella Flora Dr
- 7916 Bella Flora Dr
- 1104 Sproles Dr
- 1032 Mckinley St Unit A







