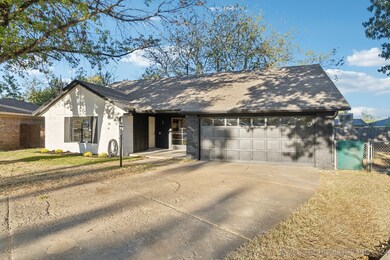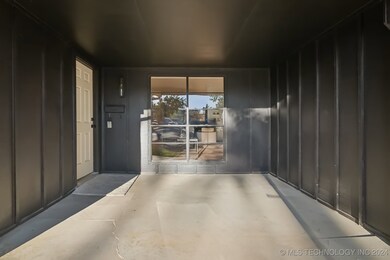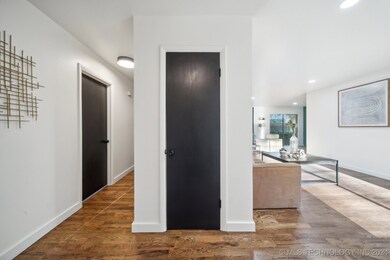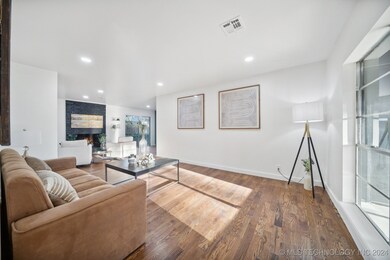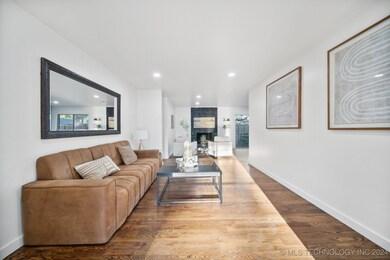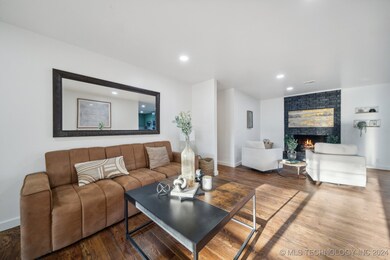
10703 E 19th Place Tulsa, OK 74128
Magic Circle North NeighborhoodHighlights
- Mature Trees
- Granite Countertops
- Cul-De-Sac
- Wood Flooring
- No HOA
- 3-minute walk to Cowan Park
About This Home
As of December 2024Beautifully Remodeled 3-Bed, 2-Bath Home with High-End Finishes. Step into this stunning, fully remodeled 3-bedroom, 2-bathroom home where modern luxury meets classic comfort. This home boasts brand-new oak hardwood floors throughout, giving a warm and elegant feel to every room. The gourmet kitchen is a chef?s dream, featuring top-of-the-line stainless steel appliances, gorgeous granite countertops, and plenty of space for entertaining. Enjoy year-round comfort with a new, energy-efficient HVAC system and a newly installed roof for peace of mind. The Scandinavian-inspired design, combined with a sleek, neutral color palette, creates a bright and inviting atmosphere. Whether you're relaxing in the spacious living areas or enjoying the modern bathrooms, every detail has been thoughtfully crafted. Located in a prime area, this home is move-in ready and perfect for those who appreciate quality and style.
Last Agent to Sell the Property
Keller Williams Preferred License #205033 Listed on: 10/16/2024

Home Details
Home Type
- Single Family
Est. Annual Taxes
- $820
Year Built
- Built in 1967
Lot Details
- 5,880 Sq Ft Lot
- Cul-De-Sac
- East Facing Home
- Privacy Fence
- Mature Trees
Parking
- 2 Car Attached Garage
Home Design
- Slab Foundation
- Wood Frame Construction
- Fiberglass Roof
- Asphalt
Interior Spaces
- 1,477 Sq Ft Home
- 1-Story Property
- Gas Log Fireplace
- Aluminum Window Frames
- Washer and Electric Dryer Hookup
Kitchen
- <<convectionOvenToken>>
- Electric Oven
- Cooktop<<rangeHoodToken>>
- <<microwave>>
- Dishwasher
- Granite Countertops
- Disposal
Flooring
- Wood
- Tile
Bedrooms and Bathrooms
- 3 Bedrooms
- 2 Full Bathrooms
Outdoor Features
- Rain Gutters
Schools
- Peary Elementary School
- East Central High School
Utilities
- Zoned Heating and Cooling
- Heating System Uses Gas
- Gas Water Heater
Community Details
- No Home Owners Association
- Magic Circle Addn Subdivision
Ownership History
Purchase Details
Home Financials for this Owner
Home Financials are based on the most recent Mortgage that was taken out on this home.Purchase Details
Similar Homes in Tulsa, OK
Home Values in the Area
Average Home Value in this Area
Purchase History
| Date | Type | Sale Price | Title Company |
|---|---|---|---|
| Warranty Deed | $214,000 | Executives Title & Escrow Comp | |
| Warranty Deed | $128,000 | Titan Title |
Mortgage History
| Date | Status | Loan Amount | Loan Type |
|---|---|---|---|
| Open | $203,700 | New Conventional | |
| Previous Owner | $150,000 | Reverse Mortgage Home Equity Conversion Mortgage |
Property History
| Date | Event | Price | Change | Sq Ft Price |
|---|---|---|---|---|
| 12/13/2024 12/13/24 | Sold | $214,000 | -2.7% | $145 / Sq Ft |
| 10/29/2024 10/29/24 | Pending | -- | -- | -- |
| 10/16/2024 10/16/24 | For Sale | $220,000 | -- | $149 / Sq Ft |
Tax History Compared to Growth
Tax History
| Year | Tax Paid | Tax Assessment Tax Assessment Total Assessment is a certain percentage of the fair market value that is determined by local assessors to be the total taxable value of land and additions on the property. | Land | Improvement |
|---|---|---|---|---|
| 2024 | $820 | $6,461 | $804 | $5,657 |
| 2023 | $820 | $8,460 | $1,098 | $7,362 |
| 2022 | $861 | $6,460 | $1,006 | $5,454 |
| 2021 | $853 | $6,460 | $1,006 | $5,454 |
| 2020 | $842 | $6,460 | $1,006 | $5,454 |
| 2019 | $885 | $6,461 | $1,199 | $5,262 |
| 2018 | $887 | $6,461 | $1,199 | $5,262 |
| 2017 | $886 | $8,461 | $1,570 | $6,891 |
| 2016 | $867 | $8,461 | $1,570 | $6,891 |
| 2015 | $869 | $9,955 | $1,914 | $8,041 |
| 2014 | $861 | $9,955 | $1,914 | $8,041 |
Agents Affiliated with this Home
-
Steve Vining
S
Seller's Agent in 2024
Steve Vining
Keller Williams Preferred
(936) 727-9438
1 in this area
18 Total Sales
-
Jonathan Sanders
J
Buyer's Agent in 2024
Jonathan Sanders
OwnTulsa
(918) 280-9980
1 in this area
22 Total Sales
Map
Source: MLS Technology
MLS Number: 2436699
APN: 24525-94-07-05410
- 10653 E 18th St
- 1711 S 106th Ave E
- 1617 S 111th Ave E
- 10933 E 16th St
- 2316 S 106th Ave E
- 2626 S Sheridan Rd
- 10905 E 24th St
- 11024 E 15th St
- 11013 E 24th St
- 10136 E 22nd Place
- 1618 S 115th Ave E
- 10506 E 14th St
- 9914 E 22nd Place
- 10205 E 24th St
- 2426 S 104th Ave E
- 2328 S 100th Ave E
- 2331 S 99th Ave E
- 1234 S 110th Ave E Unit 59-4A
- 0 S 107th Ave E
- 1824 S 119th Ave E

