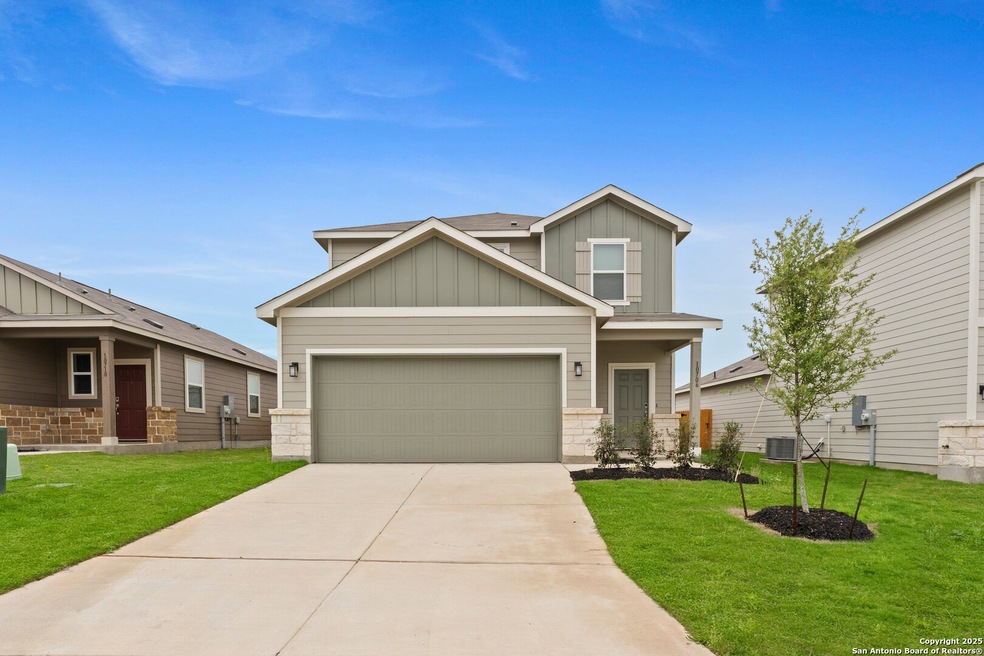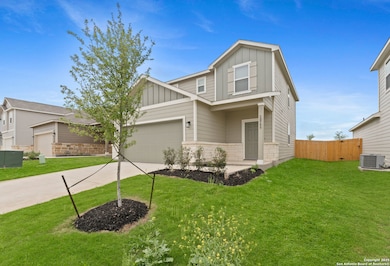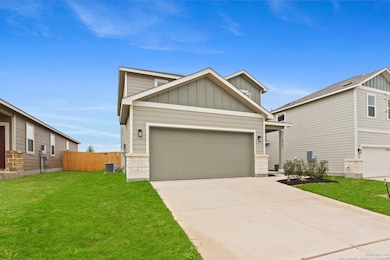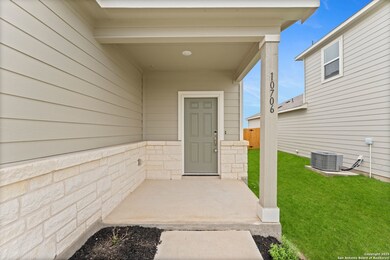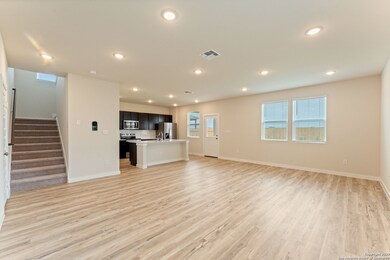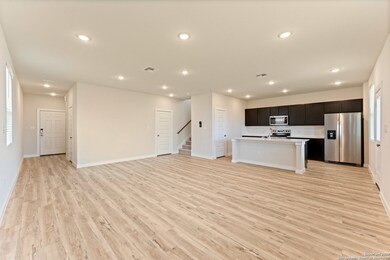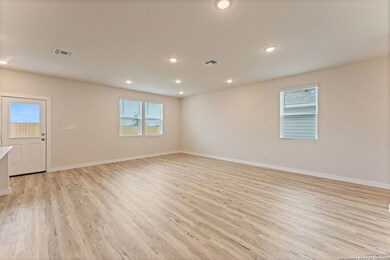10706 Gilmore Garden San Antonio, TX 78109
Southeast Side Neighborhood
3
Beds
2.5
Baths
1,681
Sq Ft
2024
Built
Highlights
- Walk-In Closet
- Zoned Heating and Cooling
- Vinyl Flooring
- Laundry Room
- Combination Dining and Living Room
- 1-Story Property
About This Home
Near Randolph Air Force Base! Be the first to live in this beautiful two-story home located in a quiet, friendly neighborhood in Converse. This brand-new construction features an open floor plan with modern finishes throughout, including sleek quartz countertops and stainless steel appliances. Washer, dryer, fridge, dishwasher, microwave and stove included in rental! Spacious backyard. Conveniently located near shopping, dining, schools, and major highways for an easy commute to San Antonio.
Home Details
Home Type
- Single Family
Year Built
- Built in 2024
Parking
- 2 Car Garage
Interior Spaces
- 1,681 Sq Ft Home
- 1-Story Property
- Window Treatments
- Combination Dining and Living Room
- Vinyl Flooring
Bedrooms and Bathrooms
- 3 Bedrooms
- Walk-In Closet
Laundry
- Laundry Room
- Washer Hookup
Schools
- Heritage Middle School
- E Central High School
Utilities
- Zoned Heating and Cooling
Community Details
- Millican Grove Subdivision
Map
Source: San Antonio Board of REALTORS®
MLS Number: 1856218
Nearby Homes
- 10715 Fairchild Way
- 10711 Fairchild Way
- 10707 Fairchild Way
- 10703 Fairchild Way
- 10818 Randolph Way
- 10710 Fairchild Way
- 10706 Fairchild Way
- 10702 Fairchild Way
- 10635 Vinateros Dr
- 10906 Lockheed Dr
- 10634 Fairchild Way
- 3823 Casado Ct
- 4222 Brigade Bend
- 10626 Erinita Way
- 3311 Gingham Point
- 3342 Gingham Point
- 3323 Gingham Point
- 3319 Gingham Point
- 3315 Gingham Point
- 3402 Gingham Point
- 4143 Winchester Cove
- 10703 Vinateros Dr
- 10831 Randolph Way
- 10650 Vinateros Dr
- 10714 Vinateros Dr
- 4202 Brigadier Dr
- 10954 Fairchild Way
- 4146 Admirals Bend
- 4398 W Vasquez Cir
- 10807 Fox Trot
- 10658 Pablo Way
- 3163 Jackson Summit
- 10587 Penelope Way
- 10583 Penelope Way
- 3139 Jackson Summit
- 3146 Jackson Summit
- 10535 Pablo Way
- 10738 Francisco Way
- 3118 Jackson Summit
- 3035 Jackson Summit
