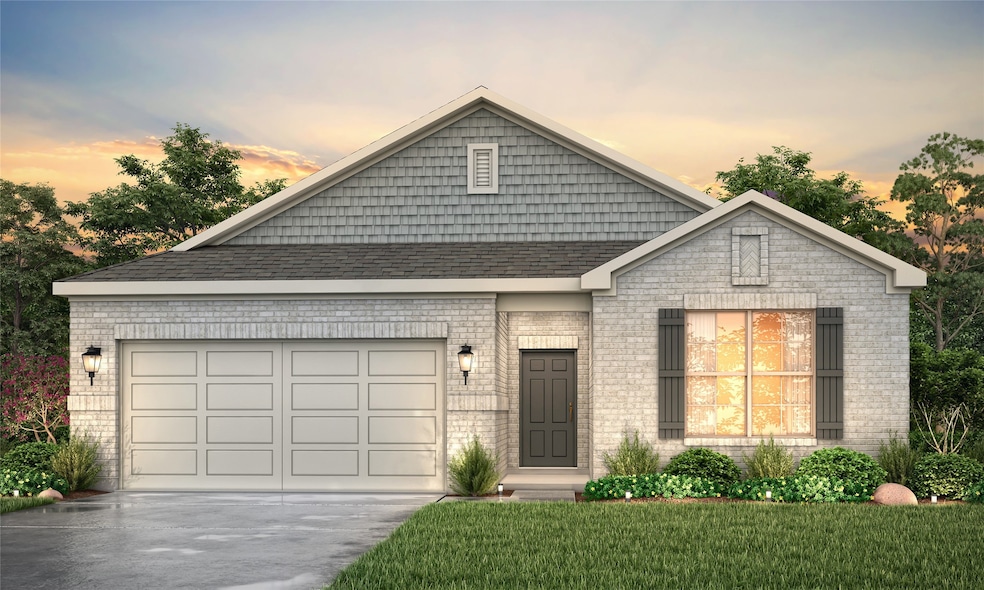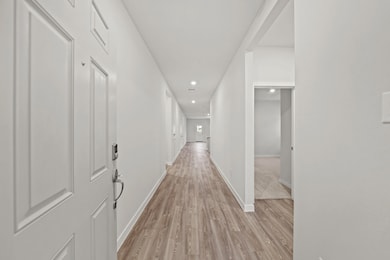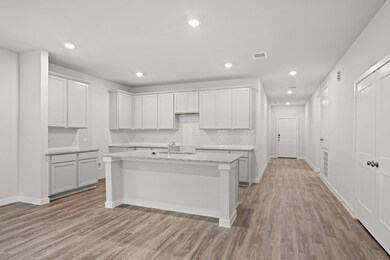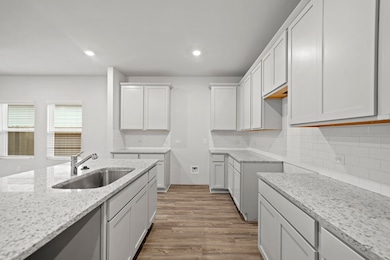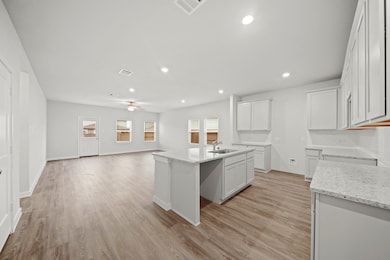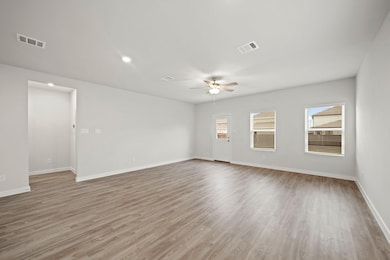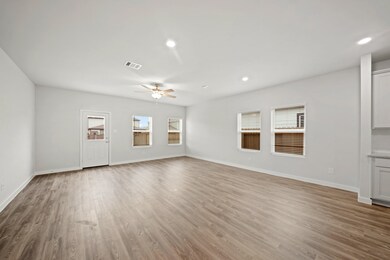
Estimated payment $2,306/month
Highlights
- Under Construction
- Deck
- Quartz Countertops
- Sam Houston Elementary School Rated A-
- Traditional Architecture
- Covered patio or porch
About This Home
Boasting a beautiful and functional single-story layout, the Brazos plan welcomes you with a charming front porch entrance. Inside, the home is anchored by an open-concept living area, with a spacious great room that flows into a versatile dining area and a well-appointed kitchen with a center island. Toward the front of the home, the foyer leads to three secondary bedrooms—two that flank a full bath and one with an attached full bath and walk-in closet. Located on the other side of the home for added privacy, the primary suite features an attached bath and a generous walk-in closet.
Home Details
Home Type
- Single Family
Year Built
- Built in 2025 | Under Construction
Lot Details
- 8,512 Sq Ft Lot
- Back Yard Fenced
- Sprinkler System
HOA Fees
- $38 Monthly HOA Fees
Parking
- 2 Car Attached Garage
Home Design
- Traditional Architecture
- Brick Exterior Construction
- Slab Foundation
- Composition Roof
Interior Spaces
- 2,012 Sq Ft Home
- 1-Story Property
- Window Treatments
- Family Room
- Utility Room
Kitchen
- Walk-In Pantry
- Microwave
- Dishwasher
- Kitchen Island
- Quartz Countertops
Bedrooms and Bathrooms
- 4 Bedrooms
- 3 Full Bathrooms
- Double Vanity
- Separate Shower
Laundry
- Dryer
- Washer
Outdoor Features
- Deck
- Covered patio or porch
Schools
- Alton Bowen Elementary School
- Arthur L Davila Middle School
- Bryan High School
Utilities
- Central Heating and Cooling System
Community Details
- Equity Property Mgnmt Association, Phone Number (979) 696-4464
- Built by Century Communities
- Reveille Estates Subdivision
Listing and Financial Details
- Seller Concessions Offered
Map
Home Values in the Area
Average Home Value in this Area
Property History
| Date | Event | Price | Change | Sq Ft Price |
|---|---|---|---|---|
| 07/16/2025 07/16/25 | For Sale | $346,900 | -- | $172 / Sq Ft |
Similar Homes in Bryan, TX
Source: Houston Association of REALTORS®
MLS Number: 81537353
- 10701 Reveille Acres Dr
- 10701 Reveille Acres Dr
- 10701 Reveille Acres Dr
- 10701 Reveille Acres Dr
- 10701 Reveille Acres Dr
- 10701 Reveille Acres Dr
- 10701 Reveille Acres Dr
- 10701 Reveille Acres Dr
- 10701 Reveille Acres Dr
- 4832 Native Tree Ln
- 10705 Blocker Ct
- 10709 Blocker Ct
- 10700 Blocker Ct
- 1700 Blocker Ct
- 4842 Native Tree Ln
- 10704 Blocker Ct
- 10711 Blocker Ct
- 10713 Blocker Ct
- 10710 Blocker Ct
- 10715 Blocker Ct
- 1720 Summit Crossing Ln
- 6480 Waterway Dr
- 1763 Summit Crossing Ln
- 1761 Summit Crossing Ln Unit 1761 Summit Crossing Lane
- 1619 Buena Vista Dr
- 1485 Buena Vista Dr
- 2201 Crescent Pointe Pkwy
- 4050 Eastchester Dr
- 2119 Jax Dr
- 2109 Jax Dr
- 2116 Crescent Pointe Pkwy
- 2103 Jax Dr
- 1501 Copperfield Pkwy
- 3210 Harvey Rd
- 3345 University Dr E
- 1550 Crescent Pointe Pkwy
- 4150 Pendleton Dr
- 5008 Toscana Loop
- 4225 Pendleton Dr
- 4302 Appalachian Trail
