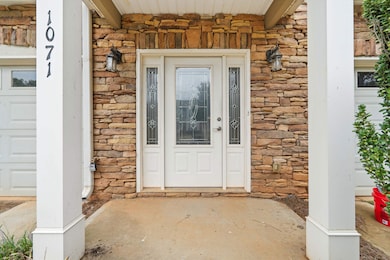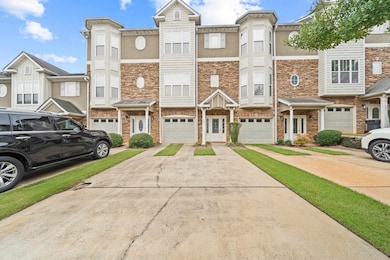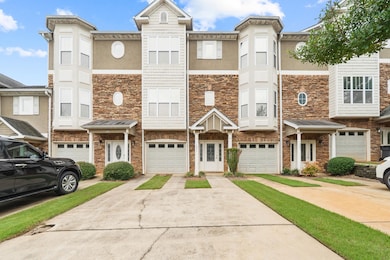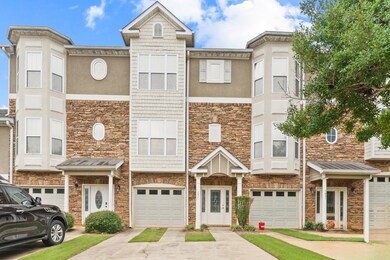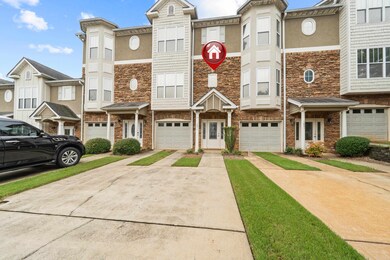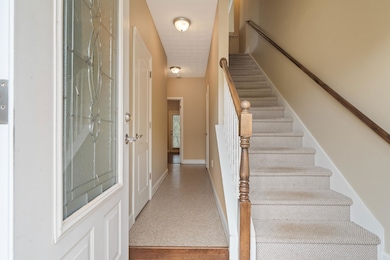1071 Azalea St Greensboro, GA 30642
Estimated payment $1,478/month
Highlights
- Pond View
- Traditional Architecture
- Main Floor Bedroom
- Deck
- Wood Flooring
- Community Pool
About This Home
WELCOME TO 1071 AZALEA STREET, IDEALLY LOCATED IN THE HEART OF LAKE OCONEE.THIS 3-BEDROOM, 3.5-BATH TOWNHOME IN THE RESERVE AT PARK PLACE OFFERS THE PERFECT BLEND OF COMFORT, CONVENIENCE, AND LOW-MAINTENANCE LIVING.MOVE-IN READY AND THOUGHTFULLY DESIGNED, THE HOME FEATURES GENEROUSLY SIZED ROOMS AND A WELL-APPOINTED KITCHEN WITH STAINLESS STEEL APPLIANCES. THE FUNCTIONAL LAYOUT INCLUDES A BEDROOM AND FULL BATH ON THE FIRST FLOOR; AN OPEN-CONCEPT MAIN LIVING AREA WITH KITCHEN, DINING SPACE, AND HALF BATH ON THE SECOND FLOOR—COMPLETE WITH ACCESS TO A BRAND-NEW DECK, IDEAL FOR RELAXING OR ENTERTAINING; AND TWO ADDITIONAL BEDROOMS ON THE THIRD FLOOR, EACH WITH ITS OWN PRIVATE BATH.SITUATED JUST MINUTES FROM SHOPPING, DINING, TOP-RATED SCHOOLS, AND ALL THE RECREATIONAL OPPORTUNITIES LAKE OCONEE HAS TO OFFER, THIS HOME ALSO INCLUDES ACCESS TO COMMUNITY AMENITIES SUCH AS A POOL AND TENNIS COURTS.WHETHER YOU'RE SEEKING A FULL-TIME RESIDENCE OR A WEEKEND GETAWAY, 1071 AZALEA STREET IS READY TO WELCOME YOU HOME. SCHEDULE YOUR PRIVATE SHOWING TODAY.
Townhouse Details
Home Type
- Townhome
Est. Annual Taxes
- $2,016
Year Built
- Built in 2005
Home Design
- Traditional Architecture
- Slab Foundation
- Asphalt Shingled Roof
- Stone Exterior Construction
- Stucco
Interior Spaces
- 1,756 Sq Ft Home
- 3-Story Property
- Utility Room
- Pond Views
Kitchen
- Range
- Built-In Microwave
- Dishwasher
- Stainless Steel Appliances
Flooring
- Wood
- Carpet
- Laminate
- Tile
Bedrooms and Bathrooms
- 3 Bedrooms
- Main Floor Bedroom
- Dual Sinks
- Garden Bath
- Separate Shower
Laundry
- Dryer
- Washer
Home Security
Parking
- 1 Car Attached Garage
- Driveway
Utilities
- Central Heating and Cooling System
- Electric Water Heater
- Internet Available
Additional Features
- Deck
- 1,742 Sq Ft Lot
Listing and Financial Details
- Tax Lot 242
- Assessor Parcel Number 056H002420
Community Details
Overview
- Property has a Home Owners Association
- Park South Subdivision
Recreation
- Tennis Courts
- Community Pool
Security
- Fire and Smoke Detector
Map
Home Values in the Area
Average Home Value in this Area
Tax History
| Year | Tax Paid | Tax Assessment Tax Assessment Total Assessment is a certain percentage of the fair market value that is determined by local assessors to be the total taxable value of land and additions on the property. | Land | Improvement |
|---|---|---|---|---|
| 2024 | $2,016 | $115,520 | $10,000 | $105,520 |
| 2023 | $1,785 | $101,120 | $10,000 | $91,120 |
| 2022 | $1,559 | $77,160 | $4,000 | $73,160 |
| 2021 | $1,484 | $68,800 | $4,000 | $64,800 |
| 2020 | $1,239 | $50,760 | $4,000 | $46,760 |
| 2019 | $1,254 | $50,760 | $4,000 | $46,760 |
| 2018 | $1,232 | $50,760 | $4,000 | $46,760 |
| 2017 | $1,154 | $50,224 | $4,000 | $46,224 |
| 2016 | $1,164 | $50,738 | $4,000 | $46,738 |
| 2015 | $817 | $50,737 | $4,000 | $46,738 |
| 2014 | $1,051 | $45,776 | $4,000 | $41,776 |
Property History
| Date | Event | Price | List to Sale | Price per Sq Ft | Prior Sale |
|---|---|---|---|---|---|
| 11/02/2025 11/02/25 | For Sale | $249,000 | +183.2% | $142 / Sq Ft | |
| 05/16/2014 05/16/14 | Sold | $87,927 | -29.6% | $50 / Sq Ft | View Prior Sale |
| 05/05/2014 05/05/14 | Pending | -- | -- | -- | |
| 02/11/2013 02/11/13 | For Sale | $124,900 | -- | $71 / Sq Ft |
Purchase History
| Date | Type | Sale Price | Title Company |
|---|---|---|---|
| Warranty Deed | -- | -- | |
| Warranty Deed | $87,927 | -- | |
| Warranty Deed | $174,000 | -- |
Mortgage History
| Date | Status | Loan Amount | Loan Type |
|---|---|---|---|
| Previous Owner | $165,300 | New Conventional |
Source: Lake Country Board of REALTORS®
MLS Number: 69726
APN: 056-H-00-242-0
- 1081 Starboard Dr
- 1171 Golf View Ln
- 1580 Vintage Club Dr
- 1100 Hidden Hills Cir
- 2151 Osprey Poynte
- 1721 Osprey Poynte
- 1261 Glen Eagle Dr
- 1270 Glen Eagle Dr
- 1190 Branch Creek Way
- 1121 Surrey Ln
- 1111 Surrey Ln
- 1011 Delmarina St
- 1060 Tailwater Unit F
- 129 Moudy Ln
- 500 Port Laz Ln
- 1060 Old Rock Rd
- 1043B Clubhouse Ln
- 1020 Cupp Ln Unit B
- 1231 Bennett Springs Dr
- 401 Cuscowilla Dr Unit D

