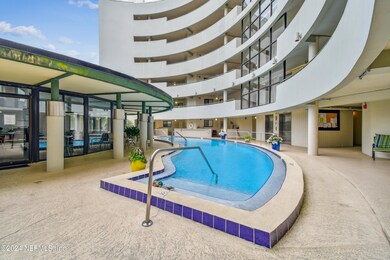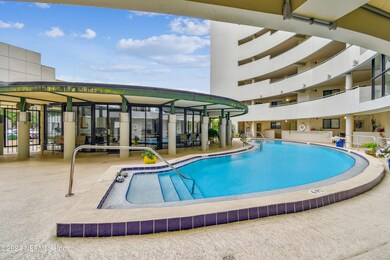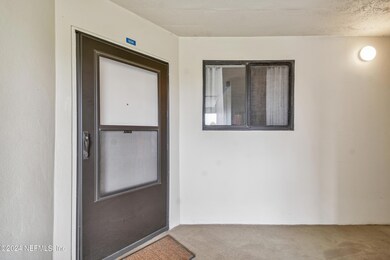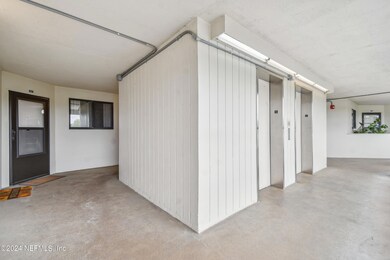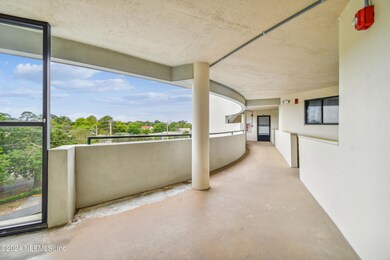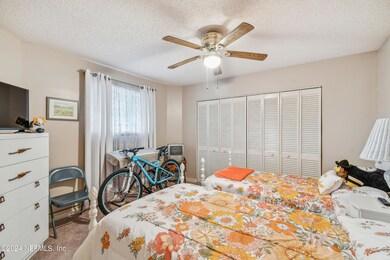
1071 Edgewood Ave S Unit 504 Jacksonville, FL 32205
Murray Hill NeighborhoodHighlights
- Senior Community
- Detached Garage
- Breakfast Bar
- Balcony
- Glass Enclosed
- Security Gate
About This Home
As of September 2024Gorgeous 2/2 updated condo located in a gated Retirement community for 55+. Unit is located on the 5th floor with elevator access about 15 feet from the front door & features pretty tile/carpet floors. Kitchen was completely remodeled in 2015 with 42'' cabinets, Corian solid surface counters, tiled backsplash & SS appliances. Glassed patio through sliding glass doors with lots of light. Carefree living conveniently located a short drive to downtown JAX, local shopping, restaurants, NAS JAX & medical facilities. Water, sewer, garbage included in condo fee. Pool was totally refurbished in 2023. Nicely landscaped & inviting common area, which sports a gathering area on the 1st floor, where you can grab a cup of coffee & socialize. Gated entry into complex for added safety. Unit also features a detached carport & storage shed. Dogs are not permitted, but up to 2 cats are allowed. An application & orientation meeting are required. Please see the documents section for more in-depth info.
Last Agent to Sell the Property
WATSON REALTY CORP License #0689948 Listed on: 04/06/2024

Property Details
Home Type
- Condominium
Est. Annual Taxes
- $1,978
Year Built
- Built in 1985 | Remodeled
Lot Details
- East Facing Home
HOA Fees
- $484 Monthly HOA Fees
Home Design
- Block Exterior
- Stucco
Interior Spaces
- 1,014 Sq Ft Home
- 1-Story Property
- Ceiling Fan
- Entrance Foyer
- Security Gate
Kitchen
- Breakfast Bar
- Electric Range
- <<microwave>>
- Dishwasher
Flooring
- Carpet
- Tile
Bedrooms and Bathrooms
- 2 Bedrooms
- Split Bedroom Floorplan
- 2 Full Bathrooms
- Bathtub and Shower Combination in Primary Bathroom
Parking
- Detached Garage
- 1 Detached Carport Space
- Additional Parking
Accessible Home Design
- Accessible Full Bathroom
- Accessible Bedroom
- Accessible Common Area
- Accessible Kitchen
- Accessibility Features
- Accessible Entrance
Outdoor Features
- Balcony
- Glass Enclosed
Schools
- Ruth N. Upson Elementary School
- Lake Shore Middle School
- Riverside High School
Utilities
- Central Heating and Cooling System
- Heat Pump System
- Electric Water Heater
Community Details
- Senior Community
- Edgewood Condominium Association Inc. Association, Phone Number (904) 381-6628
- Edgewood Condominium Subdivision
Listing and Financial Details
- Assessor Parcel Number 0790871080
Ownership History
Purchase Details
Home Financials for this Owner
Home Financials are based on the most recent Mortgage that was taken out on this home.Purchase Details
Purchase Details
Home Financials for this Owner
Home Financials are based on the most recent Mortgage that was taken out on this home.Purchase Details
Purchase Details
Similar Homes in Jacksonville, FL
Home Values in the Area
Average Home Value in this Area
Purchase History
| Date | Type | Sale Price | Title Company |
|---|---|---|---|
| Warranty Deed | $212,450 | Watson Title Services Of North | |
| Warranty Deed | $139,000 | Landmark Title | |
| Warranty Deed | $58,000 | Attorney | |
| Warranty Deed | $71,500 | -- | |
| Interfamily Deed Transfer | $100 | -- |
Property History
| Date | Event | Price | Change | Sq Ft Price |
|---|---|---|---|---|
| 09/27/2024 09/27/24 | Sold | $212,450 | -1.1% | $210 / Sq Ft |
| 09/16/2024 09/16/24 | Pending | -- | -- | -- |
| 07/05/2024 07/05/24 | Price Changed | $214,900 | -2.3% | $212 / Sq Ft |
| 04/06/2024 04/06/24 | For Sale | $219,900 | +279.1% | $217 / Sq Ft |
| 12/17/2023 12/17/23 | Off Market | $58,000 | -- | -- |
| 11/09/2012 11/09/12 | Sold | $58,000 | -38.9% | $50 / Sq Ft |
| 11/06/2012 11/06/12 | Pending | -- | -- | -- |
| 01/30/2012 01/30/12 | For Sale | $95,000 | -- | $81 / Sq Ft |
Tax History Compared to Growth
Tax History
| Year | Tax Paid | Tax Assessment Tax Assessment Total Assessment is a certain percentage of the fair market value that is determined by local assessors to be the total taxable value of land and additions on the property. | Land | Improvement |
|---|---|---|---|---|
| 2025 | $2,289 | $139,500 | -- | $139,500 |
| 2024 | $1,978 | $139,500 | -- | $139,500 |
| 2023 | $1,978 | $108,500 | $0 | $108,500 |
| 2022 | $1,826 | $105,500 | $0 | $105,500 |
| 2021 | $1,604 | $105,500 | $0 | $105,500 |
| 2020 | $1,374 | $79,500 | $0 | $79,500 |
| 2019 | $1,244 | $68,000 | $0 | $68,000 |
| 2018 | $447 | $48,144 | $0 | $0 |
| 2017 | $433 | $47,154 | $0 | $0 |
| 2016 | $423 | $46,185 | $0 | $0 |
| 2015 | $185 | $45,864 | $0 | $0 |
| 2014 | $186 | $45,500 | $0 | $0 |
Agents Affiliated with this Home
-
DAVID FAEHNRICH

Seller's Agent in 2024
DAVID FAEHNRICH
WATSON REALTY CORP
(904) 463-0482
1 in this area
69 Total Sales
-
Amy Owens

Buyer's Agent in 2024
Amy Owens
THE LEGENDS OF REAL ESTATE
(904) 422-1505
1 in this area
15 Total Sales
-
P
Seller's Agent in 2012
PAMELA FORE
WATSON REALTY CORP
Map
Source: realMLS (Northeast Florida Multiple Listing Service)
MLS Number: 2018375
APN: 079087-1080
- 1071 Edgewood Ave S Unit 407
- 1071 Edgewood Ave S Unit 206
- 1028 Congleton Terrace
- 1035 Congleton Terrace
- 1032 Ingleside Ave
- 939 Jasmine Place
- 923 Melba St
- 933 Talbot Ave
- 3712 Trask St
- 3408 Mayflower St
- 1094 Wolfe St
- 3323 Post St
- 4059 College St
- 3533 Ola St
- 3258 College St
- 3516 Myra St
- 3340 Green St
- 830 Nelson St
- 1007 Brierfield Dr
- 3303 College St

