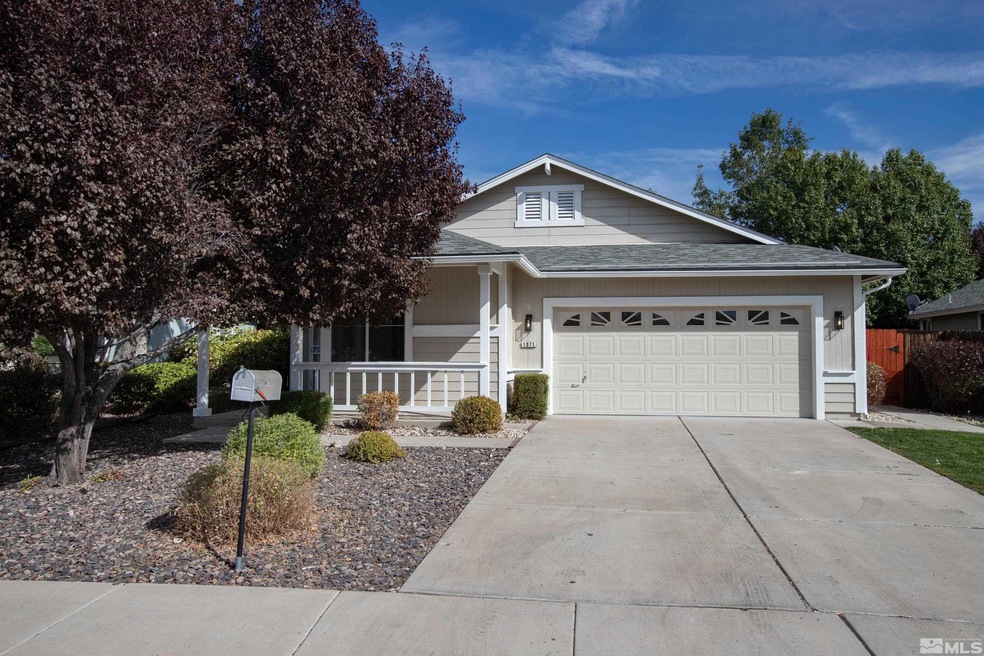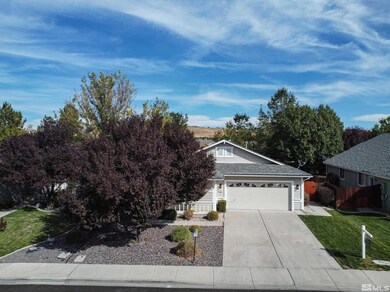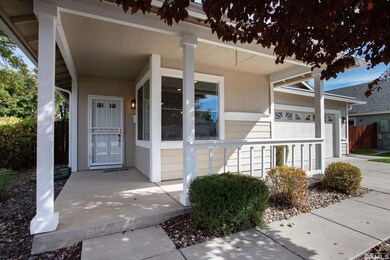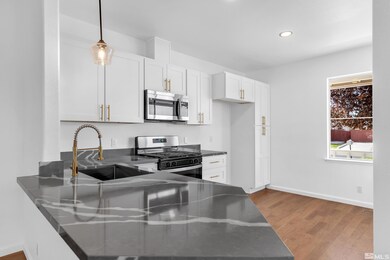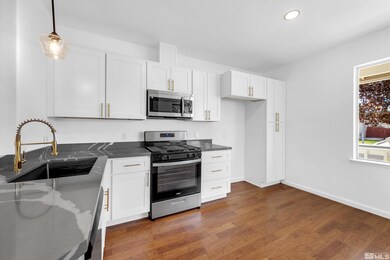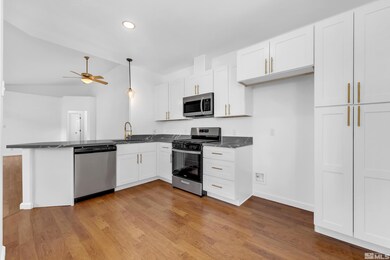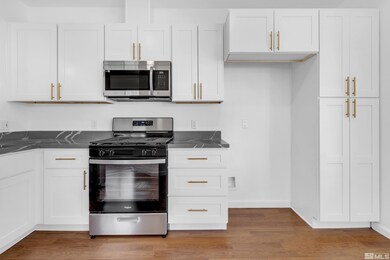
1071 Table Mountain Way Sparks, NV 89436
Sparks Galleria NeighborhoodAbout This Home
As of November 2024Welcome to 1071 Table Mountain Way, a stunning home nestled in a peaceful neighborhood with breathtaking views of the Sierra Nevada mountains. This beautifully designed 3-bedroom, 2-bathroom residence offers modern comforts and a warm, inviting atmosphere., Key Features: Bedrooms: 3 spacious bedrooms, including a master suite with an ensuite bathroom. Bathrooms: 2 full bathrooms featuring contemporary fixtures and finishes. Living Space: Thoughtfully laid-out living space, perfect for both entertaining and everyday living. Gourmet Kitchen: Enjoy cooking in a modern kitchen equipped with stainless steel appliances, granite countertops, and a convenient breakfast bar. Open-Concept Design: Expansive living and dining areas with large windows that bring in natural light. Outdoor Living: A beautifully landscaped backyard complete with a patio, perfect for barbecues, gatherings, or simply enjoying the tranquil surroundings. Parking: Attached 2-car garage with additional driveway space for guests. Location:
Home Details
Home Type
- Single Family
Est. Annual Taxes
- $2,011
Year Built
- Built in 1999
Parking
- 2
Kitchen
- Gas Range
- Microwave
- Dishwasher
- Disposal
Flooring
- Carpet
- Laminate
Schools
- Sepulveda Elementary School
- Reed High School
Listing and Financial Details
- Assessor Parcel Number 51616110
Ownership History
Purchase Details
Home Financials for this Owner
Home Financials are based on the most recent Mortgage that was taken out on this home.Purchase Details
Home Financials for this Owner
Home Financials are based on the most recent Mortgage that was taken out on this home.Purchase Details
Purchase Details
Home Financials for this Owner
Home Financials are based on the most recent Mortgage that was taken out on this home.Map
Similar Homes in Sparks, NV
Home Values in the Area
Average Home Value in this Area
Purchase History
| Date | Type | Sale Price | Title Company |
|---|---|---|---|
| Bargain Sale Deed | $475,000 | Core Title Group | |
| Bargain Sale Deed | $340,000 | Core Title Group | |
| Interfamily Deed Transfer | -- | -- | |
| Bargain Sale Deed | $139,000 | Stewart Title Company |
Mortgage History
| Date | Status | Loan Amount | Loan Type |
|---|---|---|---|
| Open | $285,000 | New Conventional | |
| Previous Owner | $390,000 | New Conventional | |
| Previous Owner | $24,400 | Unknown | |
| Previous Owner | $49,900 | No Value Available |
Property History
| Date | Event | Price | Change | Sq Ft Price |
|---|---|---|---|---|
| 11/19/2024 11/19/24 | Sold | $475,000 | 0.0% | $374 / Sq Ft |
| 10/15/2024 10/15/24 | Pending | -- | -- | -- |
| 10/12/2024 10/12/24 | For Sale | $475,000 | -- | $374 / Sq Ft |
Tax History
| Year | Tax Paid | Tax Assessment Tax Assessment Total Assessment is a certain percentage of the fair market value that is determined by local assessors to be the total taxable value of land and additions on the property. | Land | Improvement |
|---|---|---|---|---|
| 2025 | $2,011 | $87,714 | $36,288 | $51,426 |
| 2024 | $2,011 | $81,715 | $29,894 | $51,822 |
| 2023 | $1,953 | $82,709 | $33,549 | $49,160 |
| 2022 | $1,896 | $69,204 | $28,096 | $41,108 |
| 2021 | $1,841 | $62,666 | $21,712 | $40,954 |
| 2020 | $1,786 | $64,608 | $23,541 | $41,067 |
| 2019 | $1,734 | $61,424 | $21,679 | $39,745 |
| 2018 | $1,684 | $55,400 | $16,459 | $38,941 |
| 2017 | $1,636 | $57,268 | $18,221 | $39,047 |
| 2016 | $1,593 | $55,041 | $15,195 | $39,846 |
| 2015 | $1,591 | $54,318 | $14,464 | $39,854 |
| 2014 | $1,545 | $49,984 | $11,505 | $38,479 |
| 2013 | -- | $41,330 | $7,914 | $33,416 |
Source: Northern Nevada Regional MLS
MLS Number: 240013172
APN: 516-161-10
- 5130 Lorenzo Ln Unit 3
- 5310 Village Meadows Dr Unit 8
- 5170 Lorenzo Ln
- 1304 Lambrusca Dr
- 5062 Dubonnet Dr
- 5185 Santa Anita Dr
- 780 Ahwanee Dr
- 801 Pinchot Pass Ct Unit 7
- 4802 Brunello Dr
- 4853 Santenay Ln
- 5264 Vidette Meadows Dr
- 1380 Loma Verde Ct
- 5227 Vidette Meadows Dr
- 4950 Monrovia Dr
- 1425 Loma Verde Dr
- 4889 Pescadero Dr
- 4793 Bougainvillea Cir
- 5355 Santa Lupe Ave
- 3693 Vista Blvd
- 1196 Harbor Town Cir
