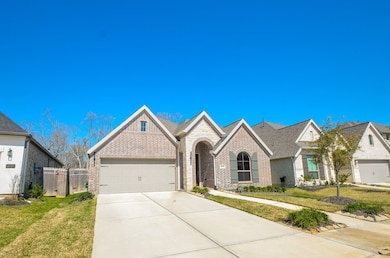
10711 Kingston Spring Dr Sienna, TX 77459
Sienna NeighborhoodEstimated payment $4,017/month
Highlights
- Traditional Architecture
- Community Pool
- Central Heating and Cooling System
- Donald Leonetti Elementary School Rated A
- 3 Car Attached Garage
- 1-Story Property
About This Home
This stunning home welcomes you with 12-foot ceilings and an extended entry leading to a private home office with French
doors. The open-concept kitchen boasts a corner walk-in pantry, inviting island with seating, and flows seamlessly into the
dining area and bright family room with a wall of windows, creating an airy, inviting space. The secluded primary suite offers
dual vanities, a luxurious garden tub, a glass-enclosed shower, and two large walk-in closets for ultimate comfort. Thoughtfully designed with abundant storage, a mudroom off the three-car garage, and spacious secondary bedrooms, this home is as functional as it is stylish. Step outside to the covered backyard patio, where you can enjoy unmatched privacy with no back neighbors! Whether entertaining or unwinding, this serene outdoor space is a true retreat. Don’t miss the opportunity to own this incredible home—schedule your tour today! HOME WILL COME WITH A PORTABLE GENERATOR OUTLET AND A SOFT WATER SYSTEM.
Home Details
Home Type
- Single Family
Est. Annual Taxes
- $14,073
Year Built
- Built in 2023
Lot Details
- 7,952 Sq Ft Lot
HOA Fees
- $129 Monthly HOA Fees
Parking
- 3 Car Attached Garage
- Driveway
Home Design
- Traditional Architecture
- Brick Exterior Construction
- Slab Foundation
- Composition Roof
- Cement Siding
Interior Spaces
- 2,251 Sq Ft Home
- 1-Story Property
- Washer and Gas Dryer Hookup
Kitchen
- Gas Oven
- <<microwave>>
- Dishwasher
- Disposal
Bedrooms and Bathrooms
- 3 Bedrooms
Schools
- Leonetti Elementary School
- Thornton Middle School
- Almeta Crawford High School
Utilities
- Central Heating and Cooling System
- Heating System Uses Gas
Community Details
Overview
- Sienna Residential Association, Phone Number (281) 778-0778
- Sienna Subdivision
Recreation
- Community Pool
Map
Home Values in the Area
Average Home Value in this Area
Tax History
| Year | Tax Paid | Tax Assessment Tax Assessment Total Assessment is a certain percentage of the fair market value that is determined by local assessors to be the total taxable value of land and additions on the property. | Land | Improvement |
|---|---|---|---|---|
| 2023 | -- | -- | -- | -- |
Property History
| Date | Event | Price | Change | Sq Ft Price |
|---|---|---|---|---|
| 06/20/2025 06/20/25 | Price Changed | $490,000 | -2.0% | $218 / Sq Ft |
| 06/02/2025 06/02/25 | For Sale | $500,000 | -- | $222 / Sq Ft |
Purchase History
| Date | Type | Sale Price | Title Company |
|---|---|---|---|
| Deed | -- | Chicago Title |
Mortgage History
| Date | Status | Loan Amount | Loan Type |
|---|---|---|---|
| Open | $480,260 | FHA |
Similar Homes in the area
Source: Houston Association of REALTORS®
MLS Number: 59035278
APN: 8118-52-001-0030-907
- 10723 Kingston Spring Dr
- 10638 Kingston Spring Dr
- 1415 Emma Lake Dr
- 1326 Willow Walk Dr
- 10606 Kingston Spring Dr
- 10502 William Park Dr
- 1439 Watermont Dr
- 1339 Watermont Dr
- 1335 Watermont Dr
- 1515 Park Path Dr
- 1331 Watermont Dr
- 1523 Watermont Dr
- 1323 Watermont Dr
- 10902 White Mist Dr
- 1319 Watermont Dr
- 1343 Park Path Dr
- 1527 Watermont Dr
- 1411 Crest Dale Ln
- 10906 Spring Wind Dr
- 10910 Spring Wind Dr
- 1511 Emma Lake Dr
- 1511 Emma Lk Dr
- 1515 Noble Park Dr
- 1542 Park Path Dr
- 10935 Crescent Spring Dr
- 10114 Native Grove Dr
- 10106 Water Harbor Dr
- 10902 Overlook Point Dr
- 10219 Wylde Point Ln
- 9415 Water Breeze Ct
- 9911 Regal Bend Dr
- 1535 Cathedral Bend Dr
- 2006 Green Haven Ct
- 1547 Crystal Stream Dr
- 1631 Rustling Creek Dr
- 1555 Rustling Creek Dr
- 1539 Rustling Creek Dr
- 9402 Orchard Trail
- 1907 Creekwood Cove
- 8847 Morning Glow Dr






