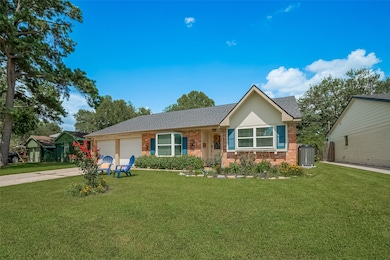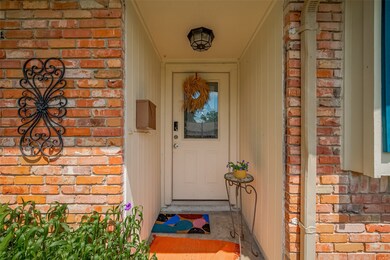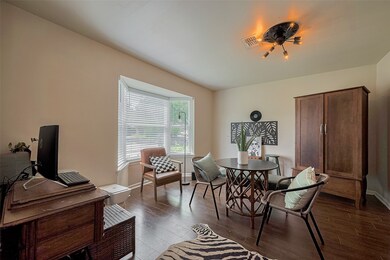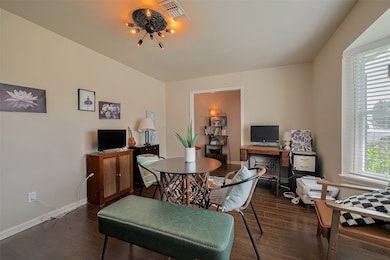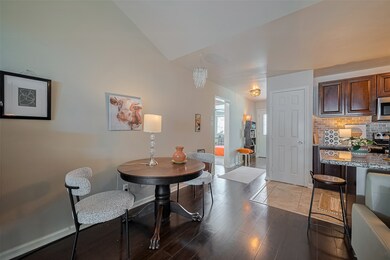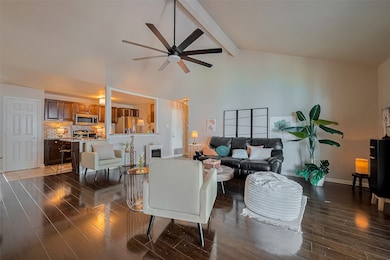
10711 Kirkside Dr Houston, TX 77096
Westbury NeighborhoodEstimated payment $2,556/month
Highlights
- Spa
- Traditional Architecture
- Granite Countertops
- Deck
- Wood Flooring
- Home Office
About This Home
Welcome to this impeccably maintained 3-bedroom, 2-bathroom home, never flooded and truly move-in ready! Major upgrades provide peace of mind, including a new roof (Nov. 2024), new HVAC system (Aug. 2024), and a new water heater. The primary suite features a modern ceiling fan, generous walk-in closet, and a sleek, fully tiled stand-up shower for a fresh, contemporary vibe. The chef-inspired kitchen is a standout, offering granite countertops, a breakfast bar, and beautiful cabinetry with updated hardware and ample storage. Stainless steel appliances, a stylish sink, and a modern faucet complete this impressive space. A versatile formal dining room, currently used as a home office/study, adds flexibility to the floor plan. Enjoy seamless indoor-outdoor living with sliding glass doors that lead to the backyard—perfect for entertaining. Conveniently located just 7 minutes from Downtown, with easy access to Midtown (16 min), Montrose (20 min), Hwy 59 (15 min), and the 610 Loop (3 min).
Listing Agent
Berkshire Hathaway HomeServices Premier Properties License #0831182 Listed on: 07/16/2025

Home Details
Home Type
- Single Family
Est. Annual Taxes
- $6,713
Year Built
- Built in 1960
Lot Details
- 6,932 Sq Ft Lot
- Back Yard Fenced
HOA Fees
- $31 Monthly HOA Fees
Parking
- 2 Car Attached Garage
Home Design
- Traditional Architecture
- Brick Exterior Construction
- Slab Foundation
- Composition Roof
- Wood Siding
Interior Spaces
- 1,594 Sq Ft Home
- 1-Story Property
- Ceiling Fan
- Window Treatments
- Family Room Off Kitchen
- Dining Room
- Home Office
- Utility Room
- Washer and Electric Dryer Hookup
- Fire and Smoke Detector
Kitchen
- Breakfast Bar
- Electric Oven
- Electric Range
- Microwave
- Dishwasher
- Granite Countertops
Flooring
- Wood
- Carpet
- Tile
Bedrooms and Bathrooms
- 3 Bedrooms
- 2 Full Bathrooms
- Bathtub with Shower
Eco-Friendly Details
- Energy-Efficient Thermostat
Outdoor Features
- Spa
- Deck
- Covered patio or porch
- Shed
Schools
- Elrod Elementary School
- Fondren Middle School
- Westbury High School
Utilities
- Central Heating and Cooling System
- Heating System Uses Gas
- Programmable Thermostat
Listing and Financial Details
- Seller Concessions Offered
Community Details
Overview
- Westbury Sec 05 R/P Subdivision
Security
- Security Guard
Map
Home Values in the Area
Average Home Value in this Area
Tax History
| Year | Tax Paid | Tax Assessment Tax Assessment Total Assessment is a certain percentage of the fair market value that is determined by local assessors to be the total taxable value of land and additions on the property. | Land | Improvement |
|---|---|---|---|---|
| 2024 | $6,407 | $306,197 | $142,799 | $163,398 |
| 2023 | $6,407 | $306,197 | $142,799 | $163,398 |
| 2022 | $6,628 | $287,939 | $124,949 | $162,990 |
| 2021 | $5,930 | $254,418 | $124,949 | $129,469 |
| 2020 | $5,931 | $235,208 | $124,949 | $110,259 |
| 2019 | $5,713 | $217,169 | $124,949 | $92,220 |
| 2018 | $5,305 | $209,662 | $124,949 | $84,713 |
| 2017 | $5,420 | $209,662 | $124,949 | $84,713 |
| 2016 | $4,927 | $209,662 | $124,949 | $84,713 |
| 2015 | $3,023 | $201,417 | $124,949 | $76,468 |
| 2014 | $3,023 | $170,964 | $107,099 | $63,865 |
Property History
| Date | Event | Price | Change | Sq Ft Price |
|---|---|---|---|---|
| 07/16/2025 07/16/25 | For Sale | $355,000 | +13.6% | $223 / Sq Ft |
| 03/04/2024 03/04/24 | Sold | -- | -- | -- |
| 02/08/2024 02/08/24 | Pending | -- | -- | -- |
| 01/08/2024 01/08/24 | Price Changed | $312,500 | -3.8% | $196 / Sq Ft |
| 11/16/2023 11/16/23 | For Sale | $324,900 | -- | $204 / Sq Ft |
Purchase History
| Date | Type | Sale Price | Title Company |
|---|---|---|---|
| Warranty Deed | -- | Fidelity National Title | |
| Special Warranty Deed | -- | None Listed On Document | |
| Warranty Deed | -- | Alamo Title 17 | |
| Warranty Deed | -- | Alamo Title |
Similar Homes in Houston, TX
Source: Houston Association of REALTORS®
MLS Number: 67199385
APN: 0880720000013
- 5934 Hummingbird St
- 10719 Carlota Ct
- 10718 Dunlap St
- 5902 Hummingbird St
- 6026 Willowbend Blvd
- 10914 Braewick Dr
- 0 Braewick Dr
- 11102 Hillcroft St
- 10830 Bob White Dr
- 10930 Bob White Dr
- 5810 Wigton Dr
- 6047 Dumfries Dr
- 6110 Yarwell Dr
- 6330 Creekbend Dr Unit D
- 5906 Dumfries Dr
- 5814 W Bellfort Ave
- 13940 Hillcroft St
- 5914 Warm Springs Rd
- 6335 Portal Dr
- 5946 Valkeith Dr
- 10707 Glenfield Ct
- 10622 Hillcroft St
- 10623 Hillcroft St
- 6023 Claridge Dr
- 5822 Cheena Dr
- 10616 Bob White Dr
- 6215 Cheena Dr
- 5810 Wigton Dr
- 5754 Wigton Dr
- 5734 Spellman Rd
- 5907 Warm Springs Rd Unit ID1019555P
- 5710 Brancott Way
- 10627 Sandpiper Dr Unit 136
- 10301 Sandpiper Dr
- 6425 Bankside Dr
- 6031 Mcknight St
- 10402 Sandpiper Dr
- 5929 Queensloch Dr Unit 111
- 5929 Queensloch Dr Unit 115
- 5929 Queensloch Dr Unit 127

