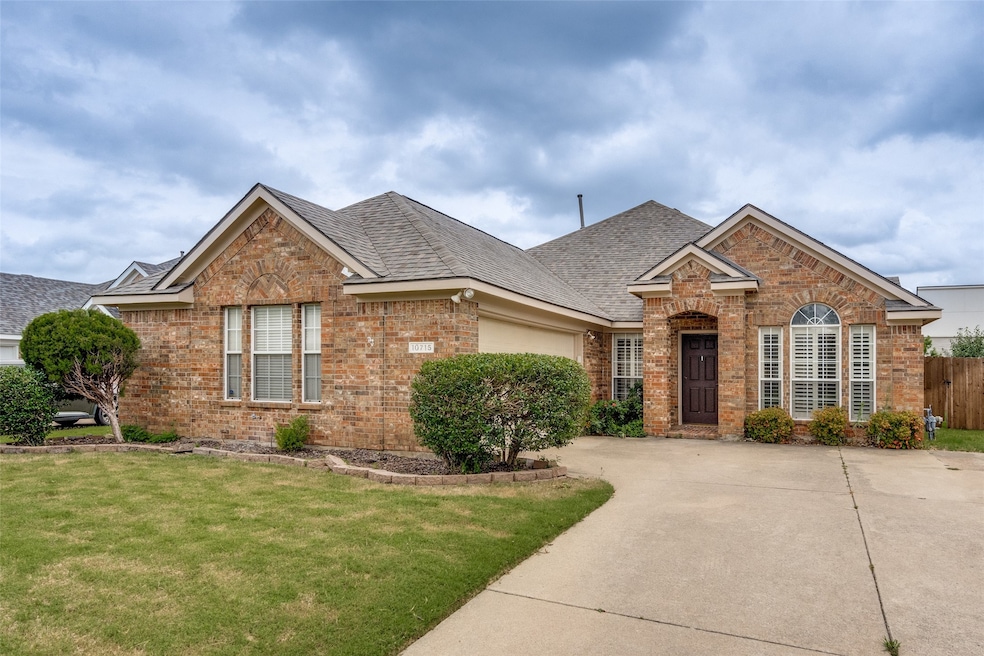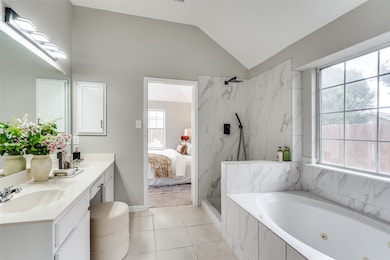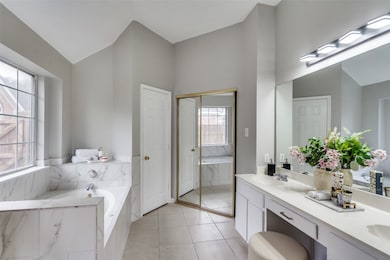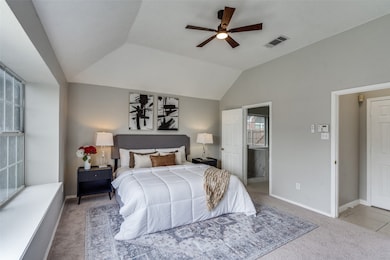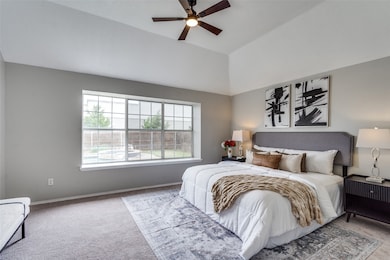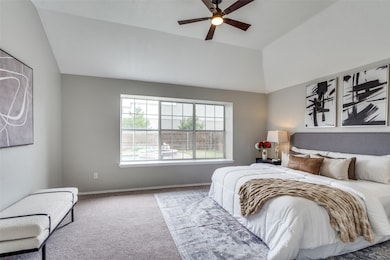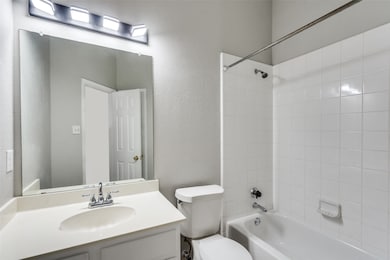10715 Robincreek Ln Frisco, TX 75035
Hillcrest Estates NeighborhoodHighlights
- Very Popular Property
- In Ground Pool
- Traditional Architecture
- Smith Elementary School Rated A
- Solar Power System
- 2 Car Attached Garage
About This Home
Stunningly Updated 4-Bedroom Home with Pool in Prime Location!
This beautifully remodeled 4-bedroom, 2-bathroom home is nestled in a highly sought-after area, offering a perfect blend of style, comfort, and convenience. With fresh interior paint throughout—including ceilings, this home feels bright and refreshed from the moment you walk in.
Enjoy elegant bamboo flooring in the main living spaces, and brand-new carpet in all bedrooms for added warmth and comfort. The formal living and dining areas feature soaring ceilings and timeless charm, making them ideal for entertaining. The heart of the home—the kitchen—has been thoughtfully updated with a new countertop and stylish backsplash tiles, and flows seamlessly into the breakfast nook and spacious living room with plenty of natural light. The split-bedroom layout provides privacy for the primary suite, which features a newly tiled wall in the bathroom, dual vanities, a separate tub and shower, and a large walk-in closet. The fourth bedroom, currently used as an office, offers versatility to meet your needs. Outside, you'll find a refreshing pool with ample space for lounging and entertaining, while still leaving room to play or garden. Additional highlights include: Plantation shutters, Solar screens for energy efficiency, Close proximity to top-rated schools, shopping, and dining. This move-in-ready home is a rare find with quality upgrades throughout—schedule your showing today!
Home Details
Home Type
- Single Family
Est. Annual Taxes
- $8,898
Year Built
- Built in 1997
Lot Details
- 8,189 Sq Ft Lot
- Wood Fence
HOA Fees
- $28 Monthly HOA Fees
Parking
- 2 Car Attached Garage
- 2 Carport Spaces
- Front Facing Garage
Home Design
- Traditional Architecture
- Slab Foundation
- Composition Roof
Interior Spaces
- 1,966 Sq Ft Home
- 1-Story Property
- Living Room with Fireplace
- Home Security System
Kitchen
- Electric Oven
- Gas Cooktop
- Microwave
- Dishwasher
Bedrooms and Bathrooms
- 4 Bedrooms
- 2 Full Bathrooms
Eco-Friendly Details
- Solar Power System
Pool
- In Ground Pool
- Pool Sweep
- Diving Board
Schools
- Smith Elementary School
- Centennial High School
Utilities
- Central Heating and Cooling System
- Heating System Uses Natural Gas
- Cable TV Available
Listing and Financial Details
- Residential Lease
- Property Available on 7/15/25
- Tenant pays for all utilities, cable TV, electricity, exterior maintenance, gas, grounds care, pool maintenance, trash collection, water
- 12 Month Lease Term
- Assessor Parcel Number R347600a01001
Community Details
Overview
- Association fees include sewer, trash, utilities, water
- Sbb Management Association
- Hillcrest Estates #2 1 Subdivision
Pet Policy
- Pets Allowed
Map
Source: North Texas Real Estate Information Systems (NTREIS)
MLS Number: 21001850
APN: R-3476-00A-0100-1
- 10405 Belfort Dr
- 10715 Wild Oak Dr
- 3709 Winding Way
- 11016 Blue Bay Dr
- 10401 Max Ln
- 4557 El Paso Dr
- 4533 Wilbarger St
- 9117 Portage Ln
- 11002 Tree Shadow Ln
- 4424 Ridge Point Ln
- 4400 Ripplewood Rd
- 4616 Dalrock Dr
- 3709 Andover Dr
- 4420 Waskom Dr
- 4270 Crooked Stick Dr
- 4541 Cinema St
- 4425 Caledonia Creek Ln
- 9913 Sean Dr
- 4528 Mona Lisa Ln
- 4526 Mona Lisa Ln
- 3701 Rustic Ridge Rd
- 10316 Belfort Dr
- 4545 El Paso Dr
- 4508 Titus Cir
- 4544 El Paso Dr
- 4521 El Paso Dr
- 10216 Mallory Dr
- 10409 Forrest Dr
- 11008 Turtle Creek Ln
- 9121 Portage Ln
- 11425 Rio Secco Rd
- 4540 Refugio Dr
- 11015 Tree Shadow Ln
- 11425 Ironhorse Dr
- 4448 Riptide Ln
- 4605 Stargazer Dr
- 4465 Stargazer Dr
- 4509 Stargazer Dr
- 4404 Waskom Dr
- 4332 Ridge Point Ln
