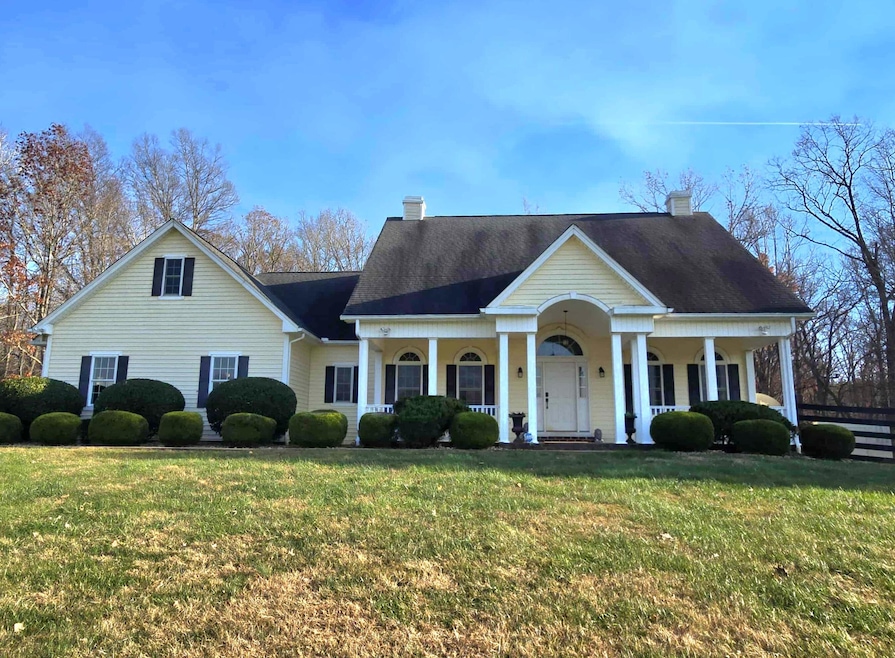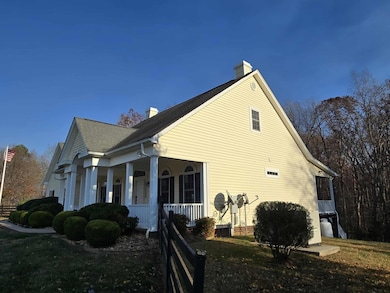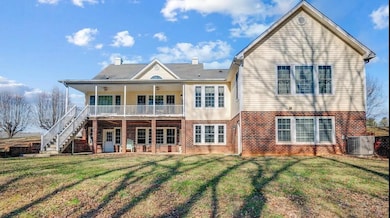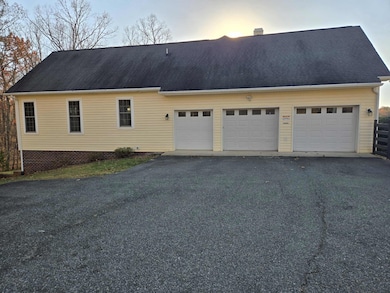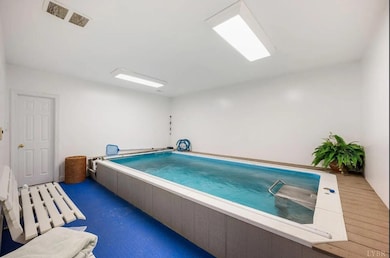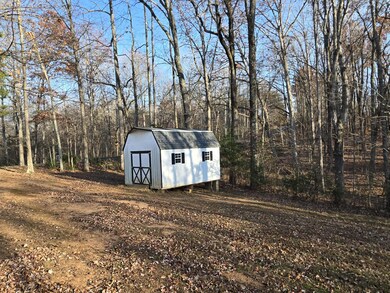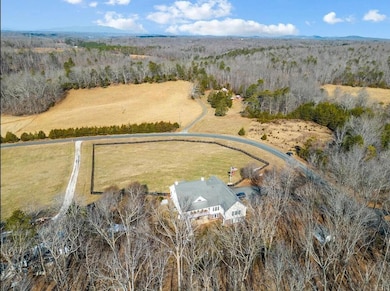
1072 Country Rd Lynchburg, VA 24504
Estimated payment $4,069/month
Highlights
- Very Popular Property
- Ranch Style House
- No HOA
- Deck
- Cathedral Ceiling
- Breakfast Area or Nook
About This Home
Gleaming hardwoods welcome you into this stunning one-level living home featuring an open floor plan with cathedral ceilings and abundant natural light. The chef's kitchen impresses with double ovens, cooktop with built-in grill and steamer, pot filler, and industrial range hood. Enjoy a newly renovated primary suite with a spa-like bath and huge walk-in closet. The daylight basement offers more living/entertaining space, and potential future space. Stay fit in your indoor swim spa! Outdoor living with a slate-tiled covered front porch with sweeping pastoral and mountain views, private two-level back covered deck/patio. Fenced acreage would allow for pets or horses. All this - just minutes to Liberty University with Campbell County Taxes! Schedule your appointment today!
Listing Agent
DIVINE FOG REALTY COMPANY LLC- ROANOKE License #0225185162 Listed on: 11/13/2025
Home Details
Home Type
- Single Family
Est. Annual Taxes
- $1,500
Year Built
- Built in 2005
Lot Details
- 3.38 Acre Lot
- Fenced Yard
- Cleared Lot
- Garden
Home Design
- Ranch Style House
- Brick Exterior Construction
Interior Spaces
- Cathedral Ceiling
- Living Room with Fireplace
- Storage
- Property Views
- Basement
Kitchen
- Breakfast Area or Nook
- Built-In Double Oven
- Cooktop
- Built-In Microwave
- Dishwasher
Bedrooms and Bathrooms
- 4 Bedrooms | 3 Main Level Bedrooms
Laundry
- Laundry on main level
- Dryer
- Washer
Parking
- 3 Car Attached Garage
- 6 Open Parking Spaces
- Off-Street Parking
Accessible Home Design
- Handicap Accessible
Outdoor Features
- Deck
- Patio
- Front Porch
Utilities
- Heat Pump System
- Underground Utilities
- Power Generator
- Electric Water Heater
Community Details
- No Home Owners Association
Map
Home Values in the Area
Average Home Value in this Area
Tax History
| Year | Tax Paid | Tax Assessment Tax Assessment Total Assessment is a certain percentage of the fair market value that is determined by local assessors to be the total taxable value of land and additions on the property. | Land | Improvement |
|---|---|---|---|---|
| 2025 | $400 | $88,800 | $17,600 | $71,200 |
| 2024 | $400 | $88,800 | $17,600 | $71,200 |
| 2023 | $400 | $88,800 | $17,600 | $71,200 |
| 2022 | $342 | $65,800 | $16,000 | $49,800 |
| 2021 | $342 | $65,800 | $16,000 | $49,800 |
| 2020 | $342 | $64,600 | $14,400 | $50,200 |
| 2019 | $342 | $65,800 | $16,000 | $49,800 |
| 2018 | $336 | $64,600 | $14,400 | $50,200 |
| 2017 | $336 | $64,600 | $14,400 | $50,200 |
| 2016 | -- | $64,600 | $14,400 | $50,200 |
| 2015 | -- | $64,600 | $14,400 | $50,200 |
| 2014 | -- | $65,200 | $14,400 | $50,800 |
Property History
| Date | Event | Price | List to Sale | Price per Sq Ft | Prior Sale |
|---|---|---|---|---|---|
| 11/13/2025 11/13/25 | For Sale | $749,900 | +934.3% | $179 / Sq Ft | |
| 01/31/2017 01/31/17 | Sold | $72,500 | -9.3% | $69 / Sq Ft | View Prior Sale |
| 01/30/2017 01/30/17 | Pending | -- | -- | -- | |
| 10/11/2016 10/11/16 | For Sale | $79,900 | -- | $76 / Sq Ft |
Purchase History
| Date | Type | Sale Price | Title Company |
|---|---|---|---|
| Warranty Deed | $72,500 | Attorney |
Mortgage History
| Date | Status | Loan Amount | Loan Type |
|---|---|---|---|
| Open | $71,186 | FHA |
About the Listing Agent
Stephanie's Other Listings
Source: Roanoke Valley Association of REALTORS®
MLS Number: 922723
APN: 0170-0A000-018-0
- 369 Pine Acres Dr
- 190 Scotts Farm Rd
- 227 Kiowa Rd
- 78 Lakeside Dr
- 209 Spicer Rd
- 217 Spicer Rd
- 156 Lakeside Dr
- 6262 Village Hwy
- Sundance Dr Unit LotWP001
- 0 Kingswood Ln
- 0 Sun Dance Dr
- Lot 5 Nighthawk Rd
- 278 Tallyho Rd
- 3971 Stage Rd
- 24 Trotter Ln
- 0 Richmond Hwy
- 225 Frost Dr
- 819 Cresthill Rd
- 0 Smoky Hollow Rd
- 0 Spencer Rd Unit 7 57122
- 588 Old Wright Shop Rd
- 1500 Main St
- 1329 Jefferson St
- 391 Main St
- 1312 Church St
- 1220 Commerce St
- 1411 Jackson St
- 1316 Harrison St
- 400 12th St
- 1612 Pierce St Unit B
- 206 11th St Unit 206 11th
- 1009 Jefferson St
- 123 Phelps Rd
- 1520 Buchanan St
- 1022 Wise St Unit ID1263780P
- 1111 Buchanan St Unit ApartmentA
- 922 Floyd St Unit 1
- 410 Court St
- 1410 University Blvd
- 901 5th St
