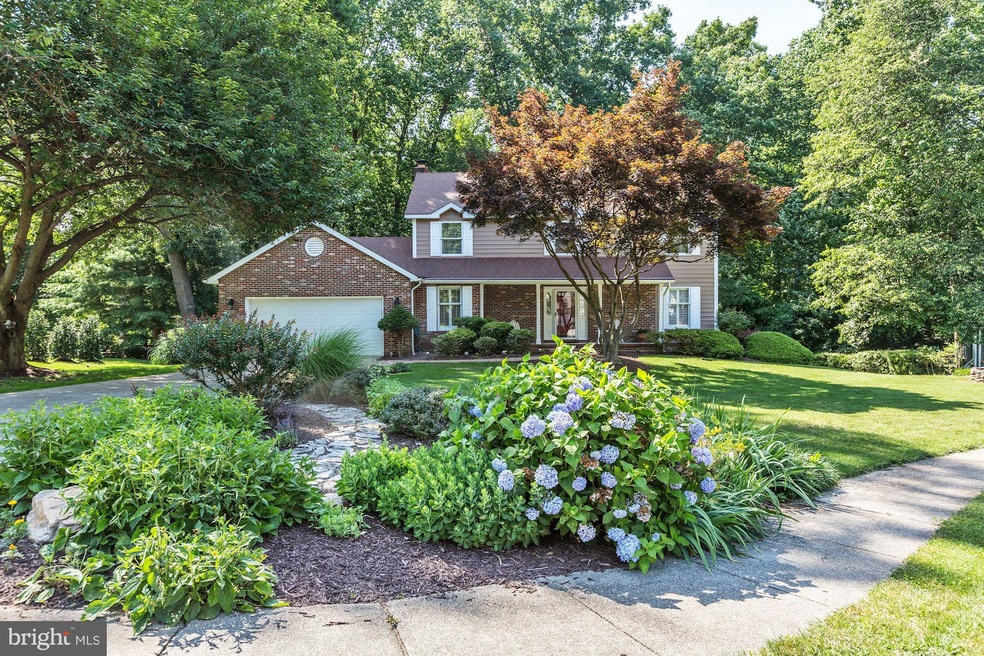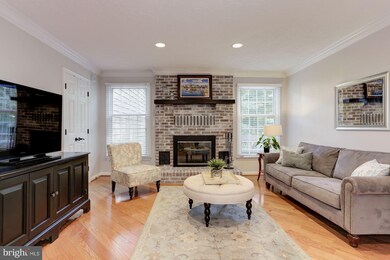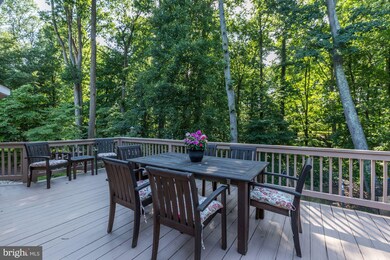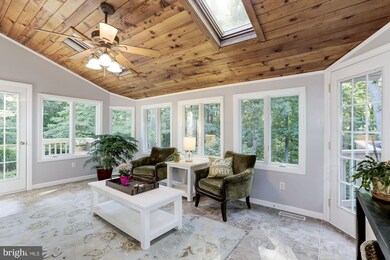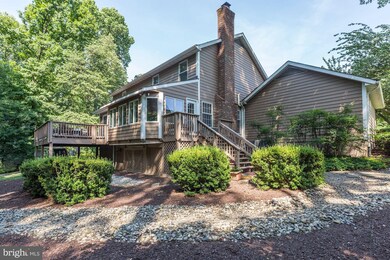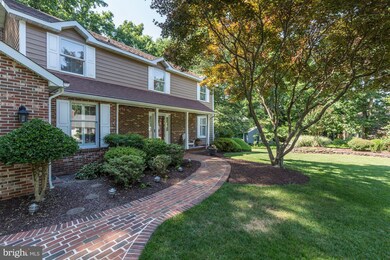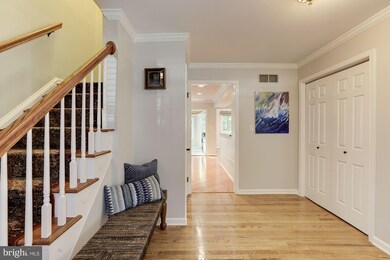
1072 Foxcroft Run Annapolis, MD 21401
Highlights
- View of Trees or Woods
- Deck
- Open Floorplan
- Colonial Architecture
- Wooded Lot
- Wood Flooring
About This Home
As of September 2018Remodeled and updated home with hardwood flooring and finished lower level. Kitchen is in the center of the home and open to family room with fireplace. Breakfast nook, sunroom, skylights. Deck, Bright and cheerful home that backs to woods. Lovely master suite with renovated bath. Community has park, tennis courts and basketball courts. Located near the Annapolis mall and great access to 97/50
Last Agent to Sell the Property
Long & Foster Real Estate, Inc. License #28240 Listed on: 06/28/2018

Home Details
Home Type
- Single Family
Est. Annual Taxes
- $5,468
Year Built
- Built in 1982
Lot Details
- 0.6 Acre Lot
- Cul-De-Sac
- Wooded Lot
- Backs to Trees or Woods
- Property is in very good condition
- Property is zoned R1
HOA Fees
- $33 Monthly HOA Fees
Parking
- 2 Car Attached Garage
- Garage Door Opener
- Driveway
- On-Street Parking
- Off-Street Parking
Home Design
- Colonial Architecture
- Brick Exterior Construction
- Shingle Roof
- Shingle Siding
- Cedar
Interior Spaces
- Property has 3 Levels
- Open Floorplan
- Chair Railings
- Crown Molding
- Ceiling Fan
- Skylights
- Recessed Lighting
- Fireplace Mantel
- Window Treatments
- Bay Window
- French Doors
- Sliding Doors
- Entrance Foyer
- Family Room Off Kitchen
- Living Room
- Dining Room
- Den
- Sun or Florida Room
- Utility Room
- Wood Flooring
- Views of Woods
- Home Security System
Kitchen
- Breakfast Room
- Eat-In Kitchen
- <<builtInOvenToken>>
- Cooktop<<rangeHoodToken>>
- <<microwave>>
- Extra Refrigerator or Freezer
- Dishwasher
- Upgraded Countertops
Bedrooms and Bathrooms
- 4 Bedrooms
- En-Suite Primary Bedroom
- En-Suite Bathroom
- 2.5 Bathrooms
Laundry
- Laundry Room
- Dryer
- Washer
Partially Finished Basement
- Heated Basement
- Walk-Out Basement
- Basement Fills Entire Space Under The House
- Exterior Basement Entry
- Basement with some natural light
Outdoor Features
- Deck
- Porch
Utilities
- Forced Air Heating and Cooling System
- Well
- Electric Water Heater
- Septic Tank
Listing and Financial Details
- Tax Lot 58
- Assessor Parcel Number 020215790019048
Community Details
Overview
- Carriage Hills Subdivision
Amenities
- Common Area
Recreation
- Tennis Courts
- Community Basketball Court
Ownership History
Purchase Details
Home Financials for this Owner
Home Financials are based on the most recent Mortgage that was taken out on this home.Purchase Details
Purchase Details
Purchase Details
Similar Homes in Annapolis, MD
Home Values in the Area
Average Home Value in this Area
Purchase History
| Date | Type | Sale Price | Title Company |
|---|---|---|---|
| Deed | $610,000 | Bay Title Co | |
| Interfamily Deed Transfer | -- | None Available | |
| Deed | $340,000 | -- | |
| Deed | $265,000 | -- |
Mortgage History
| Date | Status | Loan Amount | Loan Type |
|---|---|---|---|
| Open | $494,100 | VA | |
| Previous Owner | $257,600 | Stand Alone Second | |
| Closed | -- | No Value Available |
Property History
| Date | Event | Price | Change | Sq Ft Price |
|---|---|---|---|---|
| 07/11/2022 07/11/22 | Rented | $4,000 | 0.0% | -- |
| 06/18/2022 06/18/22 | For Rent | $4,000 | 0.0% | -- |
| 09/24/2018 09/24/18 | Sold | $610,000 | 0.0% | $182 / Sq Ft |
| 08/10/2018 08/10/18 | Pending | -- | -- | -- |
| 08/09/2018 08/09/18 | Off Market | $610,000 | -- | -- |
| 06/28/2018 06/28/18 | For Sale | $625,000 | -- | $186 / Sq Ft |
Tax History Compared to Growth
Tax History
| Year | Tax Paid | Tax Assessment Tax Assessment Total Assessment is a certain percentage of the fair market value that is determined by local assessors to be the total taxable value of land and additions on the property. | Land | Improvement |
|---|---|---|---|---|
| 2024 | $8,479 | $722,933 | $0 | $0 |
| 2023 | $7,664 | $652,967 | $0 | $0 |
| 2022 | $6,246 | $583,000 | $337,500 | $245,500 |
| 2021 | $12,242 | $560,467 | $0 | $0 |
| 2020 | $5,960 | $537,933 | $0 | $0 |
| 2019 | $5,843 | $515,400 | $264,500 | $250,900 |
| 2018 | $5,145 | $507,367 | $0 | $0 |
| 2017 | $4,300 | $499,333 | $0 | $0 |
| 2016 | -- | $491,300 | $0 | $0 |
| 2015 | -- | $476,700 | $0 | $0 |
| 2014 | -- | $462,100 | $0 | $0 |
Agents Affiliated with this Home
-
Jennifer Chino

Seller's Agent in 2022
Jennifer Chino
Compass
(410) 941-7009
6 in this area
151 Total Sales
-
Jamie Angichiodo

Buyer's Agent in 2022
Jamie Angichiodo
RE/MAX
(321) 217-2583
3 in this area
101 Total Sales
-
Sandra K. Libby

Seller's Agent in 2018
Sandra K. Libby
Long & Foster
(410) 647-8305
3 in this area
138 Total Sales
-
Constance Trujillo

Seller Co-Listing Agent in 2018
Constance Trujillo
Engel & Völkers Annapolis
(410) 507-8019
2 in this area
46 Total Sales
Map
Source: Bright MLS
MLS Number: 1001956660
APN: 02-157-90019048
- 1075 Carriage Hill Pkwy
- 515 Corbin Pkwy
- 1002 Covington Way
- 553 Choptank Cove Ct
- 1602 Locksley Dr
- 2175 Glencrest Cir
- 1580 Keswick Place
- 1901 Eamons Way
- 2000 Monticello Dr
- 1486 Downham Market
- 856 St Edmonds Place
- 20 Harbour Heights Dr Unit 20
- 201 Nottingham Hill
- 319 Epping Way
- 336 Severn Rd
- 40 Oak Ct
- 1753 Ebling Trail
- 806 Coachway
- 803 Coachway
- 2073 Old Admiral Ct
