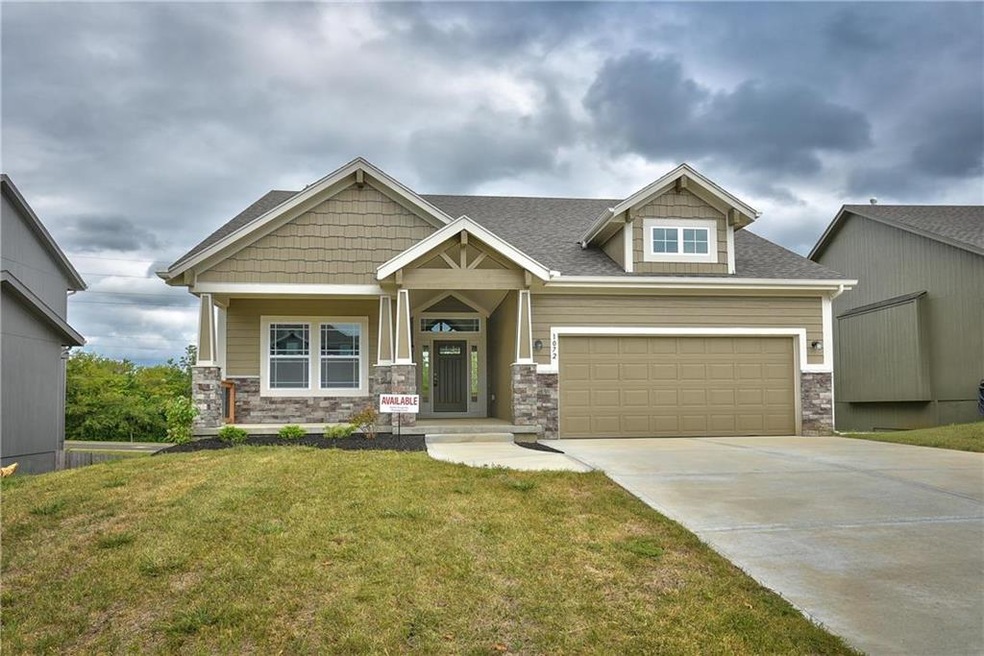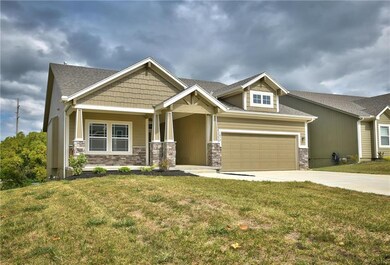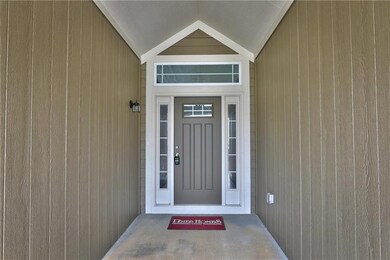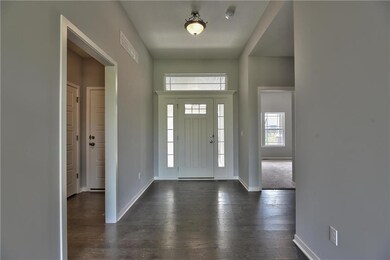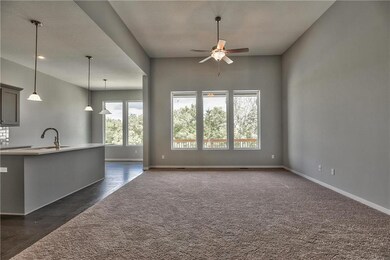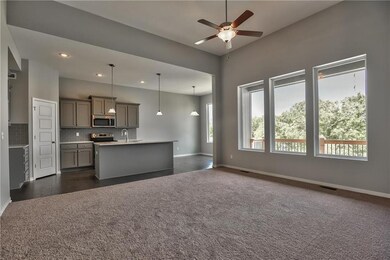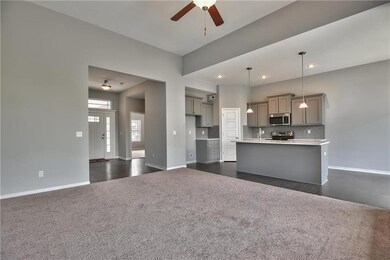
1072 N Sumac St Olathe, KS 66061
Highlights
- Custom Closet System
- Vaulted Ceiling
- Wood Flooring
- Prairie Center Elementary School Rated A-
- Ranch Style House
- Great Room
About This Home
As of April 2020Brand new home! Open floor plan with vaulted ceilings. Great kitchen island with granite counter tops, and huge walk in pantry. Most affordable new priced home in JOCO plus 9' walk out basement on a ideal lot.
Master has double vanities, walk in shower and walk in closet. First flr laundry, two more bedrooms and full bath complete the first floor. Covered deck off of kitchen. Home will completed and will go fast. Neighborhood has several pools, tennis courts, walking distract to elementary and middle school. The New Olathe West High School is located adjacent to Persimmon Hill. Location is close to Highway, grocery stores and retail.
Last Agent to Sell the Property
Keller Williams Realty Partners Inc. License #SP00224995 Listed on: 09/21/2019

Home Details
Home Type
- Single Family
Est. Annual Taxes
- $4,950
Lot Details
- Lot Dimensions are 60x167x23x74x120
- Many Trees
HOA Fees
- $25 Monthly HOA Fees
Parking
- 2 Car Attached Garage
Home Design
- Home Under Construction
- Ranch Style House
- Traditional Architecture
- Frame Construction
- Composition Roof
- Stone Trim
Interior Spaces
- 1,503 Sq Ft Home
- Wet Bar: Ceramic Tiles, Carpet, Walk-In Closet(s), Double Vanity, Shower Only, Hardwood, Granite Counters, Kitchen Island, Pantry
- Built-In Features: Ceramic Tiles, Carpet, Walk-In Closet(s), Double Vanity, Shower Only, Hardwood, Granite Counters, Kitchen Island, Pantry
- Vaulted Ceiling
- Ceiling Fan: Ceramic Tiles, Carpet, Walk-In Closet(s), Double Vanity, Shower Only, Hardwood, Granite Counters, Kitchen Island, Pantry
- Skylights
- Fireplace
- Shades
- Plantation Shutters
- Drapes & Rods
- Great Room
- Combination Kitchen and Dining Room
- Walk-Out Basement
- Laundry on main level
Kitchen
- Kitchen Island
- Granite Countertops
- Laminate Countertops
Flooring
- Wood
- Wall to Wall Carpet
- Linoleum
- Laminate
- Stone
- Ceramic Tile
- Luxury Vinyl Plank Tile
- Luxury Vinyl Tile
Bedrooms and Bathrooms
- 3 Bedrooms
- Custom Closet System
- Cedar Closet: Ceramic Tiles, Carpet, Walk-In Closet(s), Double Vanity, Shower Only, Hardwood, Granite Counters, Kitchen Island, Pantry
- Walk-In Closet: Ceramic Tiles, Carpet, Walk-In Closet(s), Double Vanity, Shower Only, Hardwood, Granite Counters, Kitchen Island, Pantry
- 2 Full Bathrooms
- Double Vanity
- <<tubWithShowerToken>>
Outdoor Features
- Enclosed patio or porch
- Playground
Schools
- Prairie Center Elementary School
- Olathe West High School
Additional Features
- City Lot
- Forced Air Heating and Cooling System
Listing and Financial Details
- Assessor Parcel Number DP57610000-0002
Community Details
Overview
- Association fees include management, parking
- Persimmon Hill Subdivision, Freemont Ii Floorplan
Recreation
- Tennis Courts
- Community Pool
Ownership History
Purchase Details
Home Financials for this Owner
Home Financials are based on the most recent Mortgage that was taken out on this home.Purchase Details
Home Financials for this Owner
Home Financials are based on the most recent Mortgage that was taken out on this home.Similar Homes in Olathe, KS
Home Values in the Area
Average Home Value in this Area
Purchase History
| Date | Type | Sale Price | Title Company |
|---|---|---|---|
| Warranty Deed | -- | Alpha Title Guaranty Inc | |
| Warranty Deed | -- | Chicago Title Company Llc |
Mortgage History
| Date | Status | Loan Amount | Loan Type |
|---|---|---|---|
| Open | $269,172 | New Conventional | |
| Previous Owner | $244,025 | Construction |
Property History
| Date | Event | Price | Change | Sq Ft Price |
|---|---|---|---|---|
| 07/12/2025 07/12/25 | Pending | -- | -- | -- |
| 07/10/2025 07/10/25 | For Sale | $450,000 | +42.9% | $158 / Sq Ft |
| 04/09/2020 04/09/20 | Sold | -- | -- | -- |
| 02/10/2020 02/10/20 | Pending | -- | -- | -- |
| 09/21/2019 09/21/19 | For Sale | $314,950 | -- | $210 / Sq Ft |
Tax History Compared to Growth
Tax History
| Year | Tax Paid | Tax Assessment Tax Assessment Total Assessment is a certain percentage of the fair market value that is determined by local assessors to be the total taxable value of land and additions on the property. | Land | Improvement |
|---|---|---|---|---|
| 2024 | $6,033 | $48,105 | $8,714 | $39,391 |
| 2023 | $5,662 | $43,896 | $7,926 | $35,970 |
| 2022 | $5,317 | $39,629 | $7,205 | $32,424 |
| 2021 | $5,317 | $36,777 | $6,552 | $30,225 |
| 2020 | $5,151 | $35,800 | $5,956 | $29,844 |
| 2019 | $2,733 | $16,358 | $7,146 | $9,212 |
| 2018 | $1,589 | $6,781 | $6,781 | $0 |
| 2017 | $1,325 | $4,520 | $4,520 | $0 |
| 2016 | $762 | $6 | $6 | $0 |
| 2015 | $888 | $850 | $850 | $0 |
Agents Affiliated with this Home
-
Micquelyn Malina

Seller's Agent in 2025
Micquelyn Malina
Keller Williams Realty Partners Inc.
(913) 645-5130
38 in this area
345 Total Sales
-
Eric Thomas
E
Seller Co-Listing Agent in 2025
Eric Thomas
Keller Williams Realty Partners Inc.
(913) 292-2107
8 in this area
37 Total Sales
-
Marti Prieb Lilja

Seller's Agent in 2020
Marti Prieb Lilja
Keller Williams Realty Partners Inc.
(913) 780-3399
290 in this area
517 Total Sales
Map
Source: Heartland MLS
MLS Number: 2190027
APN: DP57610000-0002
- 24363 W 126th Terrace
- 24331 W 126th Terrace
- 24443 W 126th Terrace
- 24559 W 126th Terrace
- 24586 W 126th Terrace
- 24605 W 126th Terrace
- 906 N Cedarcrest Dr
- 24625 W 126th Terrace
- 819 N Arroyo Dr
- 24631 W 126th St
- 12688 S Kenton Ct
- 12484 S Barth Rd
- 12694 S Wrangler St
- 12472 S Barth Rd
- 12519 S Mesquite St
- 24139 W 124th Terrace
- 23659 W 125th Terrace
- 24564 W 124th Terrace
- 24580 W 124th Terrace
- 111 N Singletree St
