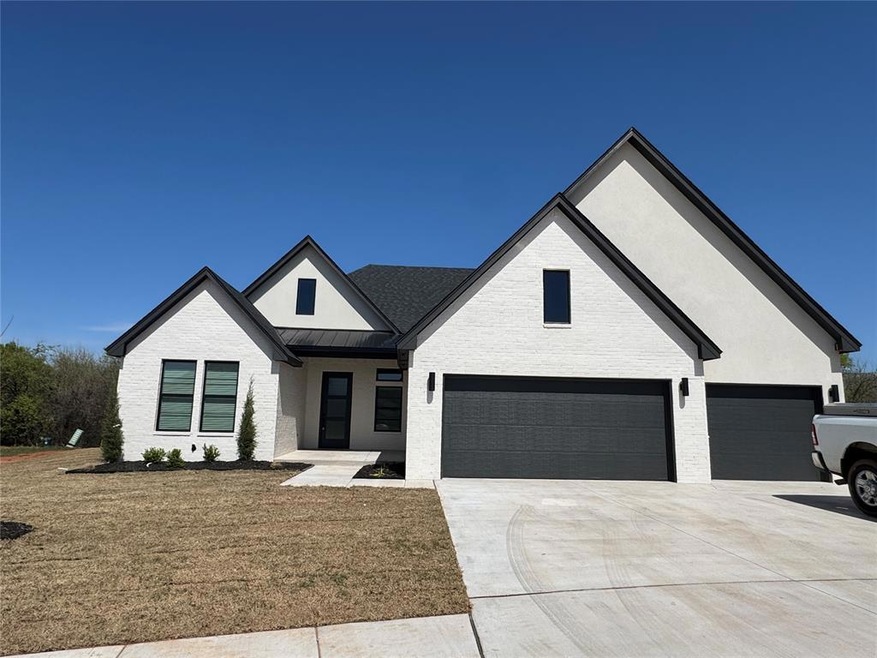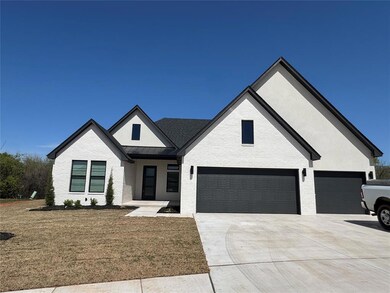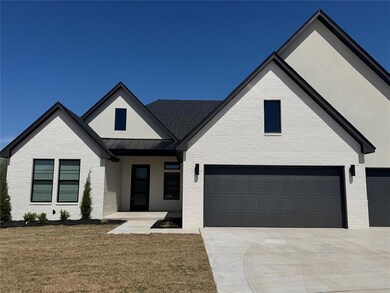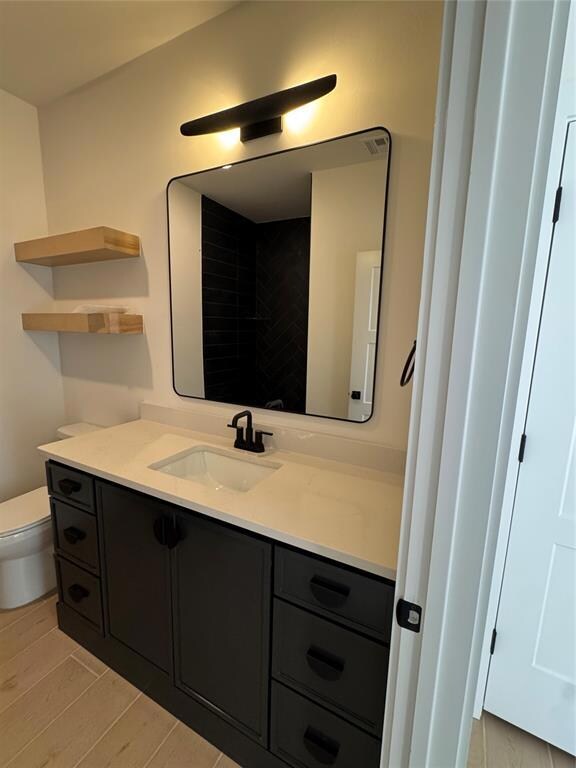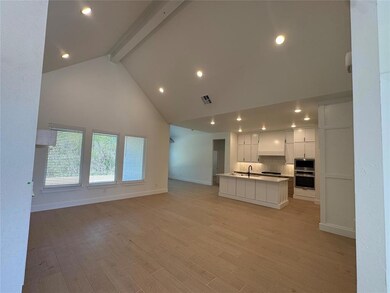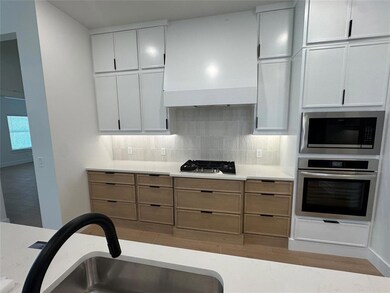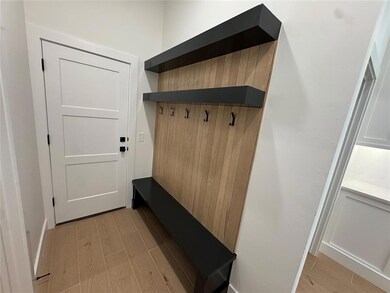
10720 Blue Creek Dr Yukon, OK 73099
Surrey Hills NeighborhoodHighlights
- New Construction
- Traditional Architecture
- 3 Car Attached Garage
- Surrey Hills Elementary School Rated A-
- Covered patio or porch
- Interior Lot
About This Home
As of April 2025BREATHTAKING COEUR D'ALENE RETREAT
Welcome to your dream sanctuary in the prestigious gated community of Coeur d'Alene. This exceptional single-story haven combines elegance and comfort in perfect harmony.
Step inside to discover four generously sized bedrooms featuring soaring vaulted ceilings that create an atmosphere of grandeur and spaciousness. The dedicated office provides an ideal setting for productivity or creative pursuits.
The heart of this home—the living room—showcases architectural magnificence with its dramatic high ceilings that draw the eye to the stunning stucco fireplace. Expansive windows frame picturesque views of the private back patio, bathing the space in natural light and creating a seamless indoor-outdoor connection.
Culinary enthusiasts will be captivated by the gourmet kitchen featuring a substantial island perfect for gathering, exquisite stained woodwork that speaks to the home's craftsmanship, and a walk-in pantry offering abundant storage.
Retreat to the luxurious primary suite where the en-suite bathroom serves as your personal spa oasis. Indulge in the oversized shower, elegant double vanity, and statement freestanding tub—elements that blend functionality with sophistication.
This Coeur d'Alene gem represents refined living in one of the area's most coveted neighborhoods—where every detail has been thoughtfully curated for those who appreciate the extraordinary.
Home Details
Home Type
- Single Family
Est. Annual Taxes
- $67
Year Built
- Built in 2024 | New Construction
Lot Details
- 6,599 Sq Ft Lot
- Lot Dimensions are 60 x 110
- West Facing Home
- Fenced
- Interior Lot
HOA Fees
- $21 Monthly HOA Fees
Parking
- 3 Car Attached Garage
- Driveway
Home Design
- Home is estimated to be completed on 4/10/25
- Traditional Architecture
- Slab Foundation
- Brick Frame
- Composition Roof
Interior Spaces
- 2,508 Sq Ft Home
- 1-Story Property
- Ceiling Fan
- Gas Log Fireplace
- Laundry Room
Kitchen
- Gas Oven
- Gas Range
- Dishwasher
- Disposal
Bedrooms and Bathrooms
- 5 Bedrooms
- 3 Full Bathrooms
Schools
- Surrey Hills Elementary School
- Yukon Middle School
- Yukon High School
Additional Features
- Covered patio or porch
- Central Heating and Cooling System
Community Details
- Association fees include gated entry, greenbelt
- Mandatory home owners association
- Greenbelt
Listing and Financial Details
- Legal Lot and Block 4 / 11
Ownership History
Purchase Details
Home Financials for this Owner
Home Financials are based on the most recent Mortgage that was taken out on this home.Purchase Details
Home Financials for this Owner
Home Financials are based on the most recent Mortgage that was taken out on this home.Similar Homes in Yukon, OK
Home Values in the Area
Average Home Value in this Area
Purchase History
| Date | Type | Sale Price | Title Company |
|---|---|---|---|
| Warranty Deed | $467,500 | 1St Rate Title | |
| Warranty Deed | $467,500 | 1St Rate Title | |
| Warranty Deed | $55,000 | Old Republic Title |
Mortgage History
| Date | Status | Loan Amount | Loan Type |
|---|---|---|---|
| Previous Owner | $399,500 | Construction |
Property History
| Date | Event | Price | Change | Sq Ft Price |
|---|---|---|---|---|
| 04/15/2025 04/15/25 | Sold | $467,203 | -0.7% | $186 / Sq Ft |
| 04/09/2025 04/09/25 | Pending | -- | -- | -- |
| 04/09/2025 04/09/25 | For Sale | $470,296 | -- | $188 / Sq Ft |
Tax History Compared to Growth
Tax History
| Year | Tax Paid | Tax Assessment Tax Assessment Total Assessment is a certain percentage of the fair market value that is determined by local assessors to be the total taxable value of land and additions on the property. | Land | Improvement |
|---|---|---|---|---|
| 2024 | $67 | $554 | $554 | -- |
| 2023 | $67 | $554 | $554 | $0 |
| 2022 | $67 | $554 | $554 | $0 |
Agents Affiliated with this Home
-
Sherri Combs

Seller's Agent in 2025
Sherri Combs
Porch & Gable Real Estate
(405) 503-2969
40 in this area
98 Total Sales
-
Audrey Graves

Seller Co-Listing Agent in 2025
Audrey Graves
Porch & Gable Real Estate
(405) 590-7141
34 in this area
74 Total Sales
-
Lynne Hamilton

Buyer's Agent in 2025
Lynne Hamilton
Copper Creek Real Estate
(405) 808-3936
68 in this area
193 Total Sales
Map
Source: MLSOK
MLS Number: 1162647
APN: 090147621
- 10812 Wild Horse Creek Dr
- 11705 NW 106th St
- 11516 NW 107th St
- 10608 Wild Horse Creek Dr
- 11501 NW 107th St
- 11713 NW 105th St
- 11632 NW 109th St
- 11612 NW 104th St
- 11608 NW 104th St
- 11604 NW 104th St
- 10617 Little Sallisaw Creek Dr
- 11716 NW 104th St
- 10825 Highland Dr
- 11717 NW 103rd St
- 10716 Little Sallisaw Creek Dr
- 10720 Little Sallisaw Creek Dr
- 10808 Glover River Dr
- 11521 NW 102nd St
- 11400 NW 109th St
- 11508 NW 102nd St
