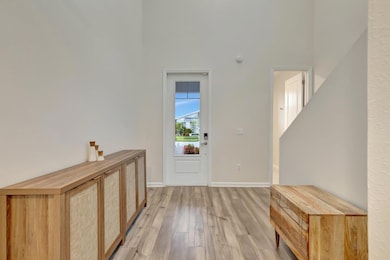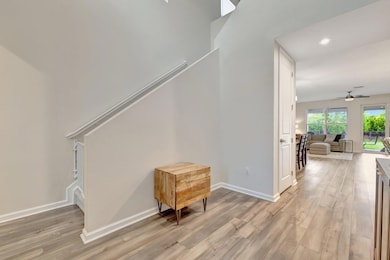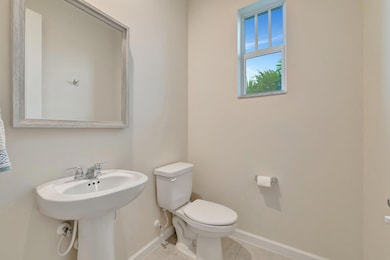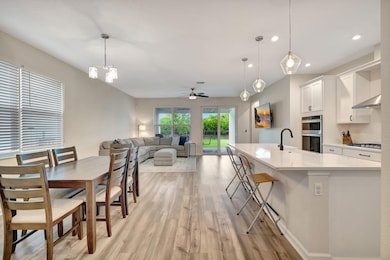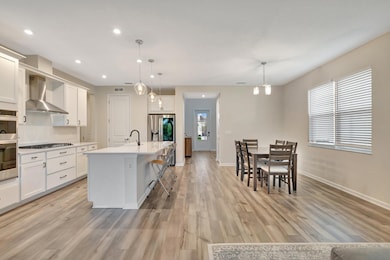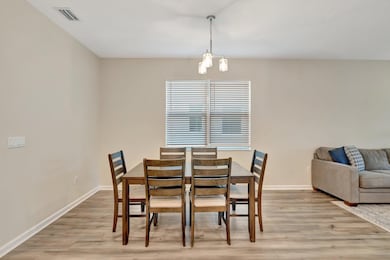
10721 SW Estella Ln Port Saint Lucie, FL 34987
Tradition NeighborhoodEstimated payment $4,447/month
Highlights
- Water Views
- Room in yard for a pool
- Roman Tub
- Gated Community
- Clubhouse
- Attic
About This Home
This beautifully constructed CBS home boasts 4 spacious bedrooms and 2.5 bathrooms. This home features an open and airy floor plan, perfect for entertaining with internet included. The first-floor primary suite offers a peaceful retreat with dual walk-in closets and a luxurious en-suite bathroom, complete with a separate shower, and soaking tub. Upstairs, a large, expansive loft provides endless possibilities--perfect for a media room, or play area. The chef-inspired kitchen is a standout, featuring stainless steel appliances, a gas range, large quartz island, and a water filtration system with reverse osmosis. Step outside to your large private backyard with a covered patio. Enjoy the added convenience of a 2-car garage, impact storm protection and solid CBS construction on BOTH levels.
Listing Agent
Platinum Properties/The Keyes License #3264932 Listed on: 07/03/2025
Home Details
Home Type
- Single Family
Est. Annual Taxes
- $9,571
Year Built
- Built in 2022
Lot Details
- 5,619 Sq Ft Lot
- Sprinkler System
- Property is zoned Master
HOA Fees
- $409 Monthly HOA Fees
Parking
- 2 Car Attached Garage
- Garage Door Opener
- Driveway
Home Design
- Shingle Roof
- Composition Roof
Interior Spaces
- 2,690 Sq Ft Home
- 2-Story Property
- High Ceiling
- Ceiling Fan
- Tinted Windows
- Blinds
- Entrance Foyer
- Family Room
- Loft
- Water Views
- Attic
Kitchen
- Gas Range
- <<microwave>>
- Ice Maker
- Dishwasher
- Disposal
Flooring
- Carpet
- Ceramic Tile
- Vinyl
Bedrooms and Bathrooms
- 4 Bedrooms
- Walk-In Closet
- Dual Sinks
- Roman Tub
- Separate Shower in Primary Bathroom
Laundry
- Dryer
- Washer
Home Security
- Home Security System
- Security Gate
- Impact Glass
- Fire and Smoke Detector
Outdoor Features
- Room in yard for a pool
- Patio
Utilities
- Central Heating and Cooling System
- Gas Water Heater
- Cable TV Available
Listing and Financial Details
- Assessor Parcel Number 430850501290007
- Seller Considering Concessions
Community Details
Overview
- Association fees include management, common areas, cable TV, ground maintenance, pool(s), security
- Built by Mattamy Homes
- Emery Ii Subdivision, Danbury Floorplan
Amenities
- Clubhouse
- Billiard Room
Recreation
- Community Pool
Security
- Gated Community
Map
Home Values in the Area
Average Home Value in this Area
Tax History
| Year | Tax Paid | Tax Assessment Tax Assessment Total Assessment is a certain percentage of the fair market value that is determined by local assessors to be the total taxable value of land and additions on the property. | Land | Improvement |
|---|---|---|---|---|
| 2024 | $9,416 | $388,948 | -- | -- |
| 2023 | $9,416 | $377,620 | $0 | $0 |
| 2022 | $1,628 | $13,900 | $13,900 | $0 |
| 2021 | $0 | $0 | $0 | $0 |
Property History
| Date | Event | Price | Change | Sq Ft Price |
|---|---|---|---|---|
| 07/03/2025 07/03/25 | For Sale | $585,000 | -- | $217 / Sq Ft |
Purchase History
| Date | Type | Sale Price | Title Company |
|---|---|---|---|
| Special Warranty Deed | $489,278 | First American Title |
Mortgage History
| Date | Status | Loan Amount | Loan Type |
|---|---|---|---|
| Open | $425,671 | New Conventional |
Similar Homes in the area
Source: BeachesMLS
MLS Number: R11104601
APN: 4308-504-0130-000-4
- 10669 SW Gloriana St
- 12734 SW Phoenix Dr
- 12679 SW Phoenix Dr
- 12664 SW Eleanor Dr
- 10736 SW Estella Ln
- 12758 SW Phoenix Dr
- 10628 SW Hartwick Dr
- 10568 SW Cambria Ln
- 10751 Hensley St
- 12768 SW Eleanor Dr
- 10577 SW Toren Way
- 10588 SW Toren Way
- 12847 SW Phoenix Dr
- 10574 SW Jem St
- 10710 SW Hensley St
- 10701 SW Hartwick Dr
- 12377 SW Arabella Dr
- 12133 SW Aventino Dr
- 10493 SW Toren Way
- 12305 SW Arabella Dr
- 10736 SW Estella Ln
- 10677 SW Gloriana St
- 10629 SW Hartwick Dr
- 10646 Hensley St
- 12432 SW Arabella Dr
- 10574 SW Jem St
- 12133 SW Aventino Dr
- 12615 SW Sunrise Lake Terrace
- 12120 SW Elsinore Dr
- 12040 SW Elsinore Dr
- 10298 SW Silverberry Ct
- 10853 SW Elsinore Dr
- 12054 SW Bennington Cir
- 10786 SW Dardanelle Dr
- 12813 SW Ambra St
- 11423 SW Pembroke Dr
- 11300 SW Northland Dr
- 11355 SW Rockingham Dr
- 14051 SW Thorens Dr Unit 94
- 14245 SW Britton Ave

