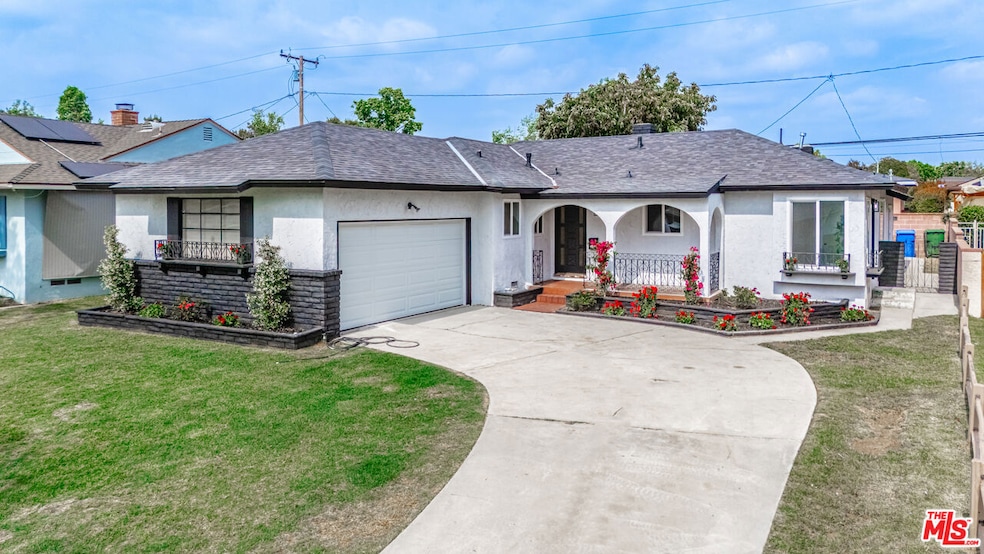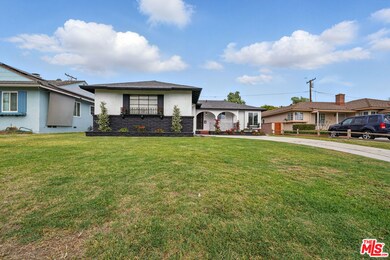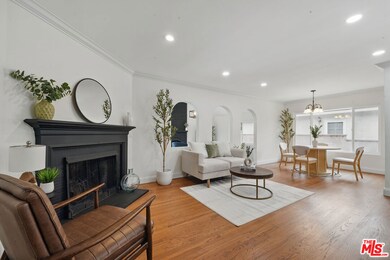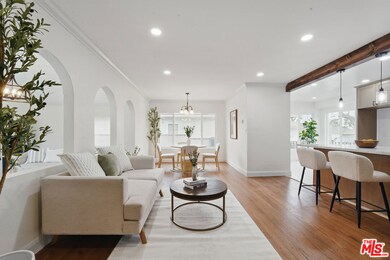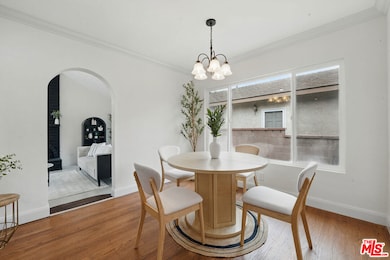
10724 Grovedale Dr Whittier, CA 90603
Highlights
- Contemporary Architecture
- Family Room with Fireplace
- Furnished
- Leffingwell Elementary School Rated A-
- Wood Flooring
- No HOA
About This Home
As of July 2025Welcome to this beautifully renovated 3-bedroom, 2-bathroom home, ideally situated in a highly sought-after neighborhood in Whittier. This move-in-ready property offers modern comfort, timeless style, and peace of mind with a brand-new roof and top-to-bottom upgrades throughout. Step inside to find a spacious and sunlit formal family room, perfect for both relaxing and entertaining. The open-concept layout flows seamlessly into a completely updated kitchen and dining area, featuring premium finishes and contemporary design. Both bathrooms have been tastefully remodeled with modern fixtures and elegant tile work. The three bedrooms offer ample closet space and natural light, creating a warm and inviting atmosphere in every room. Outside, enjoy a private backyard and beautifully maintained landscaping, all in a quiet, family-friendly community. Don't miss this opportunity to own a turnkey home in one of the area's best locations. MLS is deemed reliable, but may not be accurate. Sold As Is. All buyers and buyer's agents MUST verify all information for accuracy and do their due diligence.
Last Agent to Sell the Property
eXp Realty of Greater Los Angeles License #02043967 Listed on: 06/13/2025

Co-Listed By
David Hairston
eXp Realty of California Inc License #01758120
Home Details
Home Type
- Single Family
Est. Annual Taxes
- $1,718
Year Built
- Built in 1953 | Remodeled
Lot Details
- 5,956 Sq Ft Lot
- Lot Dimensions are 58x105
- Property is zoned WHR106
Parking
- 2 Car Garage
- Driveway
Home Design
- Contemporary Architecture
- Raised Foundation
Interior Spaces
- 1,591 Sq Ft Home
- 1-Story Property
- Furnished
- Ceiling Fan
- Double Pane Windows
- Family Room with Fireplace
- 2 Fireplaces
- Living Room with Fireplace
- Formal Dining Room
- Laundry in Kitchen
Kitchen
- Breakfast Area or Nook
- Kitchen Island
Flooring
- Wood
- Tile
Bedrooms and Bathrooms
- 3 Bedrooms
- Remodeled Bathroom
- 2 Full Bathrooms
Outdoor Features
- Porch
Utilities
- Central Heating
- Gas Water Heater
- Sewer in Street
Community Details
- No Home Owners Association
Listing and Financial Details
- Assessor Parcel Number 8231-010-005
Ownership History
Purchase Details
Home Financials for this Owner
Home Financials are based on the most recent Mortgage that was taken out on this home.Purchase Details
Home Financials for this Owner
Home Financials are based on the most recent Mortgage that was taken out on this home.Similar Homes in Whittier, CA
Home Values in the Area
Average Home Value in this Area
Purchase History
| Date | Type | Sale Price | Title Company |
|---|---|---|---|
| Grant Deed | $920,000 | Lawyers Title Company | |
| Grant Deed | $710,000 | Chicago Title Company |
Mortgage History
| Date | Status | Loan Amount | Loan Type |
|---|---|---|---|
| Open | $903,336 | FHA | |
| Closed | $903,336 | FHA | |
| Previous Owner | $535,000 | Construction |
Property History
| Date | Event | Price | Change | Sq Ft Price |
|---|---|---|---|---|
| 07/09/2025 07/09/25 | Sold | $920,000 | +4.0% | $578 / Sq Ft |
| 06/13/2025 06/13/25 | Pending | -- | -- | -- |
| 06/13/2025 06/13/25 | For Sale | $885,000 | 0.0% | $556 / Sq Ft |
| 06/05/2025 06/05/25 | Pending | -- | -- | -- |
| 05/30/2025 05/30/25 | For Sale | $885,000 | +24.6% | $556 / Sq Ft |
| 03/05/2025 03/05/25 | Sold | $710,000 | 0.0% | $446 / Sq Ft |
| 02/20/2025 02/20/25 | For Sale | $710,000 | -- | $446 / Sq Ft |
| 02/02/2025 02/02/25 | Pending | -- | -- | -- |
Tax History Compared to Growth
Tax History
| Year | Tax Paid | Tax Assessment Tax Assessment Total Assessment is a certain percentage of the fair market value that is determined by local assessors to be the total taxable value of land and additions on the property. | Land | Improvement |
|---|---|---|---|---|
| 2024 | $1,718 | $120,079 | $51,955 | $68,124 |
| 2023 | $1,690 | $117,726 | $50,937 | $66,789 |
| 2022 | $1,660 | $115,419 | $49,939 | $65,480 |
| 2021 | $1,677 | $113,157 | $48,960 | $64,197 |
| 2019 | $1,617 | $109,802 | $47,508 | $62,294 |
| 2018 | $1,487 | $107,650 | $46,577 | $61,073 |
| 2016 | $1,409 | $103,471 | $44,769 | $58,702 |
| 2015 | $1,398 | $101,918 | $44,097 | $57,821 |
| 2014 | $1,373 | $99,923 | $43,234 | $56,689 |
Agents Affiliated with this Home
-
Robert Arca
R
Seller's Agent in 2025
Robert Arca
ROA California Inc
(619) 779-7200
1 in this area
3 Total Sales
-
Mayra Escalante

Seller's Agent in 2025
Mayra Escalante
eXp Realty of Greater Los Angeles
(562) 241-9181
1 in this area
13 Total Sales
-
D
Seller Co-Listing Agent in 2025
David Hairston
eXp Realty of California Inc
-
Lindolfo Clemente
L
Buyer's Agent in 2025
Lindolfo Clemente
Equity Smart Real Estate Services
(562) 318-7465
1 in this area
9 Total Sales
-
Mauricio Perez-Vazquez

Buyer's Agent in 2025
Mauricio Perez-Vazquez
ROA California Inc
(619) 813-5903
1 in this area
82 Total Sales
Map
Source: The MLS
MLS Number: 25544101
APN: 8231-010-005
- 15945 Lashburn St
- 16128 Haldane St
- 10824 Groveside Ave
- 15902 Santa fe St
- 10930 Grovedale Dr
- 16133 Haldane St
- 10744 Bogardus Ave
- 16243 Lisco St
- 10946 Kentucky Ave
- 16089 Gables Loop
- 15776 Lashburn St
- 10418 Bogardus Ave Unit 4
- 16040 Leffingwell Rd Unit 78
- 16040 Leffingwell Rd
- 16040 Leffingwell Rd Unit 92
- 10802 Jordan Rd
- 10436 Portada Dr
- 10442 Portada Dr
- 10506 Tigrina Ave
- 15952 Norcrest Dr
