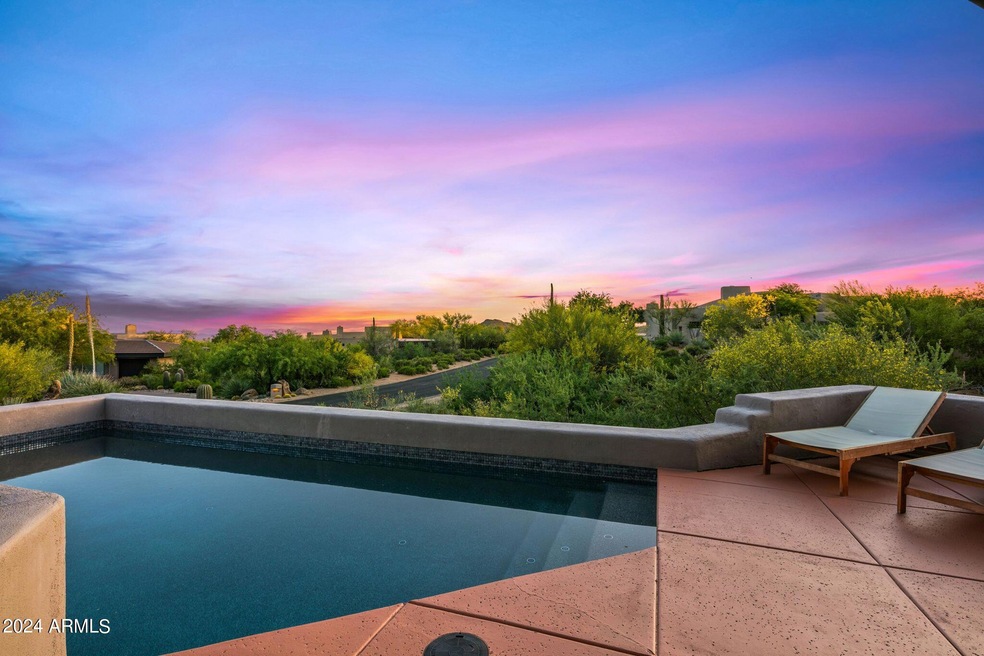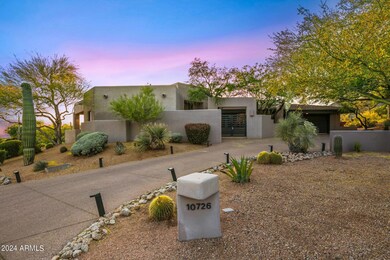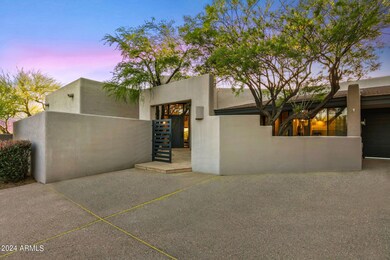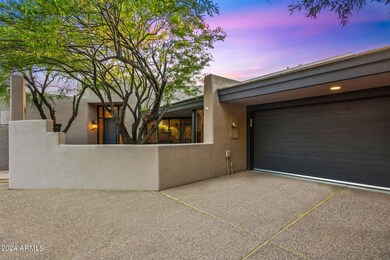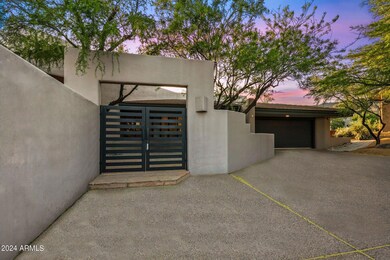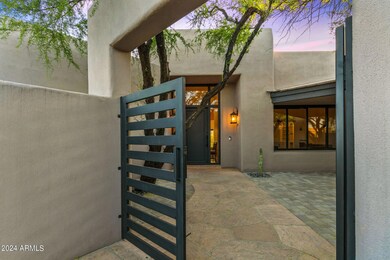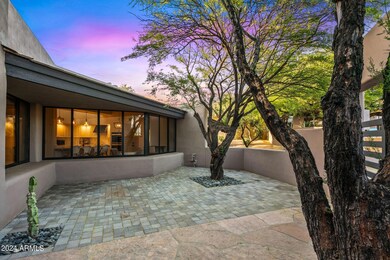
10726 E Tamarisk Way Scottsdale, AZ 85262
Desert Mountain NeighborhoodHighlights
- Gated with Attendant
- Private Pool
- Fireplace in Primary Bedroom
- Black Mountain Elementary School Rated A-
- Mountain View
- Contemporary Architecture
About This Home
As of August 2024Delightful and priced below market value! This well positioned Cochise Ridge home has amazing mountain, sunset and city light views. Several enhancements to the property include wood flooring, light fixtures and an updated appliance package. This 3BR/3BA floorplan features two primary bedrooms and a third bedroom that can easily be used as a home office, den, fitness room or home theatre. The outdoor living area is ideally situated to the southwest and has plenty of covered patio space to entertain and enjoy dining al fresco. The inner lot location is quiet and a short walk to the main driving range, dog park and clubhouse. Investment minded buyers will love the potential of this nicely oriented and well located property in this popular Desert Mountain neighborhood.
Last Agent to Sell the Property
Russ Lyon Sotheby's International Realty License #SA534216000 Listed on: 05/27/2024

Last Buyer's Agent
Russ Lyon Sotheby's International Realty License #SA534216000 Listed on: 05/27/2024

Home Details
Home Type
- Single Family
Est. Annual Taxes
- $3,278
Year Built
- Built in 1992
Lot Details
- 0.33 Acre Lot
- Desert faces the front and back of the property
- Block Wall Fence
- Front and Back Yard Sprinklers
HOA Fees
- $279 Monthly HOA Fees
Parking
- 2 Car Garage
- Garage Door Opener
Home Design
- Contemporary Architecture
- Wood Frame Construction
- Built-Up Roof
- Stucco
Interior Spaces
- 2,922 Sq Ft Home
- 1-Story Property
- Wet Bar
- Vaulted Ceiling
- Skylights
- Double Pane Windows
- Family Room with Fireplace
- 3 Fireplaces
- Mountain Views
- Eat-In Kitchen
Flooring
- Carpet
- Tile
Bedrooms and Bathrooms
- 3 Bedrooms
- Fireplace in Primary Bedroom
- Primary Bathroom is a Full Bathroom
- 3 Bathrooms
- Dual Vanity Sinks in Primary Bathroom
- Bathtub With Separate Shower Stall
Outdoor Features
- Private Pool
- Covered patio or porch
Schools
- Black Mountain Elementary School
- Sonoran Trails Middle School
- Cactus Shadows High School
Utilities
- Central Air
- Heating Available
- Cable TV Available
Listing and Financial Details
- Tax Lot 49
- Assessor Parcel Number 219-47-244
Community Details
Overview
- Association fees include street maintenance
- Ccmc Association, Phone Number (480) 635-5600
- Built by Price Woods
- Desert Mountain Subdivision
Recreation
- Heated Community Pool
- Community Spa
Security
- Gated with Attendant
Ownership History
Purchase Details
Home Financials for this Owner
Home Financials are based on the most recent Mortgage that was taken out on this home.Purchase Details
Home Financials for this Owner
Home Financials are based on the most recent Mortgage that was taken out on this home.Purchase Details
Home Financials for this Owner
Home Financials are based on the most recent Mortgage that was taken out on this home.Purchase Details
Home Financials for this Owner
Home Financials are based on the most recent Mortgage that was taken out on this home.Purchase Details
Home Financials for this Owner
Home Financials are based on the most recent Mortgage that was taken out on this home.Purchase Details
Home Financials for this Owner
Home Financials are based on the most recent Mortgage that was taken out on this home.Purchase Details
Purchase Details
Similar Homes in the area
Home Values in the Area
Average Home Value in this Area
Purchase History
| Date | Type | Sale Price | Title Company |
|---|---|---|---|
| Warranty Deed | $1,300,000 | Arizona Premier Title | |
| Warranty Deed | $618,000 | First American Title Ins Co | |
| Warranty Deed | $650,000 | First American Title | |
| Cash Sale Deed | $300,000 | Security Title Agency | |
| Warranty Deed | $175,000 | Security Title Agency | |
| Cash Sale Deed | $200,000 | Security Title Agency | |
| Warranty Deed | $200,000 | Security Title Agency | |
| Cash Sale Deed | $325,000 | Security Title Agency | |
| Quit Claim Deed | -- | -- | |
| Quit Claim Deed | -- | -- |
Mortgage History
| Date | Status | Loan Amount | Loan Type |
|---|---|---|---|
| Open | $511,000 | New Conventional | |
| Previous Owner | $548,250 | New Conventional | |
| Previous Owner | $484,350 | New Conventional | |
| Previous Owner | $90,750 | Stand Alone Second | |
| Previous Owner | $90,750 | Stand Alone Second | |
| Previous Owner | $350,000 | New Conventional | |
| Previous Owner | $191,250 | New Conventional | |
| Previous Owner | $150,000 | New Conventional |
Property History
| Date | Event | Price | Change | Sq Ft Price |
|---|---|---|---|---|
| 09/29/2024 09/29/24 | For Rent | $10,500 | 0.0% | -- |
| 08/08/2024 08/08/24 | Sold | $1,300,000 | -6.8% | $445 / Sq Ft |
| 05/28/2024 05/28/24 | For Sale | $1,395,000 | +125.7% | $477 / Sq Ft |
| 04/26/2019 04/26/19 | Sold | $618,000 | -4.6% | $211 / Sq Ft |
| 01/23/2019 01/23/19 | Pending | -- | -- | -- |
| 01/23/2019 01/23/19 | For Sale | $648,000 | +4.9% | $222 / Sq Ft |
| 01/04/2019 01/04/19 | Off Market | $618,000 | -- | -- |
| 12/06/2018 12/06/18 | Price Changed | $648,000 | -0.2% | $222 / Sq Ft |
| 11/20/2018 11/20/18 | Price Changed | $649,000 | -6.6% | $222 / Sq Ft |
| 10/23/2018 10/23/18 | Price Changed | $695,000 | -1.4% | $238 / Sq Ft |
| 10/19/2018 10/19/18 | For Sale | $705,000 | 0.0% | $241 / Sq Ft |
| 10/16/2018 10/16/18 | Pending | -- | -- | -- |
| 05/26/2018 05/26/18 | Price Changed | $705,000 | -2.8% | $241 / Sq Ft |
| 04/19/2018 04/19/18 | Price Changed | $725,000 | +1.4% | $248 / Sq Ft |
| 04/09/2018 04/09/18 | Price Changed | $715,000 | -1.4% | $245 / Sq Ft |
| 04/08/2018 04/08/18 | Price Changed | $725,000 | -3.3% | $248 / Sq Ft |
| 02/23/2018 02/23/18 | For Sale | $750,000 | -- | $257 / Sq Ft |
Tax History Compared to Growth
Tax History
| Year | Tax Paid | Tax Assessment Tax Assessment Total Assessment is a certain percentage of the fair market value that is determined by local assessors to be the total taxable value of land and additions on the property. | Land | Improvement |
|---|---|---|---|---|
| 2025 | $3,068 | $72,699 | -- | -- |
| 2024 | $3,278 | $69,238 | -- | -- |
| 2023 | $3,278 | $91,300 | $18,260 | $73,040 |
| 2022 | $3,147 | $66,850 | $13,370 | $53,480 |
| 2021 | $3,496 | $59,810 | $11,960 | $47,850 |
| 2020 | $3,461 | $59,360 | $11,870 | $47,490 |
| 2019 | $3,352 | $68,100 | $13,620 | $54,480 |
| 2018 | $3,736 | $67,270 | $13,450 | $53,820 |
| 2017 | $3,598 | $66,620 | $13,320 | $53,300 |
| 2016 | $3,582 | $63,330 | $12,660 | $50,670 |
| 2015 | $3,387 | $56,120 | $11,220 | $44,900 |
Agents Affiliated with this Home
-
Kathleen Benoit

Seller's Agent in 2024
Kathleen Benoit
Russ Lyon Sotheby's International Realty
(480) 544-5565
156 in this area
178 Total Sales
-
Barry Conser

Seller's Agent in 2024
Barry Conser
Russ Lyon Sotheby's International Realty
(602) 230-7600
47 in this area
71 Total Sales
-
Bee Francis

Seller Co-Listing Agent in 2024
Bee Francis
Russ Lyon Sotheby's International Realty
(602) 679-3193
167 in this area
177 Total Sales
-
Alan Surges
A
Seller Co-Listing Agent in 2024
Alan Surges
Russ Lyon Sotheby's International Realty
(406) 546-6796
17 in this area
25 Total Sales
-
Scott Naumann

Seller's Agent in 2019
Scott Naumann
Mountain & Desert Properties, LLC
(602) 525-4452
21 in this area
43 Total Sales
-
Jake Edwards
J
Seller Co-Listing Agent in 2019
Jake Edwards
Mountain & Desert Properties, LLC
(480) 488-9974
2 Total Sales
Map
Source: Arizona Regional Multiple Listing Service (ARMLS)
MLS Number: 6711081
APN: 219-47-244
- 41576 N 107th Way
- 41590 N 108th St
- 10638 E Honey Mesquite Dr
- 41353 N 106th St
- 40947 N 107th Place
- 16533 E Ranch Rd
- 41731 N Stone Cutter Dr
- 10712 E Prospect Point Dr
- 11105 E Tamarisk Way
- 42143 N 108th Place Unit 36
- 40858 N 109th Place
- 10796 E Prospect Point Dr Unit 20
- 41966 N Stone Cutter Dr Unit 25
- 10822 E Prospect Point Dr
- 10681 E Stoney Ln Unit 1
- 10610 E Stoney Ln
- 10922 E Purple Aster Way
- 11221 E Honey Mesquite Dr
- 40575 N 109th Place
- 11240 E Apache Vistas Dr
