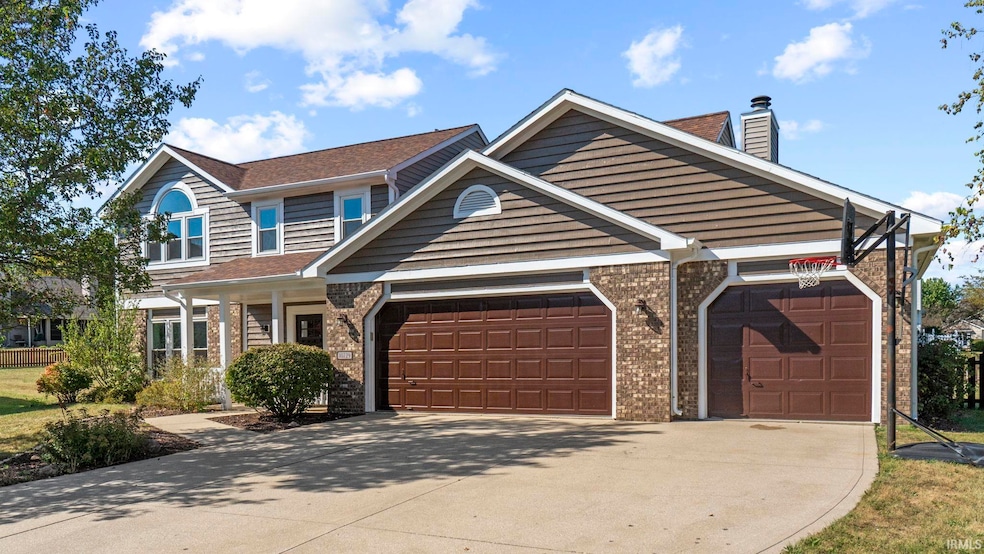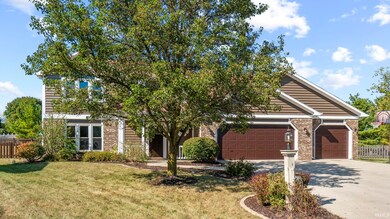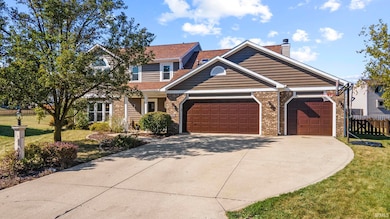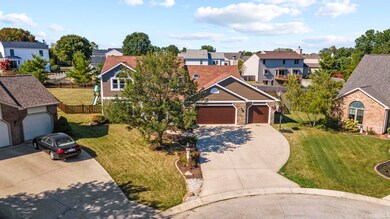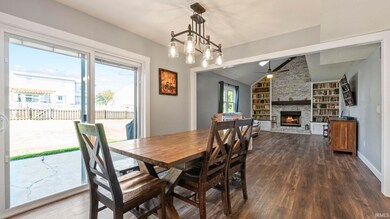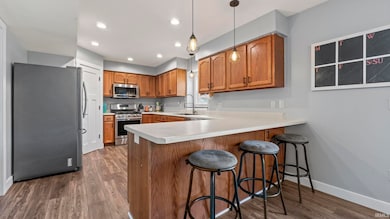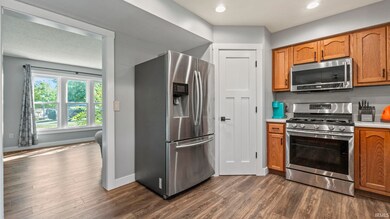
10729 Lone Tree Place Fort Wayne, IN 46818
Northwest Fort Wayne NeighborhoodHighlights
- Open Floorplan
- Vaulted Ceiling
- Backs to Open Ground
- Carroll High School Rated A
- Traditional Architecture
- Workshop
About This Home
As of November 2024New carpet ordered and will be installed around November 11th. This is your opportunity to move into a spectacular 4-bedroom 2.5 bath home in the popular Seven Oaks neighborhood in NW Ft Wayne, which is less than a 5-minute drive to LOADS of shopping and restaurants. As you approach the front door, you will see the fresh coat of paint, the beautiful new high efficiency door with Yale keyless entry and Ring Camera. Upon entering, you will immediately feel serenity wash over because of all the beautiful updates like fresh paint, new LVP floors throughout the first floor, a mudroom nook to hang coats and bags. With kitchen appliances that were replaced only 4 years ago and an efficient new corner pantry with wine storage, the breakfast nook that was opened to the family room with soaring cathedral ceiling, and new built-in bookcases surrounding a cozy gas fireplace, you will be inspired to cook and entertain in this lovely open space. You will also be able to look through the new sliding glass door over your expanse of fenced-in back yard. This house also boasts a 3-car garage, which is uncommon in Seven Oaks, and includes attic storage, Smart Garage with camera, utility sink, and new garage door openers. Upstairs the owners’ suite has a gorgeous window, walk-in closet, and a bathroom that has a separate shower and jetted garden tub for those long soaks on cold winter nights. Going down the hall from the owner’s suite, there is another full bathroom, 3 bedrooms, and a loft that looks down over the family room. All windows were replaced with double paned in 2020. All appliances stay except the freezer in the garage. TV mounts, window treatments/blinds, trampoline, playset, Nest, Ring cameras, and other smart home tech will also remain with the home.
Home Details
Home Type
- Single Family
Est. Annual Taxes
- $2,775
Year Built
- Built in 1997
Lot Details
- 0.32 Acre Lot
- Lot Dimensions are 43x173x135 x43x130
- Backs to Open Ground
- Cul-De-Sac
- Picket Fence
- Wood Fence
- Level Lot
- Irregular Lot
HOA Fees
- $15 Monthly HOA Fees
Parking
- 3 Car Attached Garage
- Garage Door Opener
- Driveway
Home Design
- Traditional Architecture
- Brick Exterior Construction
- Slab Foundation
- Asphalt Roof
- Wood Siding
- Vinyl Construction Material
Interior Spaces
- 2,277 Sq Ft Home
- 2-Story Property
- Open Floorplan
- Built-in Bookshelves
- Vaulted Ceiling
- Ceiling Fan
- Gas Log Fireplace
- Double Pane Windows
- ENERGY STAR Qualified Doors
- Entrance Foyer
- Workshop
- Fire and Smoke Detector
Kitchen
- Eat-In Kitchen
- Breakfast Bar
- Walk-In Pantry
- Oven or Range
- Laminate Countertops
- Utility Sink
- Disposal
Flooring
- Carpet
- Laminate
- Vinyl
Bedrooms and Bathrooms
- 4 Bedrooms
- Walk-In Closet
- Garden Bath
Laundry
- Laundry on main level
- Gas And Electric Dryer Hookup
Attic
- Storage In Attic
- Pull Down Stairs to Attic
Schools
- Hickory Center Elementary School
- Carroll Middle School
- Carroll High School
Utilities
- Forced Air Heating and Cooling System
- Heating System Uses Gas
Additional Features
- Energy-Efficient Thermostat
- Patio
- Suburban Location
Listing and Financial Details
- Assessor Parcel Number 02-02-31-330-040.000-091
Community Details
Overview
- Seven Oaks Subdivision
Amenities
- Community Fire Pit
Ownership History
Purchase Details
Home Financials for this Owner
Home Financials are based on the most recent Mortgage that was taken out on this home.Purchase Details
Home Financials for this Owner
Home Financials are based on the most recent Mortgage that was taken out on this home.Purchase Details
Home Financials for this Owner
Home Financials are based on the most recent Mortgage that was taken out on this home.Purchase Details
Purchase Details
Home Financials for this Owner
Home Financials are based on the most recent Mortgage that was taken out on this home.Similar Homes in Fort Wayne, IN
Home Values in the Area
Average Home Value in this Area
Purchase History
| Date | Type | Sale Price | Title Company |
|---|---|---|---|
| Warranty Deed | -- | Partners Title Company | |
| Warranty Deed | $310,000 | Partners Title Company | |
| Quit Claim Deed | -- | None Listed On Document | |
| Deed | $195,000 | -- | |
| Warranty Deed | $195,000 | Trademark Title | |
| Interfamily Deed Transfer | -- | Trademark Title | |
| Warranty Deed | -- | Three Rivers Title Company I |
Mortgage History
| Date | Status | Loan Amount | Loan Type |
|---|---|---|---|
| Previous Owner | $60,000 | New Conventional | |
| Previous Owner | $30,000 | Credit Line Revolving | |
| Previous Owner | $190,724 | New Conventional | |
| Previous Owner | $191,468 | FHA | |
| Previous Owner | $120,000 | No Value Available |
Property History
| Date | Event | Price | Change | Sq Ft Price |
|---|---|---|---|---|
| 07/09/2025 07/09/25 | Pending | -- | -- | -- |
| 06/28/2025 06/28/25 | For Sale | $355,000 | +14.5% | $156 / Sq Ft |
| 11/06/2024 11/06/24 | Sold | $310,000 | -1.6% | $136 / Sq Ft |
| 10/20/2024 10/20/24 | Pending | -- | -- | -- |
| 10/10/2024 10/10/24 | Price Changed | $315,000 | -1.6% | $138 / Sq Ft |
| 09/20/2024 09/20/24 | For Sale | $320,000 | +64.1% | $141 / Sq Ft |
| 07/28/2017 07/28/17 | Sold | $195,000 | -1.8% | $93 / Sq Ft |
| 07/09/2017 07/09/17 | Pending | -- | -- | -- |
| 06/05/2017 06/05/17 | For Sale | $198,500 | -- | $94 / Sq Ft |
Tax History Compared to Growth
Tax History
| Year | Tax Paid | Tax Assessment Tax Assessment Total Assessment is a certain percentage of the fair market value that is determined by local assessors to be the total taxable value of land and additions on the property. | Land | Improvement |
|---|---|---|---|---|
| 2024 | $2,790 | $281,900 | $34,400 | $247,500 |
| 2023 | $2,775 | $269,000 | $34,400 | $234,600 |
| 2022 | $2,474 | $238,700 | $34,400 | $204,300 |
| 2021 | $2,167 | $208,200 | $34,400 | $173,800 |
| 2020 | $2,047 | $194,500 | $34,400 | $160,100 |
| 2019 | $1,973 | $187,600 | $34,400 | $153,200 |
| 2018 | $1,780 | $173,000 | $34,400 | $138,600 |
| 2017 | $1,651 | $163,600 | $34,400 | $129,200 |
| 2016 | $1,710 | $169,500 | $34,400 | $135,100 |
| 2014 | $1,469 | $146,900 | $34,400 | $112,500 |
| 2013 | $1,414 | $141,400 | $34,400 | $107,000 |
Agents Affiliated with this Home
-
Kristy Jahn

Seller's Agent in 2025
Kristy Jahn
Keller Williams Realty Group
(260) 705-1950
4 in this area
59 Total Sales
-
Sarah Spenn

Buyer's Agent in 2025
Sarah Spenn
Coldwell Banker Real Estate Group
(260) 409-1579
3 in this area
93 Total Sales
-
Jennifer Cameron

Seller's Agent in 2024
Jennifer Cameron
Ashberry Real Estate
(260) 515-5410
1 in this area
5 Total Sales
-
Jennifer Timms

Seller Co-Listing Agent in 2024
Jennifer Timms
Ashberry Real Estate
(260) 452-9268
8 in this area
66 Total Sales
-
T
Seller's Agent in 2017
Tex Brooks
Mike Thomas Assoc., Inc
-
Daniel Quintero

Buyer's Agent in 2017
Daniel Quintero
Epique Inc.
(260) 409-3367
6 in this area
87 Total Sales
Map
Source: Indiana Regional MLS
MLS Number: 202436225
APN: 02-02-31-330-040.000-091
- 11019 Millstone Dr
- 10409 Sun Hollow Place
- 10412 Kentfield Place
- 2934 Water Wheel Run
- 3316 Caledon Place
- 11501 Keady Run
- 2319 Autumn Lake Place
- 11625 Maywin Dr
- 2819 Golden Fields Ct
- 2516 Loganberry Cove
- 11735 Millstone Dr
- 2608 Creeping Phlox Cove
- 11940 Tapered Bank Run
- 11952 Tapered Bank Run
- 3033 Troutwood Dr
- 2885 Troutwood Dr
- 2853 Troutwood Dr
- 11924 Turtle Creek Ct
- 11902 Turtle Creek Ct
- 11903 Turtle Creek Ct
