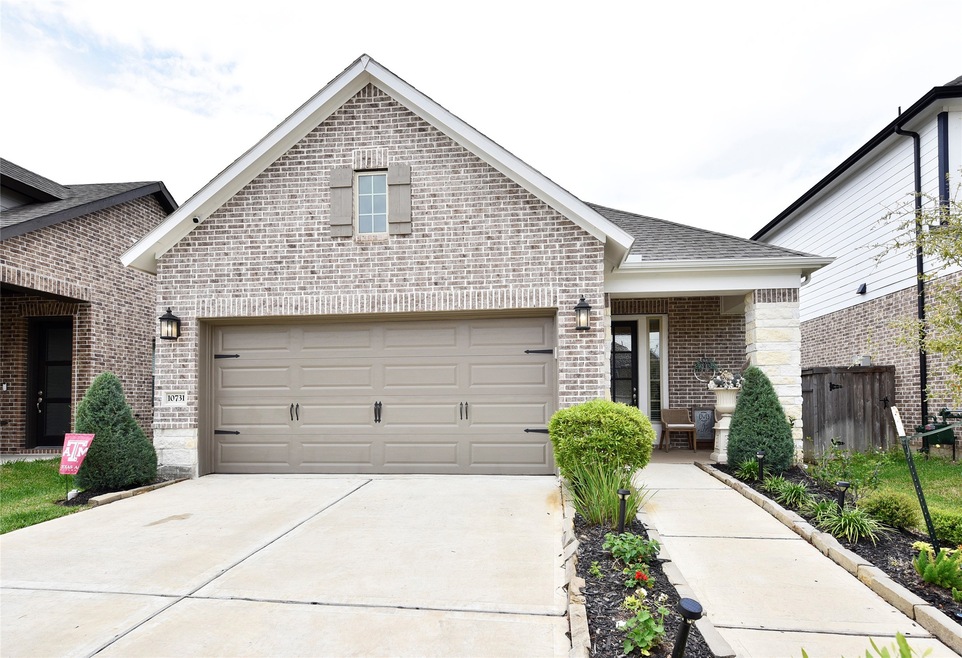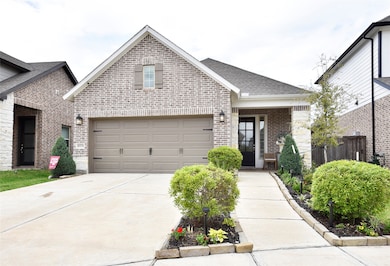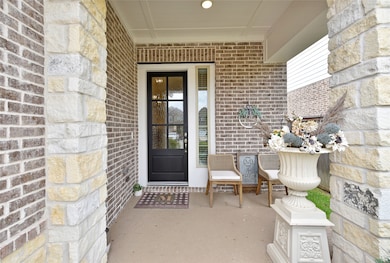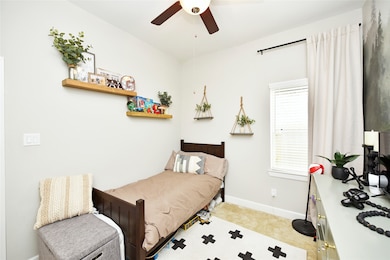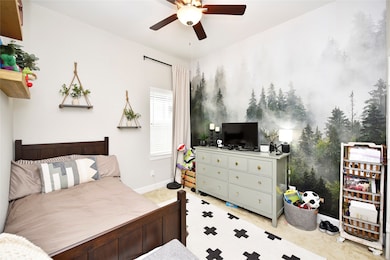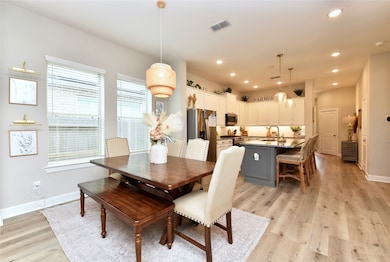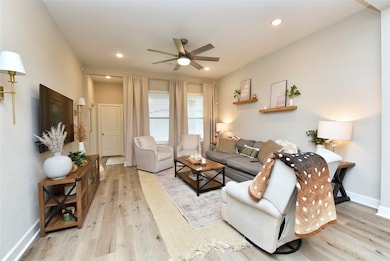10731 Bridgeport Path Ct Missouri City, TX 77459
Sienna NeighborhoodHighlights
- Tennis Courts
- Clubhouse
- Community Pool
- Donald Leonetti Elementary School Rated A
- Traditional Architecture
- Cul-De-Sac
About This Home
Discover the epitome of modern living in this 3 bedroom, 2 bathroom home nestled in Sienna. A harmonious open floorplan welcomes you, adorned with designer vinyl plank flooring that stretches elegantly through the main living areas. The island kitchen, adorned with granite counters, gold accents, and stainless steel appliances, is a chef's delight. Unwind in the spacious primary retreat boasting a large seamless shower, walk-in closet, and double sink vanity. Additional bedrooms offer ample space, while a covered patio extends the living area outdoors. Situated in a community with great schools, this home combines luxury and functionality for a truly exceptional living experience.
Home Details
Home Type
- Single Family
Est. Annual Taxes
- $9,263
Year Built
- Built in 2022
Lot Details
- 4,907 Sq Ft Lot
- Cul-De-Sac
- Back Yard Fenced
Parking
- 2 Car Attached Garage
Home Design
- Traditional Architecture
Interior Spaces
- 1,696 Sq Ft Home
- 1-Story Property
- Fire and Smoke Detector
Kitchen
- Gas Range
- Microwave
- Dishwasher
- Disposal
Flooring
- Vinyl Plank
- Vinyl
Bedrooms and Bathrooms
- 3 Bedrooms
- 2 Full Bathrooms
Outdoor Features
- Tennis Courts
Schools
- Leonetti Elementary School
- Thornton Middle School
- Ridge Point High School
Utilities
- Central Heating and Cooling System
- Heating System Uses Gas
Listing and Financial Details
- Property Available on 6/1/25
- Long Term Lease
Community Details
Recreation
- Community Pool
Pet Policy
- Call for details about the types of pets allowed
- Pet Deposit Required
Additional Features
- Sienna Subdivision
- Clubhouse
Map
Source: Houston Association of REALTORS®
MLS Number: 70567758
APN: 8118-27-002-0150-907
- 10702 Pleasant View Dr
- 10822 Valencia Bend Dr
- 10627 Lantana Pass
- 2119 Playa Valencia
- 2123 Playa Valencia
- 10631 Crystal Spring Dr
- 10814 Valencia Bend Dr
- 10818 Valencia Bend Dr
- 10806 Valencia Bend Dr
- 10826 Valencia Bend Dr
- 10830 Valencia Bend Dr
- 2111 Playa Valencia
- 10922 Overlook Point Dr
- 2114 Orchard Rose Dr
- 2118 Orchard Rose Dr
- 10519 Lantana Pass
- 10534 Emory Park
- 10903 Providence Ct
- 11006 Stonegate Ct
- 2419 Lowndes Point
- 10902 Overlook Point Dr
- 10838 Bouldin Creek
- 10219 Wylde Point Ln
- 10839 Texas Rose Dr
- 1542 Park Path Dr
- 1511 Emma Lake Dr
- 1515 Noble Park Dr
- 9915 Foggy River
- 2814 Swift Fox Corner
- 2718 Swift Fox Corner
- 10935 Crescent Spring Dr
- 9911 Regal Bend Dr
- 10114 Native Grove Dr
- 10226 Antelope Alley
- 3007 Deer Crossing
- 10218 Antelope Alley
- 10106 Water Harbor Dr
- 8006 Scanlan Trace
- 8038 Scanlan Trace
- 8059 Scanlan Trace
