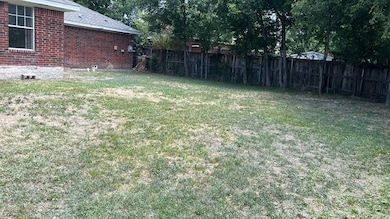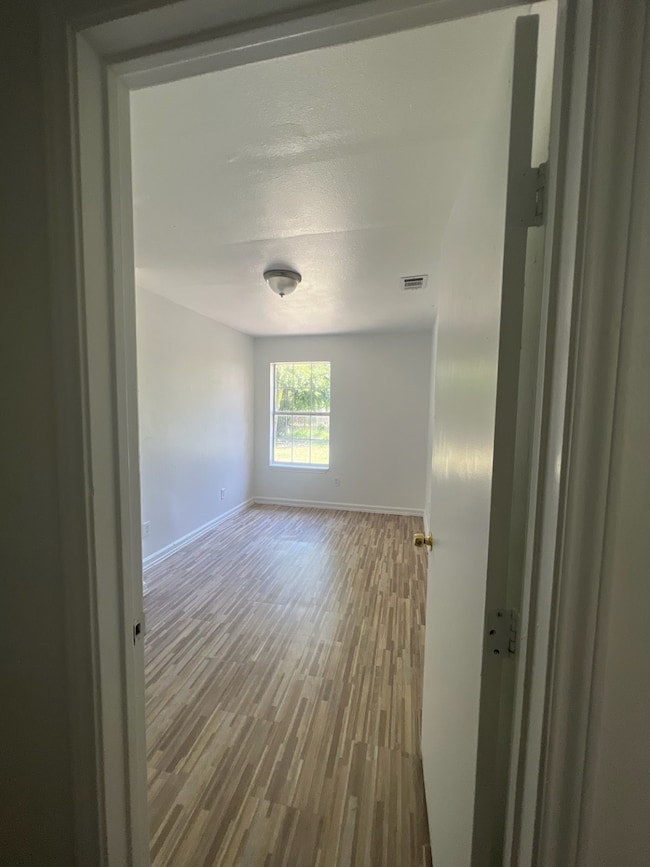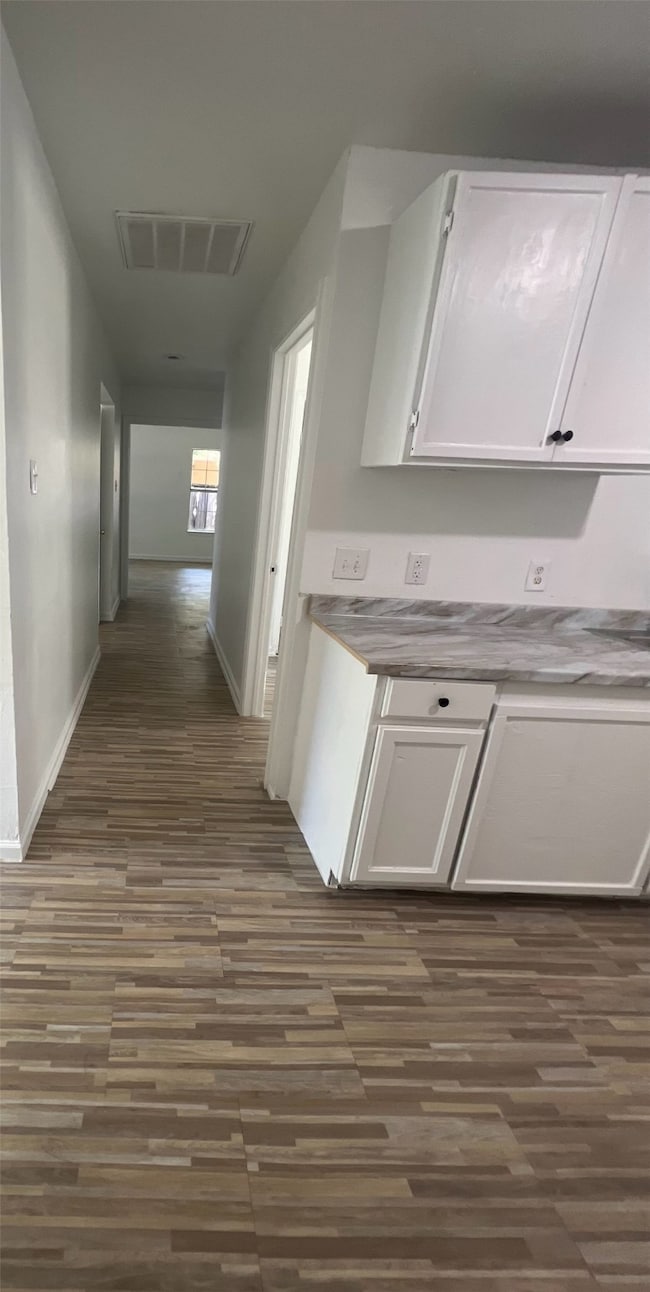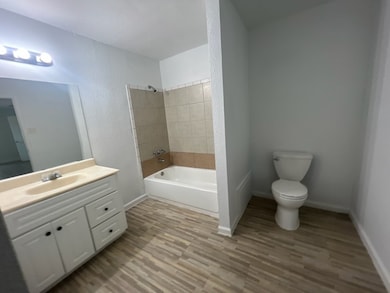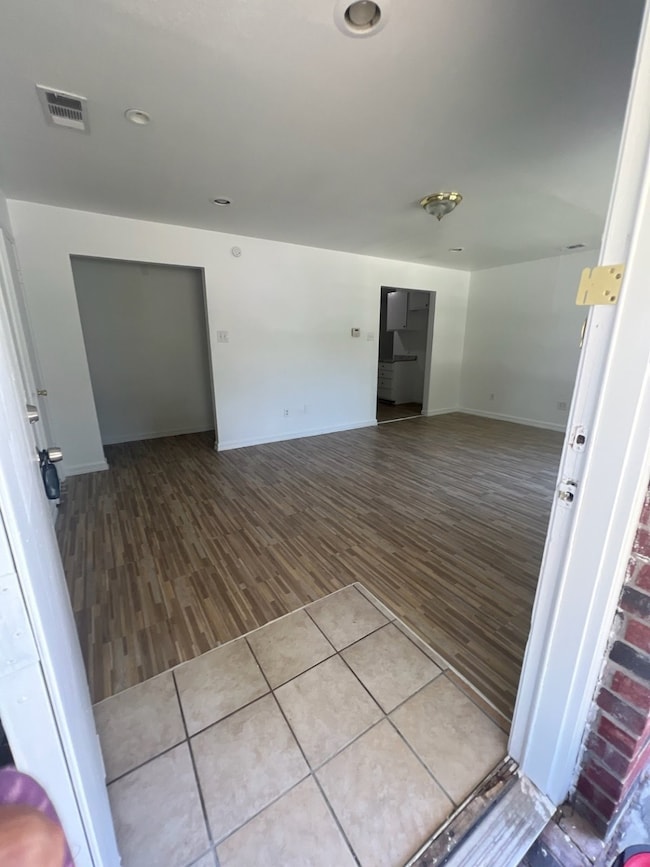10732 Cotillion Dr Dallas, TX 75228
Shiloh Terrace NeighborhoodHighlights
- Tudor Architecture
- Interior Lot
- Vinyl Plank Flooring
- 1 Car Attached Garage
- 1-Story Property
- Central Heating and Cooling System
About This Home
Discover your next perfect home, a charming 3-bedroom, 2-bathroom Tudor-style residence nestled in the highly sought-after Country Club Park subdivision of Dallas. This inviting property, built in 1999, offers 1,513 square feet of comfortable and functional living space, ideal for a solid tenant seeking a blend of suburban tranquility and urban convenience. Step inside to find a welcoming interior that features a spacious primary bedroom, two additional well-sized bedrooms, and a well-appointed kitchen, perfect for preparing meals and entertaining. The single-story layout ensures easy accessibility, with low-maintenance appeal. Beyond the walls, you'll appreciate the convenience of an attached garage and a large, fenced backyard, providing ample space for outdoor activities, relaxation, or even for your furry companions, as this property is proudly pet-friendly, subject to breed, size, and number restrictions. It is designed for ease of living, with central air conditioning and gas heating providing year-round comfort. Situated in a prime Dallas location, in the highly regarded Dallas ISD, with zoning to Smith Elementary, Gaston Middle, and Adams High School, offering excellent educational opportunities. The Country Club Park neighborhood itself is characterized by its tree-lined streets, well-maintained homes, and a strong sense of community. Residents here enjoy easy access to a wealth of Dallas amenities, including diverse dining options, retail centers, and various recreational areas and parks, all just a short drive away. This property represents an exceptional opportunity for a tenant looking for a quality home in a vibrant and convenient Dallas community. Don't miss your chance to secure this delightful residence that combines modern comforts with an ideal location.
Listing Agent
Estate Realty, Inc. Brokerage Phone: 214-390-5417 License #0164534 Listed on: 07/17/2025
Home Details
Home Type
- Single Family
Est. Annual Taxes
- $7,395
Year Built
- Built in 1999
Lot Details
- 7,884 Sq Ft Lot
- Lot Dimensions are 60x125
- Fenced
- Interior Lot
- Back Yard
Parking
- 1 Car Attached Garage
Home Design
- Tudor Architecture
- Brick Exterior Construction
Interior Spaces
- 1,513 Sq Ft Home
- 1-Story Property
- Vinyl Plank Flooring
- Fire and Smoke Detector
Bedrooms and Bathrooms
- 3 Bedrooms
- 2 Full Bathrooms
Schools
- Smith Elementary School
- Adams High School
Utilities
- Central Heating and Cooling System
- Heating System Uses Natural Gas
Listing and Financial Details
- Residential Lease
- Property Available on 7/17/25
- Tenant pays for all utilities, exterior maintenance, grounds care, pest control
- Legal Lot and Block 6 / 67314
- Assessor Parcel Number 00000715228000000
Community Details
Overview
- Country Club Park Subdivision
Pet Policy
- Limit on the number of pets
- Pet Size Limit
- Pet Deposit $400
- Dogs and Cats Allowed
- Breed Restrictions
Map
Source: North Texas Real Estate Information Systems (NTREIS)
MLS Number: 21004099
APN: 00000715228000000
- 3227 Mayhew Dr
- 3315 Mayhew Dr
- 3003 Mayhew Dr
- 10833 Ruth Ann Dr
- 3346 Mayhew Dr
- 10823 Mandalay Dr
- 10388 Sandra Lynn Dr
- 2734 Mayhew Dr
- 3512 Mayhew Dr
- 10915 Cotillion Dr
- 3733 Tam o Shanter Dr
- 11011 Milhof Dr
- 3230 San Paula Ave
- 2731 San Medina Ave
- 10866 Cassandra Way
- 5119 Kiamesha Way
- 10526 Andover Dr
- 2728 Centerville Rd
- 3560 Delford Cir
- 4812 Sandra Lynn Dr
- 3108 Mayhew Dr
- 10815 Ruth Ann Dr
- 10852 Cassandra Way
- 10562 Andover Dr
- 10725 Shiloh Rd
- 2434 Dunloe Ave
- 2434 Dunloe Dr
- 2430 Dunloe Ave
- 2817 Waskom St
- 3614 Parader Ct Unit ID1056394P
- 2339 San Medina Ave
- 2325 San Medina Ave
- 11614 Featherbrook Dr
- 11004 Joaquin Dr
- 10238 San Lorenzo Dr
- 4304 Harvey Dr
- 2208 N Farola Dr
- 10433 Fern Dr
- 10208 San Lorenzo Dr
- 2503 Tolosa Dr


