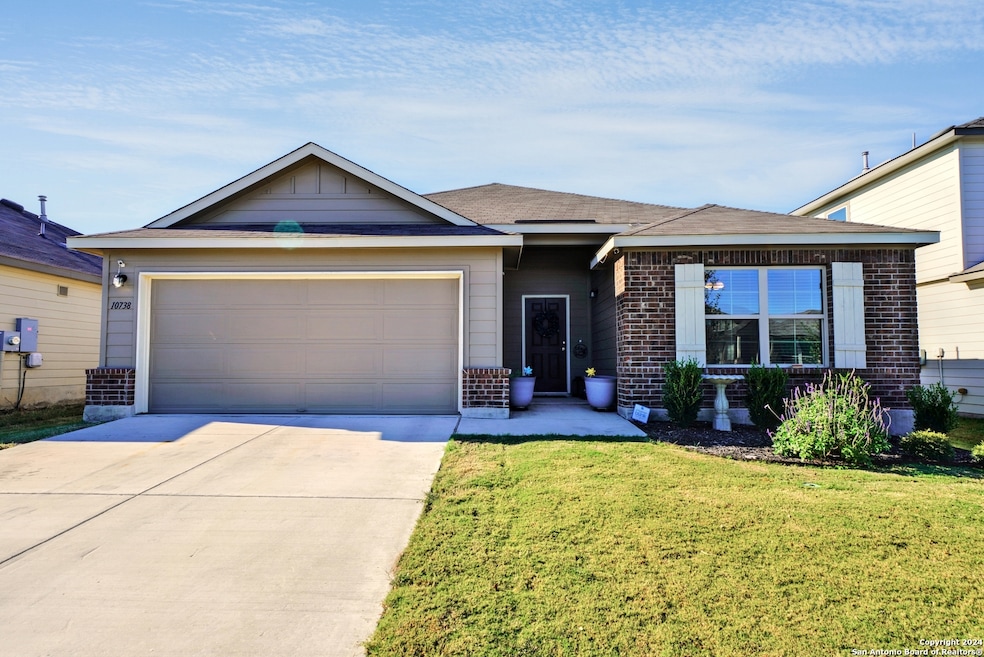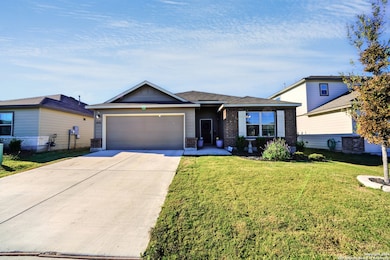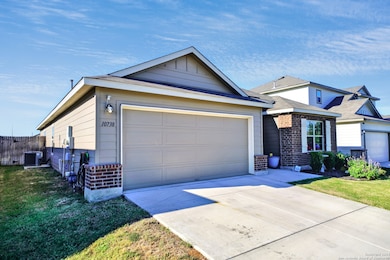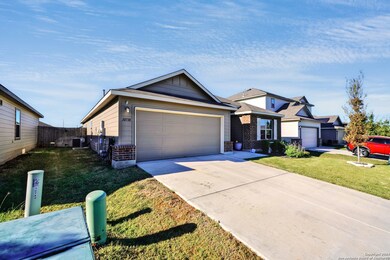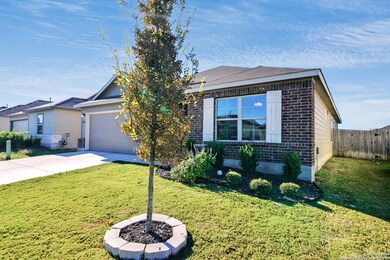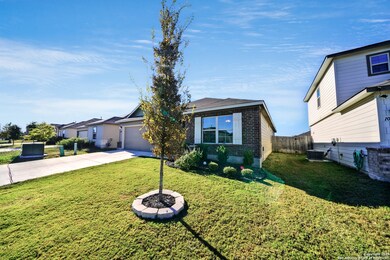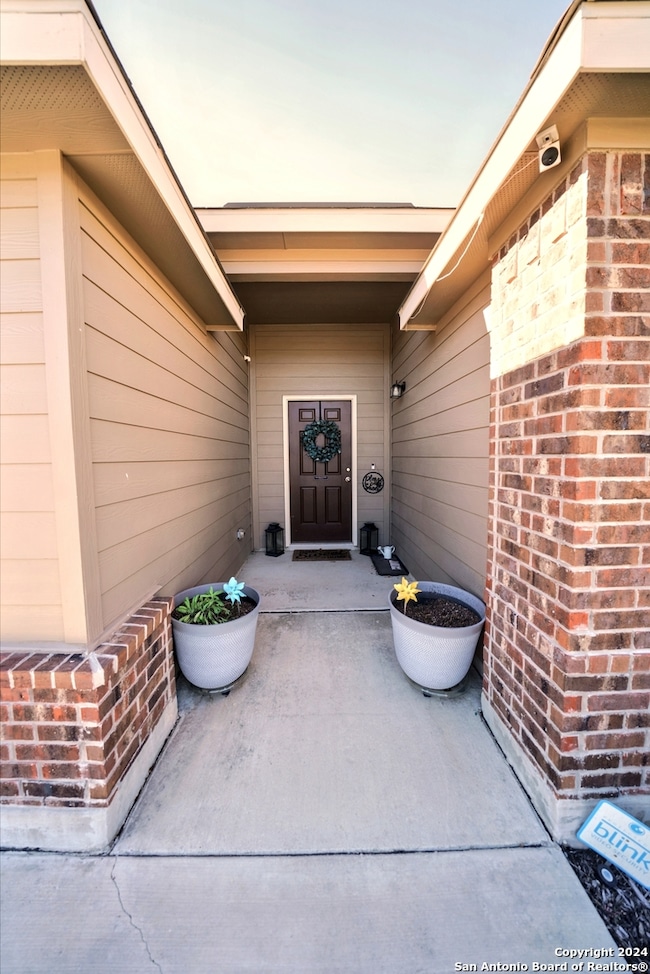10738 Francisco Way Converse, TX 78109
Southeast Side NeighborhoodHighlights
- Solid Surface Countertops
- Walk-In Pantry
- Eat-In Kitchen
- Covered patio or porch
- 2 Car Attached Garage
- 2-minute walk to Paloma Park
About This Home
Welcome to this stunning home in the desirable Paloma subdivision in Converse, TX! This spacious residence offers an inviting open floor plan with 3 bedrooms, 2 full bathrooms, and a versatile bonus room, all enhanced by tasteful upgrades throughout. The wide entryway, featuring durable vinyl plank flooring, leads into a beautifully designed kitchen, breakfast area, and family room. The chef-inspired kitchen boasts gas cooking, custom composite countertops, 42" upgraded shaker-style wood cabinets, and matching stainless steel appliances-a perfect space for culinary creations. The generously sized master suite includes a full en-suite bathroom with a walk-in shower, a luxurious garden tub, dual vanities, and a spacious walk-in closet. Each of the secondary bedrooms and the bonus room come equipped with ceiling fans for added comfort. Outside, enjoy a charming covered patio and a private, fenced backyard. The home also features a sprinkler system, ensuring a lush lawn with minimal upkeep. The neighborhood amenities include a splash pad, basketball court, and playground. The home is also conveniently located just a short drive from Randolph AFB and with quick access to Loop 1604 and I-10, this home is a must-see!
Listing Agent
Robert Simmonds
Simmonds Real Estate Inc. Listed on: 11/14/2024
Home Details
Home Type
- Single Family
Est. Annual Taxes
- $6,226
Year Built
- Built in 2020
Lot Details
- 5,881 Sq Ft Lot
- Fenced
Home Design
- Brick Exterior Construction
- Slab Foundation
- Composition Roof
- Masonry
Interior Spaces
- 1,971 Sq Ft Home
- 1-Story Property
- Ceiling Fan
- Double Pane Windows
- Low Emissivity Windows
- Window Treatments
- Combination Dining and Living Room
Kitchen
- Eat-In Kitchen
- Walk-In Pantry
- Stove
- <<microwave>>
- Ice Maker
- Dishwasher
- Solid Surface Countertops
- Disposal
Flooring
- Carpet
- Ceramic Tile
- Vinyl
Bedrooms and Bathrooms
- 3 Bedrooms
- Walk-In Closet
- 2 Full Bathrooms
Laundry
- Laundry Room
- Washer Hookup
Home Security
- Carbon Monoxide Detectors
- Fire and Smoke Detector
Parking
- 2 Car Attached Garage
- Garage Door Opener
Outdoor Features
- Covered patio or porch
Schools
- Heritage Middle School
- E Central High School
Utilities
- Central Heating and Cooling System
- Heating System Uses Natural Gas
- Programmable Thermostat
- Cable TV Available
Community Details
- Built by M/I Homes
- Paloma Unit 5A Subdivision
Listing and Financial Details
- Rent includes fees
- Assessor Parcel Number 182250160100
Map
Source: San Antonio Board of REALTORS®
MLS Number: 1823311
APN: 18225-016-0100
- 10744 Rosalina Loop
- 10756 Rosalina Loop
- 10634 Penelope Way
- 10706 Francisco Way
- 10711 Hernando Ct
- 10827 Hernando Ct
- 10788 Rosalina Loop
- 10751 Margarita Loop
- 10639 Francisco Way
- 10626 Erinita Way
- 3139 Jackson Summit
- 10571 Pablo Way
- 10818 Monterey Pike
- 10556 Pablo Way
- 3107 Gilbert Garden
- 10787 Giacconi Dr
- 10814 Prusiner Dr
- 3146 Jackson Summit
- 10635 Vinateros Dr
- 3823 Casado Ct
- 10658 Pablo Way
- 10842 Hernando Ct
- 10587 Penelope Way
- 10583 Penelope Way
- 10719 Prusiner Dr
- 3035 Jackson Summit
- 10650 Vinateros Dr
- 3139 Jackson Summit
- 10755 Giacconi Dr
- 3118 Jackson Summit
- 10714 Vinateros Dr
- 10607 de Gonzalo Way
- 10703 Vinateros Dr
- 3163 Jackson Summit
- 3146 Jackson Summit
- 10535 Pablo Way
- 10543 Varmus Dr
- 10507 Varmus Dr
- 3310 Carducci Dr
- 10555 Varmus Dr
