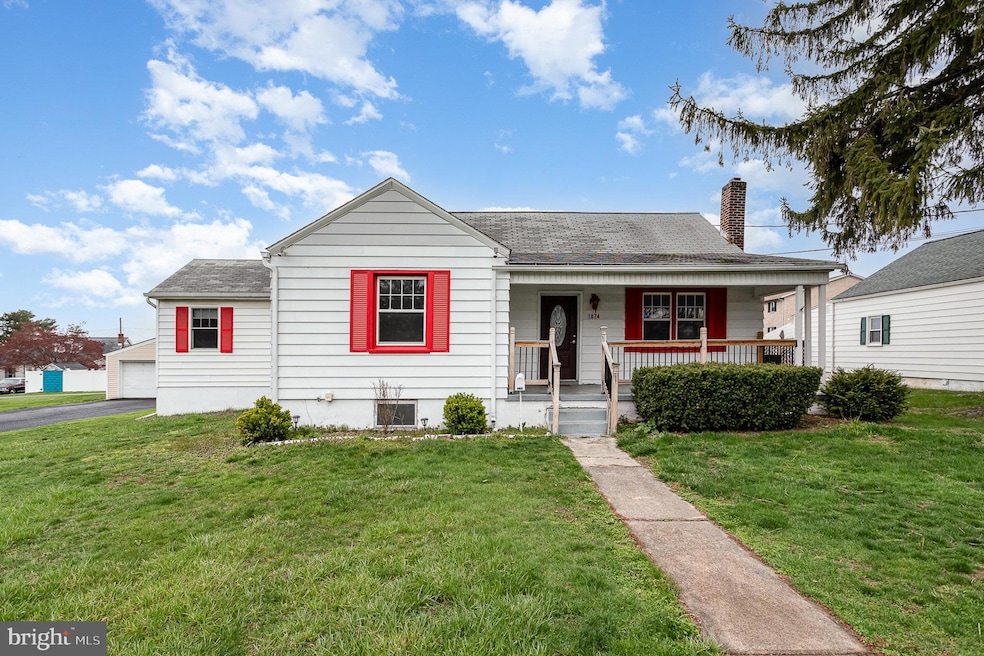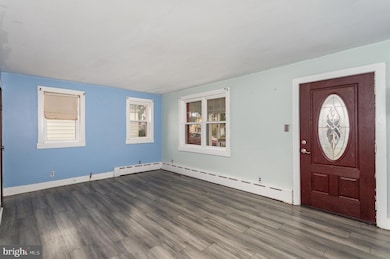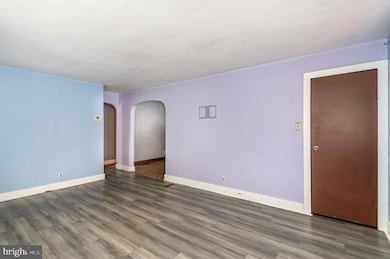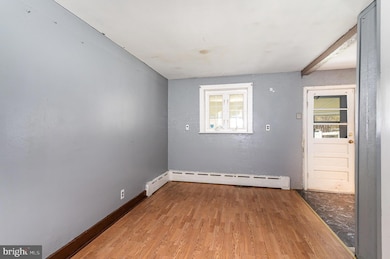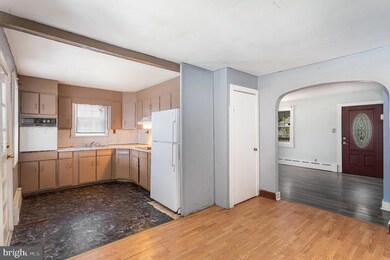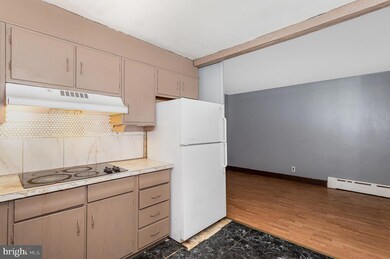
1074 High St Harrisburg, PA 17113
Highlights
- Cape Cod Architecture
- Space For Rooms
- Living Room
- Bamboo Flooring
- No HOA
- 2-minute walk to Robert W. Horner Memorial Park
About This Home
As of May 2025Investor Alert – Unique Dual-Living Opportunity in Central Dauphin School District!Welcome to this versatile Cape Cod-style home in Swatara Township, offering two distinct living spaces—perfect for multi-generational living or potential rental income with proper township approvals. With nearly 2,000 finished square feet above grade and a total of four bedrooms and two full baths, this property is brimming with opportunity.The original home, built in 1949, features charming details, including covered front and rear porches, hardwood flooring (under carpet in several rooms), a spacious living room, a formal dining area, a kitchen, two bedrooms, and a full bath. The finished second floor spans the length of the home, with pine paneling and hardwood flooring—ready to be transformed into a third bedroom or flex space (HVAC not currently installed). A full basement provides additional storage or future living area as drywall has been started.In 2008, a substantial addition was made to accommodate separate yet connected living quarters. This space includes a massive eat-in kitchen with quartz countertops, oak cabinetry, a pantry, and bamboo flooring. There are two additional bedrooms, including a spacious primary suite with dual closets and a vanity area. A full bath with tile floors, a deep soaking tub, and a granite-top vanity add comfort and style. The addition includes a main-floor laundry area and a separate full basement with a walk-out, ideal for finishing or extra storage.Additional features include:Dual HVAC systems & separate electric panelsPrivate entrance and covered deck for the additionTwo parking areas accommodating up to 5 carsZoned ResidentialLow annual taxes ($2.131 in 2025)Located in the Oberlin neighborhood within the Central Dauphin School District, this home offers convenience, flexibility, and exceptional value at just $96/sq ft.Whether you're an investor seeking rental potential or a buyer needing an in-law suite, this property delivers. Bring your vision and take advantage of this rare opportunity!
Last Agent to Sell the Property
BrokersRealty.com World Headquarters License #RM419701 Listed on: 04/17/2025
Home Details
Home Type
- Single Family
Est. Annual Taxes
- $2,131
Year Built
- Built in 1949
Lot Details
- 5,663 Sq Ft Lot
Home Design
- Cape Cod Architecture
- Block Foundation
- Frame Construction
- Shingle Roof
Interior Spaces
- Property has 1.5 Levels
- Living Room
Kitchen
- <<builtInRangeToken>>
- Stove
Flooring
- Bamboo
- Wood
- Partially Carpeted
Bedrooms and Bathrooms
- 2 Full Bathrooms
Laundry
- Laundry Room
- Laundry on main level
- Dryer
- Washer
Partially Finished Basement
- Exterior Basement Entry
- Space For Rooms
Parking
- 5 Parking Spaces
- 5 Driveway Spaces
Schools
- Swatara Middle School
- Central Dauphin East High School
Utilities
- Forced Air Heating and Cooling System
- 200+ Amp Service
- Electric Water Heater
- Phone Available
- Cable TV Available
Community Details
- No Home Owners Association
- Oberlin Subdivision
Listing and Financial Details
- Assessor Parcel Number 63-061-014-000-0000
Ownership History
Purchase Details
Home Financials for this Owner
Home Financials are based on the most recent Mortgage that was taken out on this home.Purchase Details
Home Financials for this Owner
Home Financials are based on the most recent Mortgage that was taken out on this home.Purchase Details
Home Financials for this Owner
Home Financials are based on the most recent Mortgage that was taken out on this home.Similar Homes in the area
Home Values in the Area
Average Home Value in this Area
Purchase History
| Date | Type | Sale Price | Title Company |
|---|---|---|---|
| Deed | $229,000 | None Listed On Document | |
| Interfamily Deed Transfer | -- | None Available | |
| Deed | $163,000 | None Available |
Mortgage History
| Date | Status | Loan Amount | Loan Type |
|---|---|---|---|
| Open | $183,200 | New Conventional | |
| Previous Owner | $160,047 | FHA | |
| Previous Owner | $25,000 | Credit Line Revolving | |
| Previous Owner | $100,000 | Credit Line Revolving |
Property History
| Date | Event | Price | Change | Sq Ft Price |
|---|---|---|---|---|
| 05/23/2025 05/23/25 | Sold | $229,000 | 0.0% | $95 / Sq Ft |
| 04/21/2025 04/21/25 | Pending | -- | -- | -- |
| 04/17/2025 04/17/25 | For Sale | $229,000 | +40.5% | $95 / Sq Ft |
| 05/01/2020 05/01/20 | Sold | $163,000 | +1.9% | $55 / Sq Ft |
| 03/16/2020 03/16/20 | Pending | -- | -- | -- |
| 03/13/2020 03/13/20 | For Sale | $159,900 | -- | $54 / Sq Ft |
Tax History Compared to Growth
Tax History
| Year | Tax Paid | Tax Assessment Tax Assessment Total Assessment is a certain percentage of the fair market value that is determined by local assessors to be the total taxable value of land and additions on the property. | Land | Improvement |
|---|---|---|---|---|
| 2025 | $2,157 | $72,300 | $18,200 | $54,100 |
| 2024 | $2,049 | $72,300 | $18,200 | $54,100 |
| 2023 | $2,049 | $72,300 | $18,200 | $54,100 |
| 2022 | $2,049 | $72,300 | $18,200 | $54,100 |
| 2021 | $2,005 | $72,300 | $18,200 | $54,100 |
| 2020 | $1,984 | $72,300 | $18,200 | $54,100 |
| 2019 | $1,992 | $72,300 | $18,200 | $54,100 |
| 2018 | $1,960 | $72,300 | $18,200 | $54,100 |
| 2017 | $1,895 | $72,300 | $18,200 | $54,100 |
| 2016 | $0 | $72,300 | $18,200 | $54,100 |
| 2015 | -- | $72,300 | $18,200 | $54,100 |
| 2014 | -- | $72,300 | $18,200 | $54,100 |
Agents Affiliated with this Home
-
John Rainville

Seller's Agent in 2025
John Rainville
BrokersRealty.com World Headquarters
(717) 554-7430
1 in this area
153 Total Sales
-
Sandy Deimler
S
Seller Co-Listing Agent in 2025
Sandy Deimler
BrokersRealty.com World Headquarters
(717) 821-7929
1 in this area
52 Total Sales
-
Stacy Shelley

Buyer's Agent in 2025
Stacy Shelley
Cavalry Realty LLC
(717) 847-9177
1 in this area
17 Total Sales
-
Steven Meminger

Seller's Agent in 2020
Steven Meminger
Berkshire Hathaway HomeServices Homesale Realty
(717) 433-0181
53 Total Sales
-
JILL KYLE

Buyer's Agent in 2020
JILL KYLE
RE/MAX
(717) 329-1349
27 Total Sales
Map
Source: Bright MLS
MLS Number: PADA2043364
APN: 63-061-014
