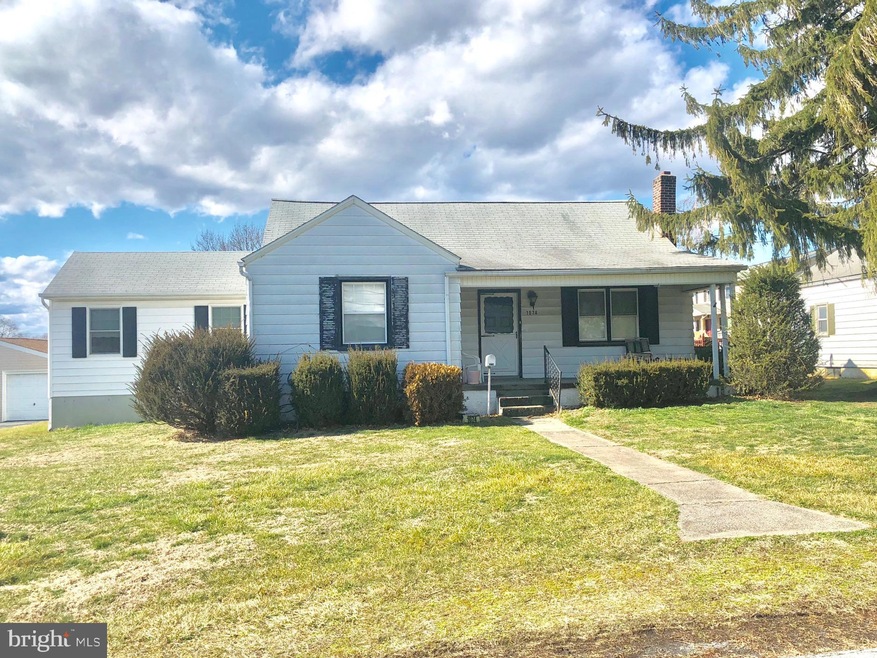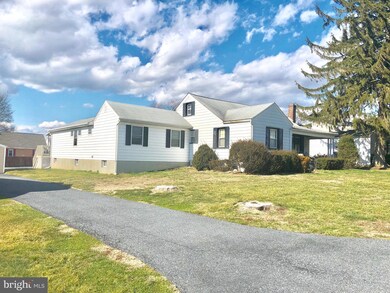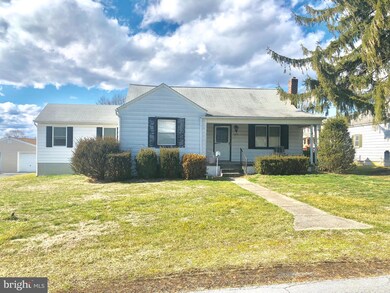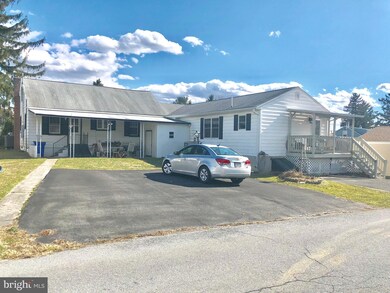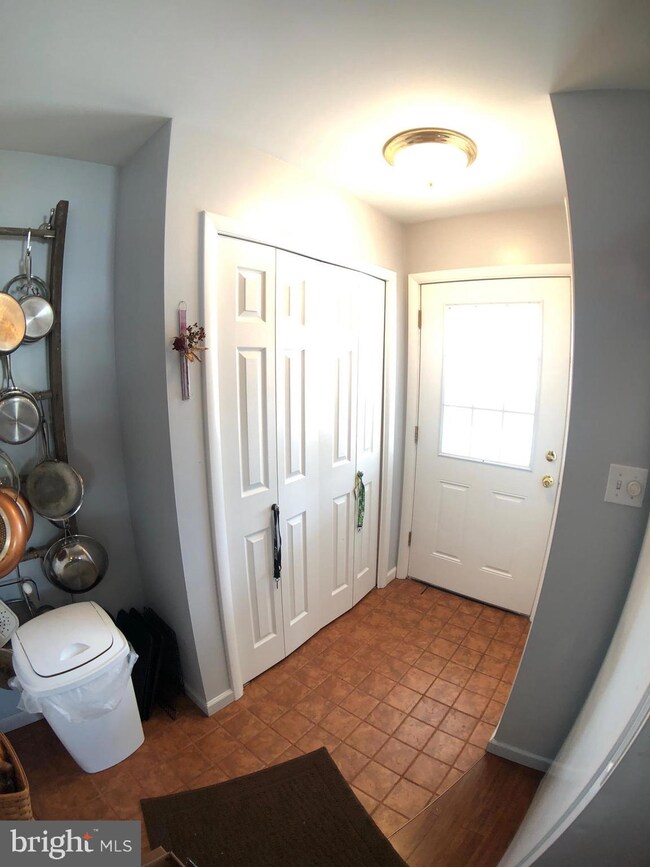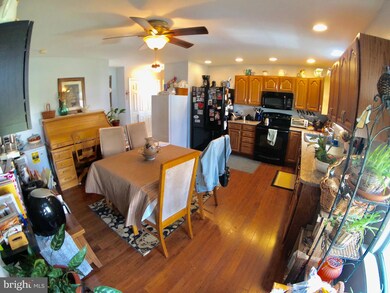
1074 High St Harrisburg, PA 17113
Highlights
- Cape Cod Architecture
- No HOA
- En-Suite Primary Bedroom
- Bonus Room
- Living Room
- 2-minute walk to Robert W. Horner Memorial Park
About This Home
As of May 2025INVESTOR OPPORTUNITY!!! YOU WILL WANT TO TAKE A LOOK AT THIS UNIQUE HOME. This home has 2 living spaces. The owner had an addition put onto the existing home in 2008 to care for her elderly father but also maintain separate living spaces. Perfect for someone in a similar situation or possible potential with proper permits to be converted to a 2 unit rental. Main home was built in 1949 and features front and rear covered porches, living room, dining room, kitchen, 2 bedrooms and 1 bathroom. The second floor is fully finished with hardwood floors and pine board paneling and runs the entire length of the house. The second floor does not have HVAC but could be added to create a 3rd bedroom in the main house. There is a full block basement in the main house which is separate from the addition. The living room has hardwood floors under the carpet but condition is unknown. There is thought to be hardwood in the dining room and both bedrooms but owner is unsure. The main house is in need of updating. There is access to the addition through the 2nd bedroom. The addition was added in 2008 and features a huge eat in kitchen with quartz countertops, oak cabinetry, bamboo flooring and pantry. The addition has 2 carpeted bedrooms however the owner is currently using one of the bedrooms as a living room. The large master bedroom has two closets and a vanity area. There is full laundry area before entering the the bathroom which has tile floors and shower surround. The bathroom also boasts a deep soaking tub and granite top vanity. The addition has it's own separate full basement with poured concrete walls and a full walkout exit. This area would be great to finish into additional living space. There is a private entrance to the addition that has a small covered deck. 2 parking areas out back can accommodate up to 5 cars. The main house and the addition each have their own HVAC system and electrical panels but only 1 electrical service runs to the entire home. Home is currently occupied and seller is in the process of packing. This home is definitely an opportunity waiting. Call for a showing today!
Last Agent to Sell the Property
Berkshire Hathaway HomeServices Homesale Realty Listed on: 03/13/2020

Home Details
Home Type
- Single Family
Est. Annual Taxes
- $1,984
Year Built
- Built in 1949 | Remodeled in 2008
Lot Details
- 5,663 Sq Ft Lot
Home Design
- Cape Cod Architecture
- Frame Construction
Interior Spaces
- Property has 1.5 Levels
- Living Room
- Dining Room
- Bonus Room
- Basement Fills Entire Space Under The House
- Laundry on main level
Bedrooms and Bathrooms
- 4 Main Level Bedrooms
- En-Suite Primary Bedroom
- 2 Full Bathrooms
Parking
- 5 Open Parking Spaces
- Driveway
- Off-Street Parking
Schools
- Tri-Community Elementary School
- Swatara Middle School
- Central Dauphin East High School
Utilities
- Forced Air Heating and Cooling System
- Heat Pump System
Community Details
- No Home Owners Association
- Oberlin Subdivision
Listing and Financial Details
- Assessor Parcel Number 63-061-014-000-0000
Ownership History
Purchase Details
Home Financials for this Owner
Home Financials are based on the most recent Mortgage that was taken out on this home.Purchase Details
Home Financials for this Owner
Home Financials are based on the most recent Mortgage that was taken out on this home.Purchase Details
Home Financials for this Owner
Home Financials are based on the most recent Mortgage that was taken out on this home.Similar Homes in the area
Home Values in the Area
Average Home Value in this Area
Purchase History
| Date | Type | Sale Price | Title Company |
|---|---|---|---|
| Deed | $229,000 | None Listed On Document | |
| Interfamily Deed Transfer | -- | None Available | |
| Deed | $163,000 | None Available |
Mortgage History
| Date | Status | Loan Amount | Loan Type |
|---|---|---|---|
| Open | $183,200 | New Conventional | |
| Previous Owner | $160,047 | FHA | |
| Previous Owner | $25,000 | Credit Line Revolving | |
| Previous Owner | $100,000 | Credit Line Revolving |
Property History
| Date | Event | Price | Change | Sq Ft Price |
|---|---|---|---|---|
| 05/23/2025 05/23/25 | Sold | $229,000 | 0.0% | $95 / Sq Ft |
| 04/21/2025 04/21/25 | Pending | -- | -- | -- |
| 04/17/2025 04/17/25 | For Sale | $229,000 | +40.5% | $95 / Sq Ft |
| 05/01/2020 05/01/20 | Sold | $163,000 | +1.9% | $55 / Sq Ft |
| 03/16/2020 03/16/20 | Pending | -- | -- | -- |
| 03/13/2020 03/13/20 | For Sale | $159,900 | -- | $54 / Sq Ft |
Tax History Compared to Growth
Tax History
| Year | Tax Paid | Tax Assessment Tax Assessment Total Assessment is a certain percentage of the fair market value that is determined by local assessors to be the total taxable value of land and additions on the property. | Land | Improvement |
|---|---|---|---|---|
| 2025 | $2,157 | $72,300 | $18,200 | $54,100 |
| 2024 | $2,049 | $72,300 | $18,200 | $54,100 |
| 2023 | $2,049 | $72,300 | $18,200 | $54,100 |
| 2022 | $2,049 | $72,300 | $18,200 | $54,100 |
| 2021 | $2,005 | $72,300 | $18,200 | $54,100 |
| 2020 | $1,984 | $72,300 | $18,200 | $54,100 |
| 2019 | $1,992 | $72,300 | $18,200 | $54,100 |
| 2018 | $1,960 | $72,300 | $18,200 | $54,100 |
| 2017 | $1,895 | $72,300 | $18,200 | $54,100 |
| 2016 | $0 | $72,300 | $18,200 | $54,100 |
| 2015 | -- | $72,300 | $18,200 | $54,100 |
| 2014 | -- | $72,300 | $18,200 | $54,100 |
Agents Affiliated with this Home
-
John Rainville

Seller's Agent in 2025
John Rainville
BrokersRealty.com World Headquarters
(717) 554-7430
1 in this area
153 Total Sales
-
Sandy Deimler
S
Seller Co-Listing Agent in 2025
Sandy Deimler
BrokersRealty.com World Headquarters
(717) 821-7929
1 in this area
52 Total Sales
-
Stacy Shelley

Buyer's Agent in 2025
Stacy Shelley
Cavalry Realty LLC
(717) 847-9177
1 in this area
17 Total Sales
-
Steven Meminger

Seller's Agent in 2020
Steven Meminger
Berkshire Hathaway HomeServices Homesale Realty
(717) 433-0181
53 Total Sales
-
JILL KYLE

Buyer's Agent in 2020
JILL KYLE
RE/MAX
(717) 329-1349
27 Total Sales
Map
Source: Bright MLS
MLS Number: PADA120168
APN: 63-061-014
