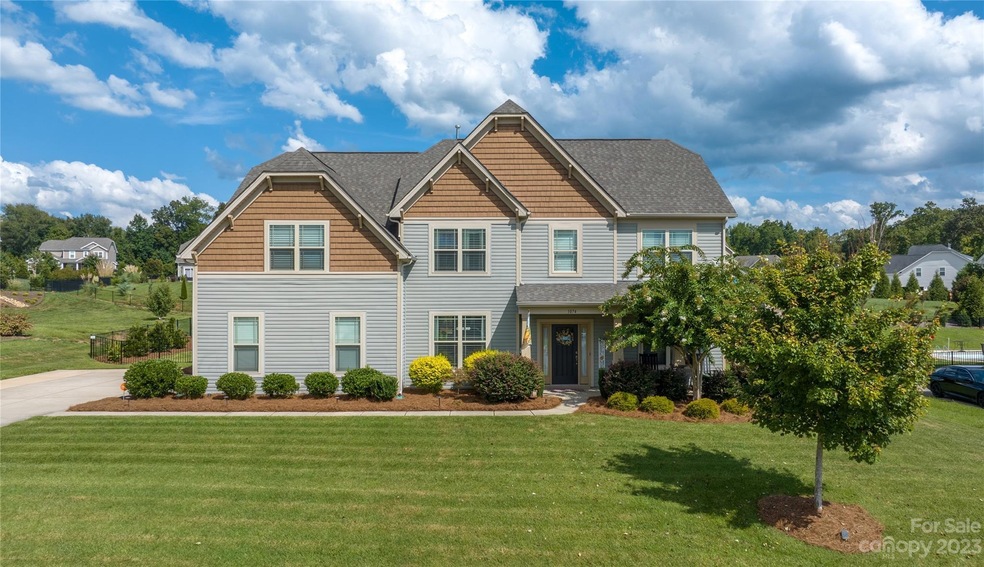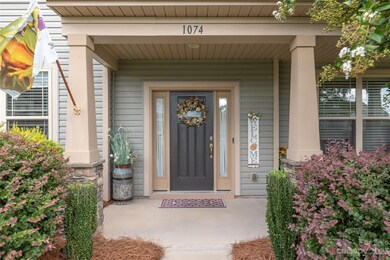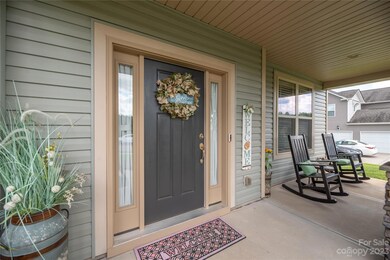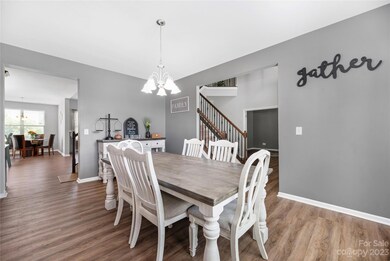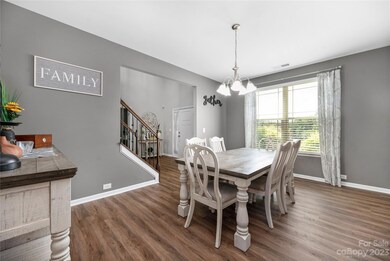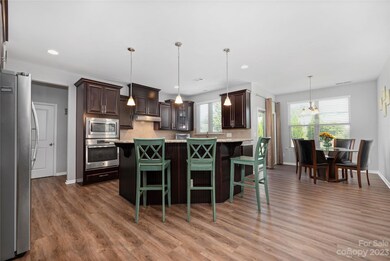
1074 Matchstick Place SW Concord, NC 28025
Highlights
- Arts and Crafts Architecture
- Community Pool
- 2 Car Attached Garage
- J.N. Fries Middle School Rated A-
- Front Porch
- Patio
About This Home
As of November 2023Back on the market because buyer got cold feet. ***SELLER IS OFFERING $10,000 TOWARDS RATE BUY DOWN OR CLOSING COSTS WITH FULL PRICE OFFER!*** Here is your second chance to own this beautiful home in Hearthwood! When you step inside from the covered front porch into the two-story foyer, you will immediately see how well this home has been cared for. On the main level you will find an open floorplan that features a huge kitchen w/ granite countertops, galley island, breakfast nook & large living room w/ fireplace, dining room, office, secondary bedroom & full bath. Upstairs you will find 3 additional secondary bedrooms (one having it's own full bath) & a 16x16 bonus room. You will be impressed w/ the large primary suite that has an attached sitting room & 2 walk-in closets. The primary bath has a whirlpool tub, large shower, separate water closet & 2 vanities. And don’t forget the two-car garage, fenced yard, irrigation system & beautiful landscaping! Well is used for irrigation only.
Last Agent to Sell the Property
Worth Clark Realty Brokerage Email: kariesellsnc@gmail.com License #298676 Listed on: 09/16/2023

Last Buyer's Agent
Tracy Edwards
Redfin Corporation License #273028

Home Details
Home Type
- Single Family
Est. Annual Taxes
- $5,854
Year Built
- Built in 2015
Lot Details
- Back Yard Fenced
- Irrigation
- Property is zoned RL
HOA Fees
- $58 Monthly HOA Fees
Parking
- 2 Car Attached Garage
- Garage Door Opener
- Driveway
- 3 Open Parking Spaces
Home Design
- Arts and Crafts Architecture
- Slab Foundation
- Vinyl Siding
- Stone Veneer
Interior Spaces
- 2-Story Property
- French Doors
- Living Room with Fireplace
- Pull Down Stairs to Attic
- Home Security System
Kitchen
- Built-In Self-Cleaning Oven
- Electric Oven
- Gas Cooktop
- Range Hood
- <<microwave>>
- Plumbed For Ice Maker
- Dishwasher
- Disposal
Bedrooms and Bathrooms
- 4 Full Bathrooms
Laundry
- Laundry Room
- Washer and Electric Dryer Hookup
Outdoor Features
- Patio
- Front Porch
Schools
- Rocky River Elementary School
- J.N. Fries Middle School
- Central Cabarrus High School
Utilities
- Central Air
- Heat Pump System
- Underground Utilities
- Electric Water Heater
Listing and Financial Details
- Assessor Parcel Number 5528-65-6061-0000
Community Details
Overview
- Key Association
- Hearthwood Subdivision
- Mandatory home owners association
Recreation
- Community Playground
- Community Pool
Ownership History
Purchase Details
Home Financials for this Owner
Home Financials are based on the most recent Mortgage that was taken out on this home.Purchase Details
Home Financials for this Owner
Home Financials are based on the most recent Mortgage that was taken out on this home.Purchase Details
Home Financials for this Owner
Home Financials are based on the most recent Mortgage that was taken out on this home.Similar Homes in the area
Home Values in the Area
Average Home Value in this Area
Purchase History
| Date | Type | Sale Price | Title Company |
|---|---|---|---|
| Warranty Deed | $639,000 | Tryon Title | |
| Warranty Deed | $398,000 | None Available | |
| Warranty Deed | $330,000 | None Available |
Mortgage History
| Date | Status | Loan Amount | Loan Type |
|---|---|---|---|
| Open | $383,400 | New Conventional | |
| Previous Owner | $337,565 | FHA | |
| Previous Owner | $329,949 | New Conventional |
Property History
| Date | Event | Price | Change | Sq Ft Price |
|---|---|---|---|---|
| 11/21/2023 11/21/23 | Sold | $639,000 | -0.1% | $166 / Sq Ft |
| 10/14/2023 10/14/23 | Pending | -- | -- | -- |
| 10/11/2023 10/11/23 | For Sale | $639,900 | 0.0% | $166 / Sq Ft |
| 10/03/2023 10/03/23 | Pending | -- | -- | -- |
| 09/28/2023 09/28/23 | Price Changed | $639,900 | -3.0% | $166 / Sq Ft |
| 09/21/2023 09/21/23 | Price Changed | $659,900 | -0.8% | $171 / Sq Ft |
| 09/16/2023 09/16/23 | For Sale | $665,000 | +67.1% | $173 / Sq Ft |
| 03/23/2020 03/23/20 | Sold | $398,000 | 0.0% | $104 / Sq Ft |
| 02/10/2020 02/10/20 | Pending | -- | -- | -- |
| 02/08/2020 02/08/20 | For Sale | $398,000 | -- | $104 / Sq Ft |
Tax History Compared to Growth
Tax History
| Year | Tax Paid | Tax Assessment Tax Assessment Total Assessment is a certain percentage of the fair market value that is determined by local assessors to be the total taxable value of land and additions on the property. | Land | Improvement |
|---|---|---|---|---|
| 2024 | $5,854 | $587,800 | $115,000 | $472,800 |
| 2023 | $4,776 | $391,450 | $55,000 | $336,450 |
| 2022 | $4,767 | $390,750 | $55,000 | $335,750 |
| 2021 | $4,767 | $390,750 | $55,000 | $335,750 |
| 2020 | $4,318 | $353,900 | $55,000 | $298,900 |
| 2019 | $4,063 | $333,040 | $40,000 | $293,040 |
| 2018 | $3,996 | $333,040 | $40,000 | $293,040 |
| 2017 | $3,930 | $333,040 | $40,000 | $293,040 |
| 2016 | -- | $40,000 | $40,000 | $0 |
Agents Affiliated with this Home
-
Karie Arem
K
Seller's Agent in 2023
Karie Arem
Worth Clark Realty
(704) 224-3105
72 Total Sales
-
T
Buyer's Agent in 2023
Tracy Edwards
Redfin Corporation
-
Renda Powell

Seller's Agent in 2020
Renda Powell
CARTER GROUP REALTORS®
(704) 619-8594
53 Total Sales
Map
Source: Canopy MLS (Canopy Realtor® Association)
MLS Number: 4069028
APN: 5528-65-6061-0000
- 4305 Deacon Ct SW
- 5237 Afterglow Ave
- 1077 Hearth Ln SW
- 1150 Hearth Ln SW
- 4204 Sebring Ct SW
- 4535 Falls Lake Dr SW
- 400 Archibald Rd
- 4324 Falls Lake Drive South W
- 4816 Zion Church Rd
- 1169 Hollis Cir SW
- 910/820 Archibald Rd
- 5632 Zion Church Rd
- 2085 Chapel Creek Rd SW
- 854 Silver Fox Dr
- 750 Silver Fox Dr
- 1062 Piney Church Rd
- 209 Falcon Dr
- 1015 Piney Church Rd
- 4037 Potts Grove Place
- 1534 Piney Church Rd
