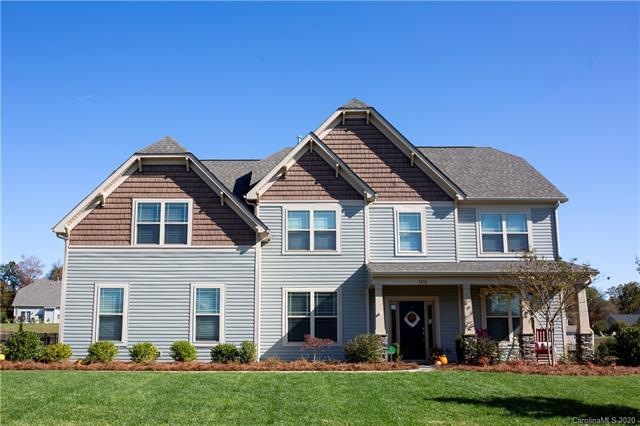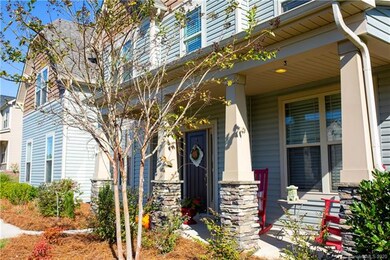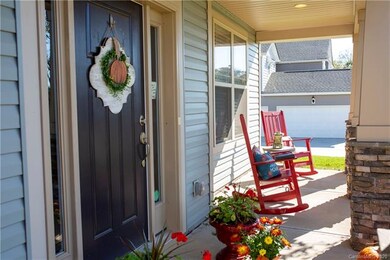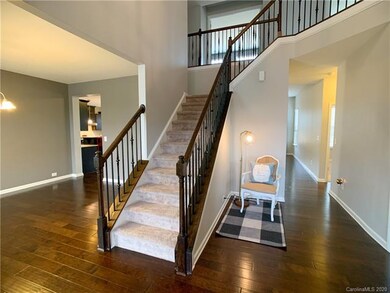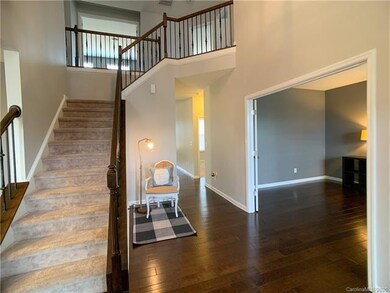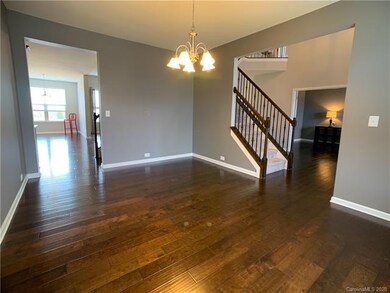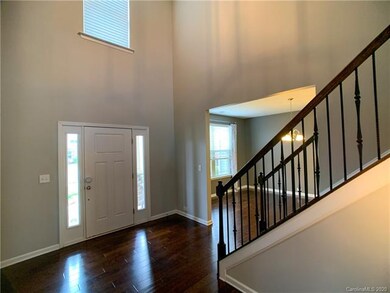
1074 Matchstick Place SW Concord, NC 28025
Highlights
- Open Floorplan
- Terrace
- Attached Garage
- J.N. Fries Middle School Rated A-
- Community Pool
- Walk-In Closet
About This Home
As of November 2023YOU HAVE GOT TO SEE POPULAR PRINCETON CRAFTSMAN HOME IN SPACIOUS HEARTHWOOD! Sitting on quiet cul-de-sac & over 1/2 acre. Open concept home boasts beautiful 2 story foyer, spacious gourmet kitchen w/oversized island, huge family room w/gas fireplace, dining room, walk-in laundry/mud room, & guest BR w/full bath. Flex room w/beautiful French doors could be formal living room or office. Upstairs master suite features sitting room, 2 lrg walk-in closets, spa-like master bath w/dual vanities, oversized tiled shower w/bench, & oversized soaking tub. Upstairs 2 add'l BR's, BA & second master suite w/attached BR. All baths have linen closets, & oversized granite vanities. Also Bonus/Media Room wired for surround sound & internet gaming. Wired cable in all BR's & custom blinds thruout. Attic partially floored. Outside boasts rocking chair front porch, fenced yard, complete w/irrigation from well. Back yard sodded & has expanded patio for fire pit. 3 car parking. Great storage. HOME HAS IT ALL!
Last Agent to Sell the Property
CARTER GROUP REALTORS® License #146402 Listed on: 02/08/2020
Home Details
Home Type
- Single Family
Year Built
- Built in 2015
HOA Fees
- $50 Monthly HOA Fees
Parking
- Attached Garage
Home Design
- Slab Foundation
- Stone Siding
- Vinyl Siding
Interior Spaces
- Open Floorplan
- Gas Log Fireplace
- Insulated Windows
- Pull Down Stairs to Attic
- Storm Doors
- Kitchen Island
Flooring
- Laminate
- Tile
Bedrooms and Bathrooms
- Walk-In Closet
- 4 Full Bathrooms
Additional Features
- Terrace
- Irrigation
- Cable TV Available
Listing and Financial Details
- Assessor Parcel Number 5528-65-6061-0000
Community Details
Overview
- Cusick Management Association, Phone Number (704) 544-7779
Recreation
- Community Playground
- Community Pool
Ownership History
Purchase Details
Home Financials for this Owner
Home Financials are based on the most recent Mortgage that was taken out on this home.Purchase Details
Home Financials for this Owner
Home Financials are based on the most recent Mortgage that was taken out on this home.Purchase Details
Home Financials for this Owner
Home Financials are based on the most recent Mortgage that was taken out on this home.Similar Homes in Concord, NC
Home Values in the Area
Average Home Value in this Area
Purchase History
| Date | Type | Sale Price | Title Company |
|---|---|---|---|
| Warranty Deed | $639,000 | Tryon Title | |
| Warranty Deed | $398,000 | None Available | |
| Warranty Deed | $330,000 | None Available |
Mortgage History
| Date | Status | Loan Amount | Loan Type |
|---|---|---|---|
| Open | $383,400 | New Conventional | |
| Previous Owner | $337,565 | FHA | |
| Previous Owner | $329,949 | New Conventional |
Property History
| Date | Event | Price | Change | Sq Ft Price |
|---|---|---|---|---|
| 11/21/2023 11/21/23 | Sold | $639,000 | -0.1% | $166 / Sq Ft |
| 10/14/2023 10/14/23 | Pending | -- | -- | -- |
| 10/11/2023 10/11/23 | For Sale | $639,900 | 0.0% | $166 / Sq Ft |
| 10/03/2023 10/03/23 | Pending | -- | -- | -- |
| 09/28/2023 09/28/23 | Price Changed | $639,900 | -3.0% | $166 / Sq Ft |
| 09/21/2023 09/21/23 | Price Changed | $659,900 | -0.8% | $171 / Sq Ft |
| 09/16/2023 09/16/23 | For Sale | $665,000 | +67.1% | $173 / Sq Ft |
| 03/23/2020 03/23/20 | Sold | $398,000 | 0.0% | $104 / Sq Ft |
| 02/10/2020 02/10/20 | Pending | -- | -- | -- |
| 02/08/2020 02/08/20 | For Sale | $398,000 | -- | $104 / Sq Ft |
Tax History Compared to Growth
Tax History
| Year | Tax Paid | Tax Assessment Tax Assessment Total Assessment is a certain percentage of the fair market value that is determined by local assessors to be the total taxable value of land and additions on the property. | Land | Improvement |
|---|---|---|---|---|
| 2024 | $5,854 | $587,800 | $115,000 | $472,800 |
| 2023 | $4,776 | $391,450 | $55,000 | $336,450 |
| 2022 | $4,767 | $390,750 | $55,000 | $335,750 |
| 2021 | $4,767 | $390,750 | $55,000 | $335,750 |
| 2020 | $4,318 | $353,900 | $55,000 | $298,900 |
| 2019 | $4,063 | $333,040 | $40,000 | $293,040 |
| 2018 | $3,996 | $333,040 | $40,000 | $293,040 |
| 2017 | $3,930 | $333,040 | $40,000 | $293,040 |
| 2016 | -- | $40,000 | $40,000 | $0 |
Agents Affiliated with this Home
-
Karie Arem
K
Seller's Agent in 2023
Karie Arem
Worth Clark Realty
(704) 224-3105
72 Total Sales
-
T
Buyer's Agent in 2023
Tracy Edwards
Redfin Corporation
-
Renda Powell

Seller's Agent in 2020
Renda Powell
CARTER GROUP REALTORS®
(704) 619-8594
53 Total Sales
Map
Source: Canopy MLS (Canopy Realtor® Association)
MLS Number: CAR3587904
APN: 5528-65-6061-0000
- 5237 Afterglow Ave
- 4204 Sebring Ct SW
- 1150 Hearth Ln SW
- 1077 Hearth Ln SW
- 400 Archibald Rd
- 4324 Falls Lake Drive South W
- 4535 Falls Lake Dr SW
- 4816 Zion Church Rd
- 1169 Hollis Cir SW
- 910/820 Archibald Rd
- 5632 Zion Church Rd
- 2085 Chapel Creek Rd SW
- 854 Silver Fox Dr
- 1062 Piney Church Rd
- 750 Silver Fox Dr
- 209 Falcon Dr
- 1015 Piney Church Rd
- 4037 Potts Grove Place
- 4462 Kellybrook Dr
- 1534 Piney Church Rd
