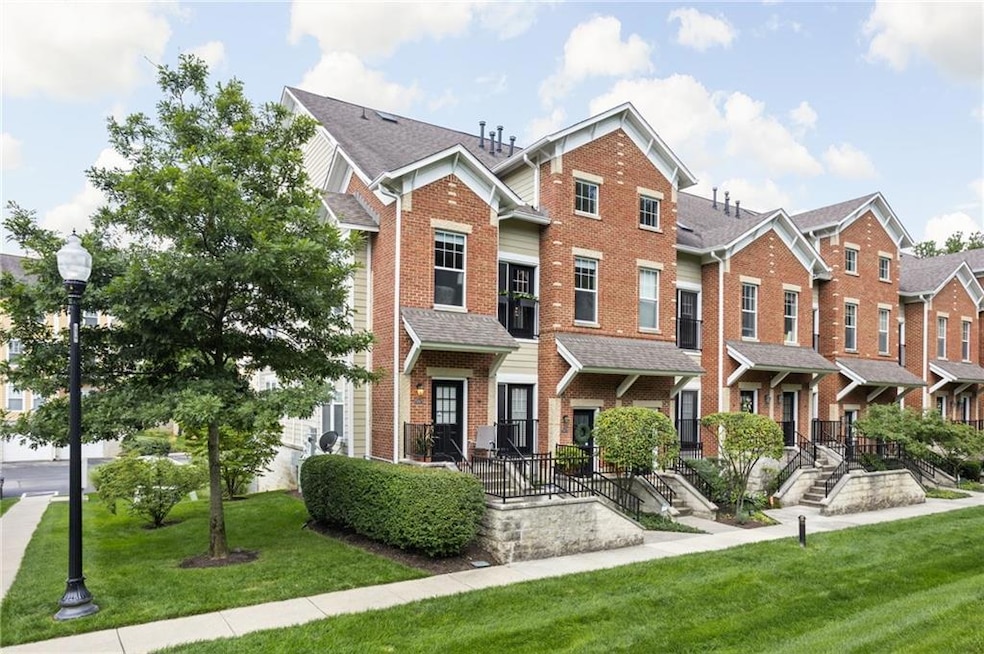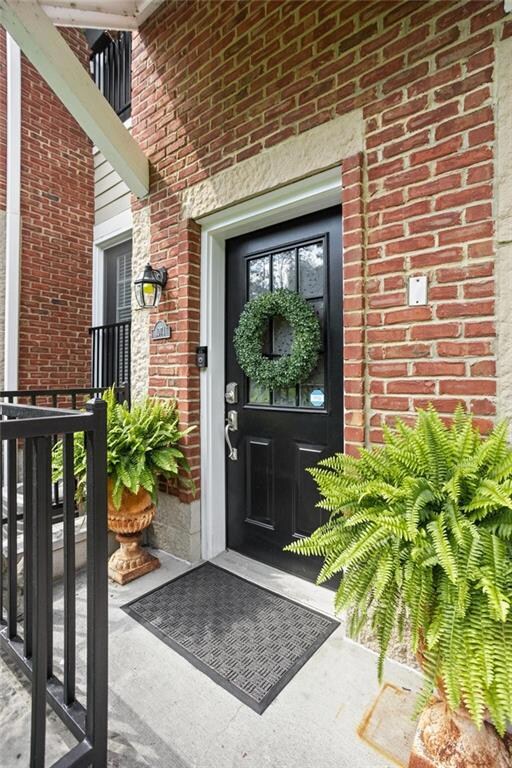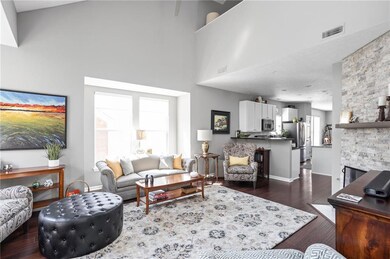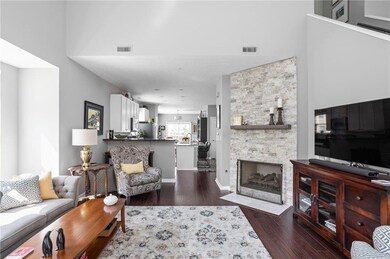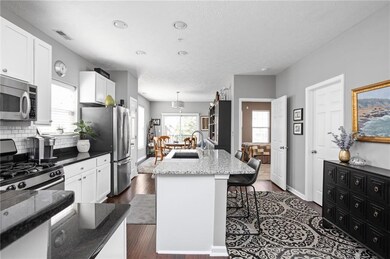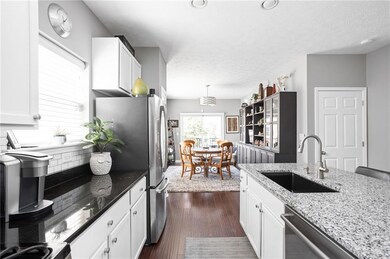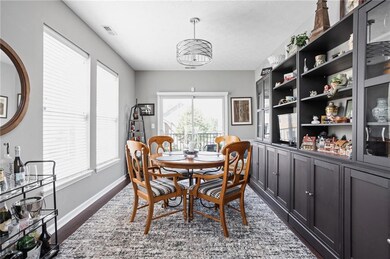
1074 Reserve Way Indianapolis, IN 46220
Broad Ripple NeighborhoodHighlights
- Vaulted Ceiling
- Wood Flooring
- Forced Air Heating and Cooling System
- Traditional Architecture
- Community Pool
- Combination Kitchen and Dining Room
About This Home
As of October 2022A Superb End Unit, 2BR, 2 Bath at The Reserve in Broad Ripple. Extra (end unit) windows bring in tons of light and offer views of the woods and grounds. This handsome property offers gorgeous flooring, a huge master suite, & a gorgeous reconfigured kitchen with a new center island, subway tile, & granite counters. A host of upgrades including newer appliances (2019), fresh paint, newer high grade carpet (2019). Vaulted ceilings & French doors which open to the quiet wooded northern border of the community. The loft space makes a perfect office/study. The community pool welcomes. Plus direct community access to The Monon Trail! Walkable to the shops, restaurants, pubs and services of Broad Ripple Village. You will love it!
Last Agent to Sell the Property
Scott Lacy
Asset One Real Estate Company Listed on: 08/12/2022
Last Buyer's Agent
Jason Sciortino
F.C. Tucker Company

Townhouse Details
Home Type
- Townhome
Est. Annual Taxes
- $3,136
Year Built
- Built in 2005
Lot Details
- 1 Common Wall
- Sprinkler System
HOA Fees
- $265 Monthly HOA Fees
Parking
- 2 Car Garage
Home Design
- Traditional Architecture
- Brick Exterior Construction
- Slab Foundation
- Cement Siding
Interior Spaces
- 2-Story Property
- Vaulted Ceiling
- Gas Log Fireplace
- Vinyl Clad Windows
- Window Screens
- Great Room with Fireplace
- Combination Kitchen and Dining Room
- Attic Access Panel
Kitchen
- Gas Oven
- <<builtInMicrowave>>
- Dishwasher
- Disposal
Flooring
- Wood
- Carpet
- Laminate
Bedrooms and Bathrooms
- 2 Bedrooms
Laundry
- Dryer
- Washer
Home Security
Utilities
- Forced Air Heating and Cooling System
- Heating System Uses Gas
- Gas Water Heater
Listing and Financial Details
- Assessor Parcel Number 490336123096000801
Community Details
Overview
- Association fees include insurance, lawncare, ground maintenance, pool, snow removal, trash, sewer
- Reserve At Broad Ripple Subdivision
- Property managed by Kirkpatrick
Recreation
- Community Pool
Security
- Fire and Smoke Detector
Ownership History
Purchase Details
Home Financials for this Owner
Home Financials are based on the most recent Mortgage that was taken out on this home.Purchase Details
Home Financials for this Owner
Home Financials are based on the most recent Mortgage that was taken out on this home.Purchase Details
Home Financials for this Owner
Home Financials are based on the most recent Mortgage that was taken out on this home.Purchase Details
Home Financials for this Owner
Home Financials are based on the most recent Mortgage that was taken out on this home.Purchase Details
Home Financials for this Owner
Home Financials are based on the most recent Mortgage that was taken out on this home.Purchase Details
Home Financials for this Owner
Home Financials are based on the most recent Mortgage that was taken out on this home.Purchase Details
Home Financials for this Owner
Home Financials are based on the most recent Mortgage that was taken out on this home.Purchase Details
Purchase Details
Similar Homes in Indianapolis, IN
Home Values in the Area
Average Home Value in this Area
Purchase History
| Date | Type | Sale Price | Title Company |
|---|---|---|---|
| Quit Claim Deed | -- | -- | |
| Warranty Deed | $347,000 | -- | |
| Warranty Deed | -- | None Available | |
| Deed | $254,000 | Meridian Title Corp | |
| Deed | $254,000 | -- | |
| Deed | $254,000 | Meridian Title Corp | |
| Warranty Deed | -- | Fidelity National Title | |
| Warranty Deed | -- | First American Title Ins Co | |
| Interfamily Deed Transfer | -- | None Available | |
| Warranty Deed | -- | None Available | |
| Warranty Deed | -- | None Available |
Mortgage History
| Date | Status | Loan Amount | Loan Type |
|---|---|---|---|
| Open | $277,000 | New Conventional | |
| Previous Owner | $208,800 | New Conventional | |
| Previous Owner | $203,200 | New Conventional | |
| Previous Owner | $203,200 | New Conventional | |
| Previous Owner | $217,800 | Adjustable Rate Mortgage/ARM | |
| Previous Owner | $217,550 | New Conventional |
Property History
| Date | Event | Price | Change | Sq Ft Price |
|---|---|---|---|---|
| 07/06/2025 07/06/25 | Price Changed | $349,000 | -5.4% | $180 / Sq Ft |
| 03/14/2025 03/14/25 | For Sale | $369,000 | +6.3% | $191 / Sq Ft |
| 10/05/2022 10/05/22 | Sold | $347,000 | -0.6% | $178 / Sq Ft |
| 08/15/2022 08/15/22 | Pending | -- | -- | -- |
| 08/12/2022 08/12/22 | For Sale | $349,000 | +33.7% | $179 / Sq Ft |
| 03/15/2019 03/15/19 | Sold | $261,000 | -1.5% | $134 / Sq Ft |
| 02/12/2019 02/12/19 | Pending | -- | -- | -- |
| 01/08/2019 01/08/19 | For Sale | $265,000 | +4.3% | $136 / Sq Ft |
| 03/30/2017 03/30/17 | Sold | $254,000 | 0.0% | $131 / Sq Ft |
| 02/08/2017 02/08/17 | Pending | -- | -- | -- |
| 02/03/2017 02/03/17 | For Sale | $254,000 | -- | $131 / Sq Ft |
Tax History Compared to Growth
Tax History
| Year | Tax Paid | Tax Assessment Tax Assessment Total Assessment is a certain percentage of the fair market value that is determined by local assessors to be the total taxable value of land and additions on the property. | Land | Improvement |
|---|---|---|---|---|
| 2024 | $4,166 | $327,100 | $26,700 | $300,400 |
| 2023 | $4,166 | $345,200 | $26,800 | $318,400 |
| 2022 | $3,803 | $313,300 | $26,700 | $286,600 |
| 2021 | $3,185 | $269,700 | $26,500 | $243,200 |
| 2020 | $3,156 | $266,300 | $26,400 | $239,900 |
| 2019 | $3,154 | $261,000 | $26,500 | $234,500 |
| 2018 | $3,149 | $257,400 | $26,500 | $230,900 |
| 2017 | $2,517 | $232,400 | $26,400 | $206,000 |
| 2016 | $2,366 | $223,200 | $26,300 | $196,900 |
| 2014 | $2,378 | $220,500 | $26,900 | $193,600 |
| 2013 | $2,435 | $234,200 | $27,100 | $207,100 |
Agents Affiliated with this Home
-
E
Seller's Agent in 2025
Erica Shupert
Redfin Corporation
-
S
Seller's Agent in 2022
Scott Lacy
Asset One Real Estate Company
-
J
Buyer's Agent in 2022
Jason Sciortino
F.C. Tucker Company
-
Kelly Todd

Seller's Agent in 2019
Kelly Todd
Compass Indiana, LLC
(317) 258-5253
16 in this area
195 Total Sales
-
Jonathan Steinbach

Seller's Agent in 2017
Jonathan Steinbach
F.C. Tucker Company
(317) 586-5458
2 in this area
139 Total Sales
Map
Source: MIBOR Broker Listing Cooperative®
MLS Number: 21876833
APN: 49-03-36-123-096.000-801
- 1064 Reserve Way
- 6633 Reserve Dr
- 6592 Reserve Dr
- 6595 Reserve Dr
- 952 Junction Place
- 6556 Reserve Dr
- 6531 Ferguson St
- 6560 Dawson Lake Dr
- 6639 N College Ave
- 6916 Ralph Ct
- 6920 Wesley Ct
- 6926 Wesley Ct
- 6730 Spirit Lake Dr Unit 202
- 6760 Spirit Lake Dr Unit 201
- 6625 Riverfront Ave
- 6348 Kingsley Dr
- 1802 E 66th St
- 6307 Broadway St
- 7060 N Park Ave
- 7277 N College Ave
