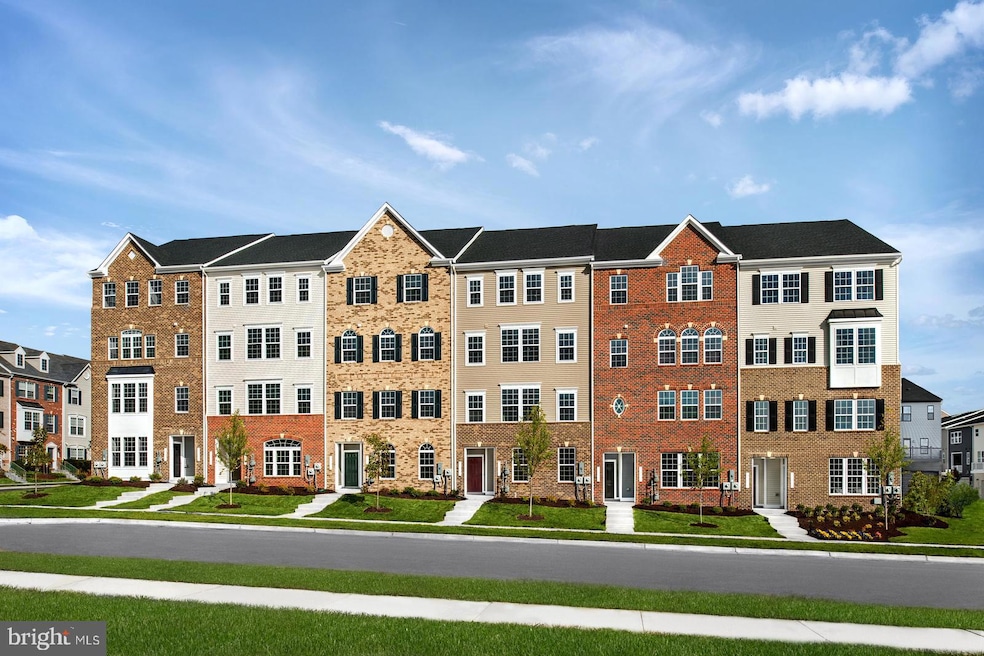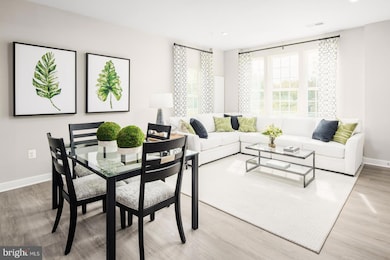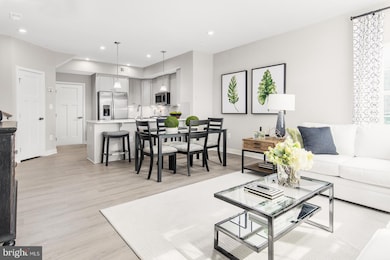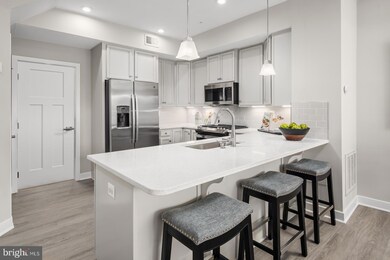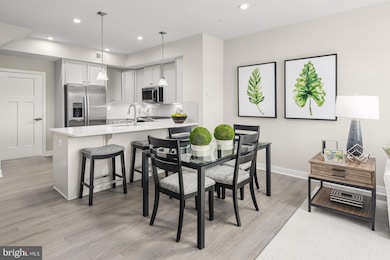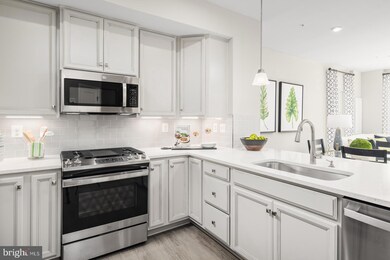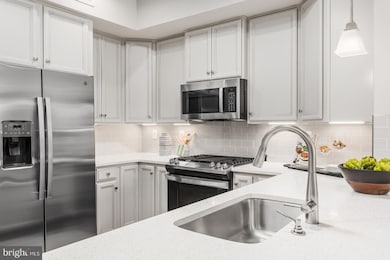
10746 Presidential Pkwy Unit A - MATISSE Upper Marlboro, MD 20772
Estimated payment $3,044/month
Highlights
- New Construction
- Open Floorplan
- Clubhouse
- Eat-In Gourmet Kitchen
- Colonial Architecture
- Deck
About This Home
*** New Price Reduction***
Quick Move-In Ready Matisse condo located in Westphalia Town Center in Upper Marlboro, Maryland.
The Matisse condo offers easy living with an entrance on the main level. Enter the great room and be greeted with a light and airy space, open to the kitchen over a breakfast bar. A 1-car garage off the kitchen gives you easy access for groceries. Upstairs, two large extra bedrooms open to a hall with a full bath. Your luxurious owner's suite features its own bath with a double bowl vanity, and two walk-in closets for plenty of storage space. Discover why The Matisse is can't-miss.
Explore Westphalia Town Center Condos! Own a new 2-level condo in an amenity filled community with pool, clubhouse, & retail. Located off Route 4 and minutes to I-495
Closing cost assistance is available with the use of the seller's preferred lender.
Photos shown are representative only.
Property Details
Home Type
- Condominium
Year Built
- Built in 2025 | New Construction
Lot Details
- Sprinkler System
- Property is in excellent condition
HOA Fees
Parking
- 1 Car Attached Garage
- Rear-Facing Garage
Home Design
- Colonial Architecture
- Brick Exterior Construction
- Slab Foundation
- Architectural Shingle Roof
- Vinyl Siding
Interior Spaces
- 1,606 Sq Ft Home
- Property has 2 Levels
- Open Floorplan
- Ceiling height of 9 feet or more
- Double Pane Windows
- Window Screens
- Great Room
- Family Room Off Kitchen
- Combination Kitchen and Living
Kitchen
- Eat-In Gourmet Kitchen
- Gas Oven or Range
- Stove
- Range Hood
- <<microwave>>
- Freezer
- Ice Maker
- Dishwasher
- Stainless Steel Appliances
- Kitchen Island
- Disposal
Flooring
- Carpet
- Luxury Vinyl Plank Tile
Bedrooms and Bathrooms
- 3 Bedrooms
- En-Suite Primary Bedroom
- En-Suite Bathroom
- <<tubWithShowerToken>>
- Walk-in Shower
Laundry
- Laundry Room
- Laundry on upper level
- Washer and Dryer Hookup
Home Security
Eco-Friendly Details
- Energy-Efficient Appliances
Outdoor Features
- Deck
- Exterior Lighting
Schools
- Melwood Elementary School
- James Madison Middle School
- Dr. Henry A. Wise Jr. High School
Utilities
- Central Heating and Cooling System
- Vented Exhaust Fan
- 200+ Amp Service
- Tankless Water Heater
- Natural Gas Water Heater
Listing and Financial Details
- Tax Lot WMSWN1001ASPEC
Community Details
Overview
- Association fees include snow removal, common area maintenance, pool(s), trash, exterior building maintenance
- Built by RYAN HOMES
- Westphalia Town Center Subdivision, Matisse Floorplan
Amenities
- Clubhouse
Recreation
- Community Playground
- Community Pool
- Dog Park
- Jogging Path
Pet Policy
- No Pets Allowed
Security
- Carbon Monoxide Detectors
- Fire and Smoke Detector
- Fire Sprinkler System
Map
Home Values in the Area
Average Home Value in this Area
Property History
| Date | Event | Price | Change | Sq Ft Price |
|---|---|---|---|---|
| 07/01/2025 07/01/25 | Price Changed | $424,990 | -2.3% | $265 / Sq Ft |
| 06/20/2025 06/20/25 | Price Changed | $434,990 | -1.1% | $271 / Sq Ft |
| 05/30/2025 05/30/25 | For Sale | $439,990 | -- | $274 / Sq Ft |
Similar Homes in Upper Marlboro, MD
Source: Bright MLS
MLS Number: MDPG2154300
- 10746 Presidential Pkwy Unit A
- 10722 Presidential Pkwy Unit B
- 11220 Meridian Hill Way
- 10610 Eastland Cir
- 5606 Addington Ln
- 5510 Woodyard Rd
- 10612 Observatory Place
- 10715 Blanton Way Unit B-SERENADE
- 5330 Manor Park Dr Unit B
- 5608 Glover Park Dr
- 5520 Glover Park Dr
- 10711 Meridian Hill Way
- 11015 Blanton Way Unit B - STRAUSS E
- 11035 Blanton Way Unit C
- 11035 Blanton Way Unit C-STRAUSS A
- 10624 Meridian Hill Way
- 10610 Meridian Hill Way
- 5407 Cedar Grove Dr Unit G-STRAUSS
- 10604 Meridian Hill Way
- 11007 Meridian Hill Way
- 10810 Presidential Pkwy Unit Condominium
- 11220 Meridian Hill Way
- 5615 Billenca Ln
- 5609 Billenca Ln
- 10502 Galena Ln
- 5325 Manor Park Dr
- 5524 Glover Park Dr
- 5418 Billenca Ln Unit C
- 5311 Woodyard Rd
- 10908 Meridian Hill Way
- 5605 S Marwood Blvd
- 4805 Ashford Place
- 10514 Norbourne Farm Rd
- 10810 Norbourne Farm Rd
- 4207 Bridle Ridge Rd
- 9159 Fox Stream Way
- 6802 Mccormick Rd
- 6804 Osborne Hill Dr
- 10304 Westphalia Rd
- 7208 Purple Avens Ave Unit A
