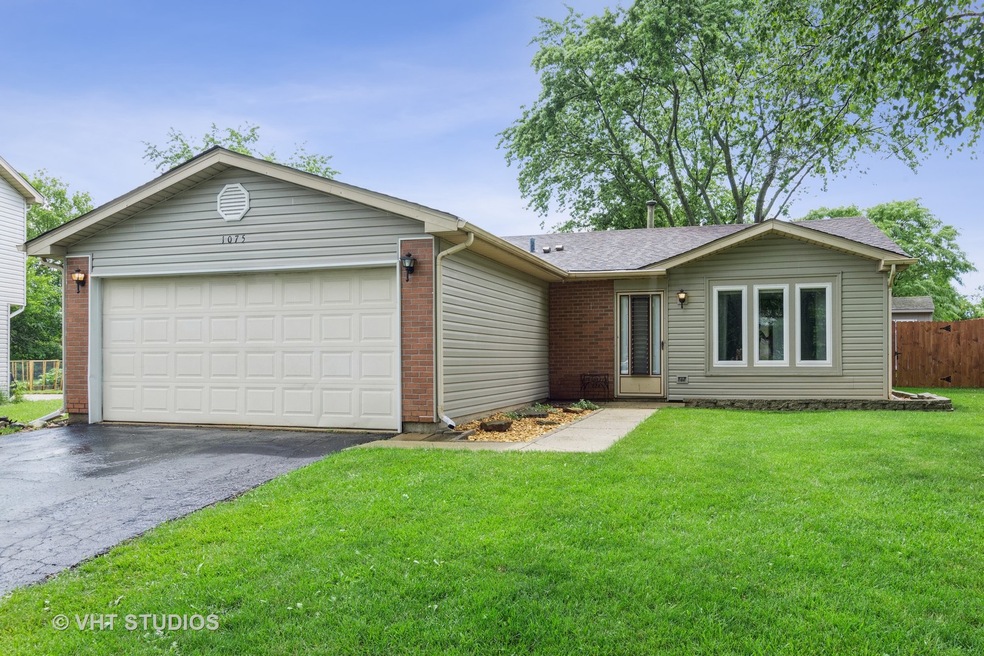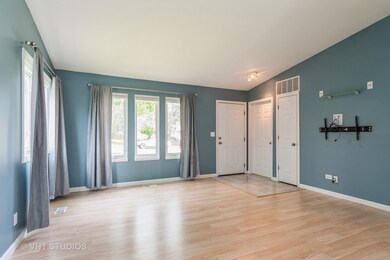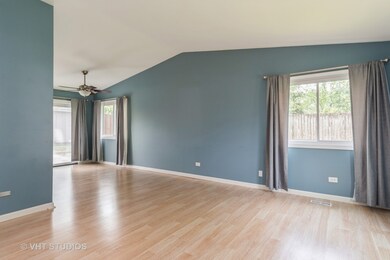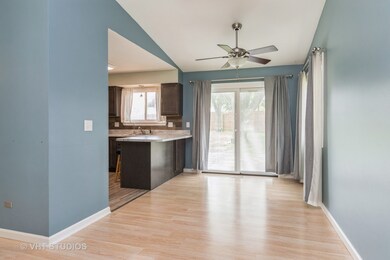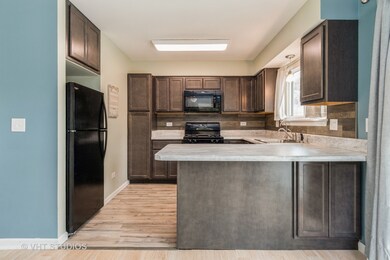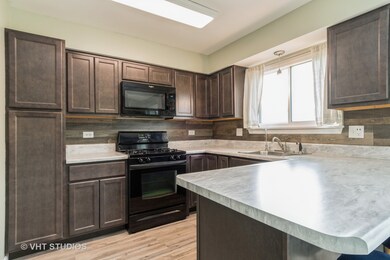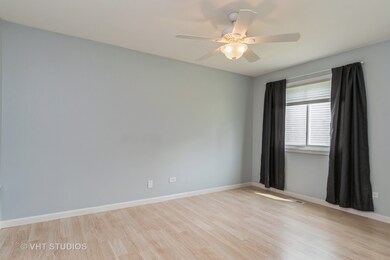
1075 Dover Ln Unit 17B Aurora, IL 60504
South East Village NeighborhoodHighlights
- Ranch Style House
- Fenced Yard
- Patio
- Fischer Middle School Rated A-
- 2 Car Attached Garage
- Forced Air Heating and Cooling System
About This Home
As of August 2021Oh Boy! This is the one... Beautifully updated and well maintained. As you enter the home, you'll notice the vaulted ceilings and how open it feels right away. The large dining room connects perfectly with the living room, and is complimented by a gorgeous newer kitchen. The warm tone of the kitchen cabinets with soft close drawers and doors, looks amazing with the flooring and water resistant backsplash. You'll find all 3 bedrooms to be good sized with generous closet space. Recent updates include; all new windows and upgraded patio door with built-in blinds 2018. New front door, furnace and refrigerator 2021. The siding and roof are approx. 8 years old. A newer 6' privacy fence with 2 gates (1 extra wide) surrounds a large back yard that is great for entertaining. The home is updated with fresh paint, white doors and trim, USB outlet charger, wired for surround sound, CAT 6, ceiling fans, pleated shades and water filter at kitchen sink. If you like to tinker in the garage you can do it all year long, because this one has insulated walls and ceilings, plus a natural gas heater and ceiling fan. The storage shed is being conveyed in "as-is" condition. District 204 Schools, located close to Eola Community Center, Fox Valley Mall, lots of restaurants and more! HURRY!
Last Agent to Sell the Property
Baird & Warner License #475122934 Listed on: 06/29/2021

Home Details
Home Type
- Single Family
Est. Annual Taxes
- $4,774
Year Built
- Built in 1985
Lot Details
- 9,148 Sq Ft Lot
- Lot Dimensions are 55x147x85x120
- Fenced Yard
- Paved or Partially Paved Lot
Parking
- 2 Car Attached Garage
- Driveway
- Parking Space is Owned
Home Design
- Ranch Style House
- Asphalt Roof
- Vinyl Siding
- Concrete Perimeter Foundation
Interior Spaces
- 1,053 Sq Ft Home
- Ceiling Fan
Kitchen
- Range<<rangeHoodToken>>
- <<microwave>>
- Dishwasher
- Disposal
Bedrooms and Bathrooms
- 3 Bedrooms
- 3 Potential Bedrooms
- 1 Full Bathroom
Laundry
- Dryer
- Washer
Outdoor Features
- Patio
Schools
- Georgetown Elementary School
- Fischer Middle School
- Waubonsie Valley High School
Utilities
- Forced Air Heating and Cooling System
- Heating System Uses Natural Gas
- Water Purifier is Owned
Community Details
- Georgetown Subdivision, Ranch Floorplan
Listing and Financial Details
- Homeowner Tax Exemptions
Ownership History
Purchase Details
Home Financials for this Owner
Home Financials are based on the most recent Mortgage that was taken out on this home.Purchase Details
Home Financials for this Owner
Home Financials are based on the most recent Mortgage that was taken out on this home.Purchase Details
Home Financials for this Owner
Home Financials are based on the most recent Mortgage that was taken out on this home.Purchase Details
Home Financials for this Owner
Home Financials are based on the most recent Mortgage that was taken out on this home.Purchase Details
Home Financials for this Owner
Home Financials are based on the most recent Mortgage that was taken out on this home.Similar Homes in Aurora, IL
Home Values in the Area
Average Home Value in this Area
Purchase History
| Date | Type | Sale Price | Title Company |
|---|---|---|---|
| Warranty Deed | $235,000 | Fidelity National Title | |
| Warranty Deed | $120,000 | Attorney | |
| Warranty Deed | $126,500 | Law Title Pick Up | |
| Warranty Deed | $120,500 | First American Title | |
| Warranty Deed | $116,500 | Wheatland Title |
Mortgage History
| Date | Status | Loan Amount | Loan Type |
|---|---|---|---|
| Previous Owner | $211,500 | New Conventional | |
| Previous Owner | $5,000 | Stand Alone Second | |
| Previous Owner | $113,905 | New Conventional | |
| Previous Owner | $58,972 | New Conventional | |
| Previous Owner | $69,500 | Unknown | |
| Previous Owner | $29,740 | Stand Alone Second | |
| Previous Owner | $24,035 | Unknown | |
| Previous Owner | $69,500 | No Value Available | |
| Previous Owner | $122,050 | VA | |
| Previous Owner | $93,200 | Balloon |
Property History
| Date | Event | Price | Change | Sq Ft Price |
|---|---|---|---|---|
| 08/20/2021 08/20/21 | Sold | $235,000 | +9.3% | $223 / Sq Ft |
| 07/12/2021 07/12/21 | Pending | -- | -- | -- |
| 07/09/2021 07/09/21 | For Sale | -- | -- | -- |
| 07/07/2021 07/07/21 | For Sale | -- | -- | -- |
| 07/06/2021 07/06/21 | Pending | -- | -- | -- |
| 07/02/2021 07/02/21 | Pending | -- | -- | -- |
| 06/29/2021 06/29/21 | For Sale | $215,000 | +79.3% | $204 / Sq Ft |
| 06/04/2015 06/04/15 | Sold | $119,900 | 0.0% | $114 / Sq Ft |
| 04/24/2015 04/24/15 | Pending | -- | -- | -- |
| 04/21/2015 04/21/15 | For Sale | $119,900 | -- | $114 / Sq Ft |
Tax History Compared to Growth
Tax History
| Year | Tax Paid | Tax Assessment Tax Assessment Total Assessment is a certain percentage of the fair market value that is determined by local assessors to be the total taxable value of land and additions on the property. | Land | Improvement |
|---|---|---|---|---|
| 2023 | $5,076 | $70,460 | $23,510 | $46,950 |
| 2022 | $4,854 | $63,880 | $21,160 | $42,720 |
| 2021 | $4,717 | $61,600 | $20,400 | $41,200 |
| 2020 | $4,774 | $61,600 | $20,400 | $41,200 |
| 2019 | $4,594 | $58,590 | $19,400 | $39,190 |
| 2018 | $4,023 | $51,550 | $16,600 | $34,950 |
| 2017 | $3,672 | $46,760 | $15,060 | $31,700 |
| 2016 | $3,594 | $44,870 | $14,450 | $30,420 |
| 2015 | $3,540 | $42,600 | $13,720 | $28,880 |
| 2014 | $3,726 | $43,400 | $13,870 | $29,530 |
| 2013 | $3,690 | $43,700 | $13,970 | $29,730 |
Agents Affiliated with this Home
-
Cheryl Thomas

Seller's Agent in 2021
Cheryl Thomas
Baird Warner
(630) 788-5050
1 in this area
56 Total Sales
-
Tracy Long

Buyer's Agent in 2021
Tracy Long
john greene Realtor
(630) 800-6853
2 in this area
53 Total Sales
-
Angus Woodbury

Seller's Agent in 2015
Angus Woodbury
RE/MAX
(630) 408-4944
51 Total Sales
Map
Source: Midwest Real Estate Data (MRED)
MLS Number: 11139985
APN: 07-32-112-005
- 1210 Middlebury Dr Unit 17B
- 3020 Timber Hill Ct Unit 13A
- 2945 Worcester Ln Unit 17A
- 3105 Fox Hill Rd Unit 138
- 1420 Bar Harbour Rd
- 3042 Bar Harbour Rd
- 895 Fieldside Ln Unit 13A
- 2860 Bridgeport Ln Unit 19D
- 2834 Shelly Ln Unit 25
- 2820 Shelly Ln
- 1518 Charlotte Cir
- 1440 Monarch Cir
- 485 Mayfield Ln
- 3560 Jeremy Ranch Ct
- 3730 Baybrook Dr Unit 26
- 3238 Gresham Ln E
- 1537 Monarch Cir
- 3100 Compton Rd
- 3018 Coastal Dr
- 3087 Clifton Ct
