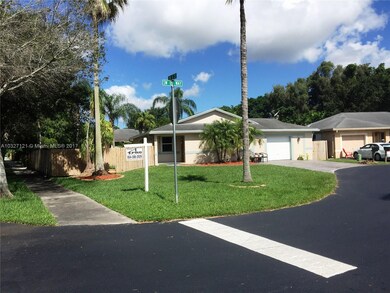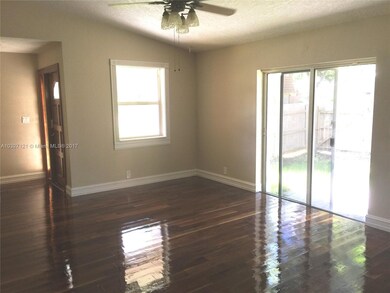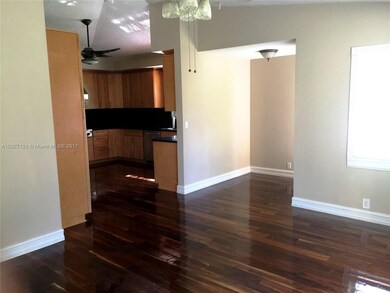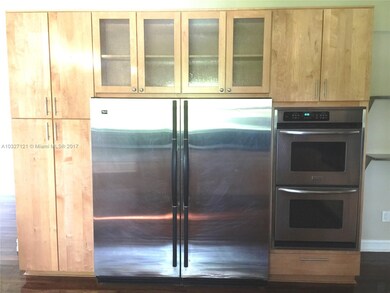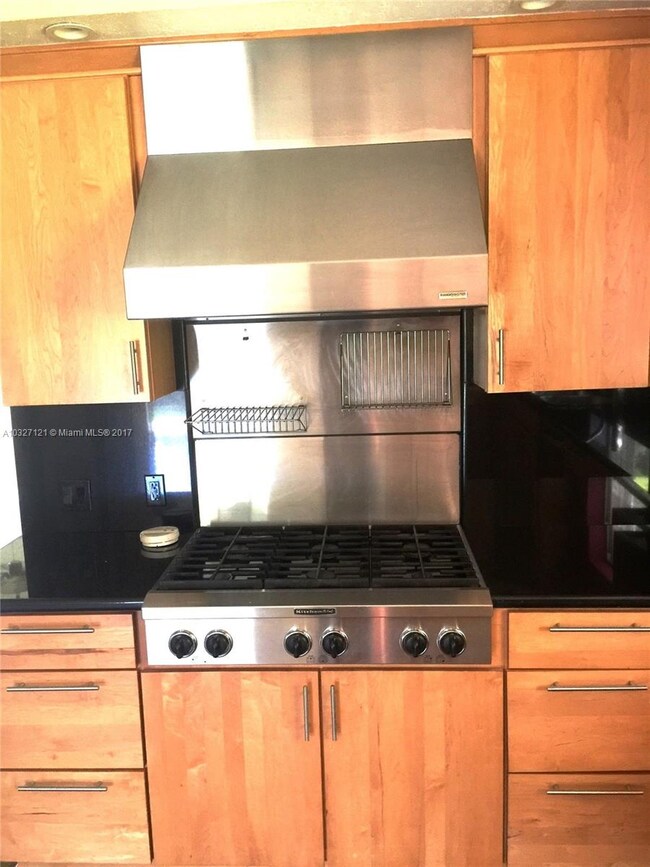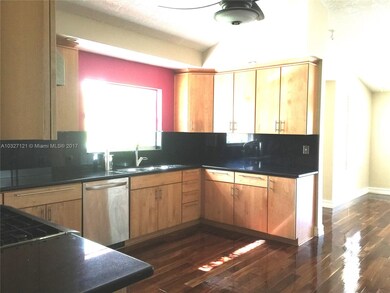
1075 SW 119th Way Davie, FL 33325
Rexmere Village NeighborhoodHighlights
- Newly Remodeled
- 7,324 Sq Ft lot
- Porch
- Fox Trail Elementary School Rated A-
- Wood Flooring
- Eat-In Kitchen
About This Home
As of September 2017Beautiful 3 bedroom 2 Bath Home. Upgraded Chef's Kitchen with awesome appliances and cabinets. Real Wood floors in the living areas. Carpet in the bedrooms. Freshly Painted. Privacy Fenced Backyard. Wonderful Neighborhood. Great Schools. Easy access to I-595.
Last Agent to Sell the Property
Neil Hampton
MMLS Assoc.-Inactive Member License #3260138 Listed on: 08/13/2017
Home Details
Home Type
- Single Family
Est. Annual Taxes
- $4,245
Year Built
- Built in 1994 | Newly Remodeled
Lot Details
- 7,324 Sq Ft Lot
- East Facing Home
- Fenced
- Property is zoned SRF
HOA Fees
- $25 Monthly HOA Fees
Home Design
- Shingle Roof
Interior Spaces
- 1,496 Sq Ft Home
- 1-Story Property
- Built-In Features
- Ceiling Fan
- Entrance Foyer
- Family Room
- Combination Dining and Living Room
Kitchen
- Eat-In Kitchen
- Built-In Self-Cleaning Oven
- Gas Range
- <<microwave>>
- Free-Standing Freezer
- Dishwasher
- Disposal
Flooring
- Wood
- Carpet
Bedrooms and Bathrooms
- 3 Bedrooms
- Closet Cabinetry
- 2 Full Bathrooms
Laundry
- Laundry in Utility Room
- Dryer
- Washer
Parking
- Driveway
- Open Parking
Outdoor Features
- Patio
- Porch
Schools
- Fox Trail Elementary School
- Indian Ridge Middle School
- Western High School
Utilities
- Central Heating and Cooling System
- Gas Tank Leased
Community Details
- Blase Estates Subdivision
- Mandatory home owners association
Listing and Financial Details
- Assessor Parcel Number 504012430110
Ownership History
Purchase Details
Home Financials for this Owner
Home Financials are based on the most recent Mortgage that was taken out on this home.Purchase Details
Home Financials for this Owner
Home Financials are based on the most recent Mortgage that was taken out on this home.Purchase Details
Purchase Details
Similar Homes in the area
Home Values in the Area
Average Home Value in this Area
Purchase History
| Date | Type | Sale Price | Title Company |
|---|---|---|---|
| Warranty Deed | $293,000 | Attorney | |
| Warranty Deed | $250,000 | Attorney | |
| Warranty Deed | $133,000 | -- | |
| Warranty Deed | $105,900 | -- |
Mortgage History
| Date | Status | Loan Amount | Loan Type |
|---|---|---|---|
| Open | $275,221 | New Conventional | |
| Closed | $278,350 | New Conventional | |
| Previous Owner | $233,544 | FHA | |
| Previous Owner | $234,671 | FHA | |
| Previous Owner | $276,250 | Fannie Mae Freddie Mac | |
| Previous Owner | $35,000 | Stand Alone Second |
Property History
| Date | Event | Price | Change | Sq Ft Price |
|---|---|---|---|---|
| 09/21/2017 09/21/17 | Sold | $293,000 | -3.0% | $196 / Sq Ft |
| 08/25/2017 08/25/17 | Pending | -- | -- | -- |
| 08/22/2017 08/22/17 | For Sale | $302,000 | 0.0% | $202 / Sq Ft |
| 08/21/2017 08/21/17 | Pending | -- | -- | -- |
| 08/17/2017 08/17/17 | For Sale | $302,000 | 0.0% | $202 / Sq Ft |
| 08/15/2017 08/15/17 | Pending | -- | -- | -- |
| 08/13/2017 08/13/17 | For Sale | $302,000 | +20.8% | $202 / Sq Ft |
| 12/19/2013 12/19/13 | Sold | $250,000 | -5.7% | $168 / Sq Ft |
| 11/07/2013 11/07/13 | Pending | -- | -- | -- |
| 11/02/2013 11/02/13 | For Sale | $265,000 | 0.0% | $178 / Sq Ft |
| 10/25/2013 10/25/13 | Pending | -- | -- | -- |
| 10/15/2013 10/15/13 | For Sale | $265,000 | -- | $178 / Sq Ft |
Tax History Compared to Growth
Tax History
| Year | Tax Paid | Tax Assessment Tax Assessment Total Assessment is a certain percentage of the fair market value that is determined by local assessors to be the total taxable value of land and additions on the property. | Land | Improvement |
|---|---|---|---|---|
| 2025 | $5,826 | $306,460 | -- | -- |
| 2024 | $5,702 | $297,820 | -- | -- |
| 2023 | $5,702 | $289,390 | $0 | $0 |
| 2022 | $5,314 | $280,970 | $0 | $0 |
| 2021 | $5,142 | $272,790 | $0 | $0 |
| 2020 | $5,111 | $269,030 | $0 | $0 |
| 2019 | $4,933 | $262,990 | $0 | $0 |
| 2018 | $4,776 | $258,090 | $58,590 | $199,500 |
| 2017 | $4,284 | $233,170 | $0 | $0 |
| 2016 | $4,245 | $228,380 | $0 | $0 |
| 2015 | $4,338 | $226,800 | $0 | $0 |
| 2014 | $4,378 | $225,000 | $0 | $0 |
| 2013 | -- | $163,730 | $58,590 | $105,140 |
Agents Affiliated with this Home
-
N
Seller's Agent in 2017
Neil Hampton
MMLS Assoc.-Inactive Member
-
Niurka Mejias

Buyer's Agent in 2017
Niurka Mejias
EquiEstate, Corp.
(786) 506-0602
30 Total Sales
-
Mary Dellenbach
M
Seller's Agent in 2013
Mary Dellenbach
One Sotheby's Int'l Realty
(954) 232-7729
1 in this area
41 Total Sales
-
L
Seller Co-Listing Agent in 2013
Lyvia Morales
MMLS Assoc.-Inactive Member
Map
Source: MIAMI REALTORS® MLS
MLS Number: A10327121
APN: 50-40-12-43-0110
- 11920 SW 9th Manor
- 11883 SW 9th Manor
- 1077 SW 120th Ave
- 853 SW 118th Terrace
- 1170 SW 118th Terrace
- 11914 SW 12th Ct
- 12125 Vaquero Trails Dr
- 11649 SW 10th St Unit 25/20-PL
- 806 SW 119th Way
- 12300 Rhino Oaks Dr
- 1301 SW 120th Way
- 1306 SW 118th Terrace
- 11861 SW 13th Ct
- 11867 SW 13th Ct Unit 11867
- 11887 SW 13th Ct
- 1316 SW 118th Terrace
- 11601 Rexmere Blvd
- 1331 SW 117th Way
- 1311 SW 117th Ave
- 816 W Village Cir

