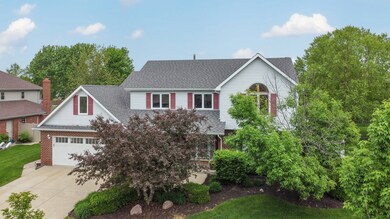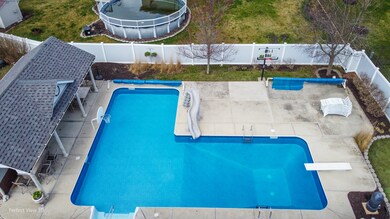
1075 Sweetwater Trail New Lenox, IL 60451
Highlights
- In Ground Pool
- Landscaped Professionally
- Vaulted Ceiling
- Lincoln Way West Rated A-
- Recreation Room
- <<bathWithWhirlpoolToken>>
About This Home
As of February 2025POOL IS OPEN!!! CLICK VIRTUAL TOUR LINK ABOVE TO SEE A 3D TOUR OF THE INSIDE OF THIS BEAUTIFUL HOME! CLICK ON THE BUTTONS AT BOTTOM OF TOUR FOR ADDITIONAL VIEWS! VACATION IN YOUR OWN BACKYARD in this STUNNING and CUSTOMIZED Palmer Ranch home offering 5 bedrooms and 2 full baths up, 1 bedroom plus bonus/exercise room and 1 full bath down in FULL FINISHED BASEMENT! Main level has ENORMOUS KITCHEN and family room with gas log fireplace and FRENCH DOORS leading to formal living room! Formal dining room, too, with bump out for buffet or china cabinet! Kitchen has STAINLESS STEEL APPLIANCES, GRANITE COUNTERS, and GLASS TILE BACKSPLASH, plus plenty of room for large kitchen table! BUTLER BAR area with moveable GRANITE ISLAND! All bedrooms have walk-in closets and ceiling fans! Sliding glass doors off kitchen walks you into BACKYARD OASIS with INGROUND HEATED POOL with lights and CABANA that is wired for electricity, cable TV, and speakers that offers storage for pool equipment and supplies, changing rooms, and 3 ceiling fans! A mosquito curtain is also available to enclose the entire space! There is also a place for your outdoor television! You can control water temperature from your phone so you can heat up pool just before you get home from a long day of work! The oversized heater allows you to open pool sooner in the spring and stay open longer in the fall! Pool is L-shaped with one section set up for water volleyball, while other section offers slide and diving board at 8' end! AUTO FILL POOL so you never have to worry about adding water, always PERFECT WATER LEVEL, and can be controlled from your phone! In addition, backyard offers CARIBBEAN 8 PERSON SPA, basketball court, tether ball court, and 5 cup PGA PUTTING GREEN! All this is surrounded by 6' privacy maintenance free fence! YOU MAY NEVER GO AWAY ON VACATION AGAIN! Master bedroom has vaulted ceiling, two closets (one is walk in), and en suite bathroom with double sinks, oversized jetted tub, and dual shower heads! FINISHED BASEMENT has a large RECREATION ROOM, a bedroom which could be used as a tornado shelter, a bonus room (currently set up as exercise room), a large storage room, and a WORKSHOP for all the TOOLS! Watch dog battery back-up pump and new ejector pump replaced last year. Home has tons of closets and storage space, in addition to attic with pull down stairs for even more storage! Upgraded wood blinds in living room, kitchen, and master bedroom! Home also has Dayton commercial grade whole house fan! Original owners added 3' to width of the home, adding an ADDITIONAL 105 SQUARE FEET to EACH LEVEL OF HOME! UPDATED lighting, roofs (home & cabana) only 1.5 years old, kitchen upgraded four years ago adding in some newer appliances, pool liner replaced four years ago, main half bath upgraded with granite four years ago! Inviting front porch, sprinkler system in front yard programmable from your phone, home professionally landscaped! Two plus car garage (door is only 3 years old) has a Proslat system on the walls in the parking area, insulated windows, heavy duty tracks, rollers, and spring system, has multiple hooks, shelves, and bins for storage, and wall mounted Weatherguard heavy duty lockable took boxes that double as a shelf. The Wi-Fi Chamberlin opener has a battery backup so you will never be locked out during a power outage. The main breaker panel is wired with a backup generator interface for easy connection to a portable generator that will keep your furnace, fridge, microwave, and some lights operating! THIS IS A BEAUTIFUL HOME FOR A FAMILY WITH AN AMAZING BACKYARD OASIS VERY CAREFULLY DESIGNED AND CARED FOR BY THE SELLERS!
Home Details
Home Type
- Single Family
Est. Annual Taxes
- $12,450
Year Built
- 1996
Lot Details
- Southern Exposure
- Fenced Yard
- Landscaped Professionally
Parking
- Attached Garage
- Garage Transmitter
- Garage Door Opener
- Driveway
- Garage Is Owned
Home Design
- Brick Exterior Construction
- Slab Foundation
- Asphalt Shingled Roof
- Vinyl Siding
Interior Spaces
- Vaulted Ceiling
- Gas Log Fireplace
- Workroom
- Recreation Room
- Bonus Room
- Storage Room
- Laundry on main level
- Storm Screens
Kitchen
- Breakfast Bar
- Walk-In Pantry
- Oven or Range
- <<microwave>>
- Dishwasher
- Wine Cooler
- Stainless Steel Appliances
- Disposal
Bedrooms and Bathrooms
- Walk-In Closet
- Primary Bathroom is a Full Bathroom
- Dual Sinks
- <<bathWithWhirlpoolToken>>
- Separate Shower
Finished Basement
- Basement Fills Entire Space Under The House
- Finished Basement Bathroom
Pool
- In Ground Pool
- Spa
Outdoor Features
- Patio
- Porch
Utilities
- Forced Air Heating and Cooling System
- Heating System Uses Gas
- Lake Michigan Water
Listing and Financial Details
- Homeowner Tax Exemptions
- $5,000 Seller Concession
Ownership History
Purchase Details
Home Financials for this Owner
Home Financials are based on the most recent Mortgage that was taken out on this home.Purchase Details
Home Financials for this Owner
Home Financials are based on the most recent Mortgage that was taken out on this home.Purchase Details
Home Financials for this Owner
Home Financials are based on the most recent Mortgage that was taken out on this home.Purchase Details
Home Financials for this Owner
Home Financials are based on the most recent Mortgage that was taken out on this home.Purchase Details
Home Financials for this Owner
Home Financials are based on the most recent Mortgage that was taken out on this home.Similar Homes in New Lenox, IL
Home Values in the Area
Average Home Value in this Area
Purchase History
| Date | Type | Sale Price | Title Company |
|---|---|---|---|
| Warranty Deed | $625,000 | None Listed On Document | |
| Warranty Deed | $610,000 | Fidelity National Title Insura | |
| Warranty Deed | $390,000 | Fidelity National Title | |
| Interfamily Deed Transfer | -- | Lawyers Title Pick Up | |
| Trustee Deed | $220,500 | Chicago Title Insurance Co |
Mortgage History
| Date | Status | Loan Amount | Loan Type |
|---|---|---|---|
| Open | $460,000 | New Conventional | |
| Previous Owner | $549,000 | New Conventional | |
| Previous Owner | $374,440 | FHA | |
| Previous Owner | $257,500 | Credit Line Revolving | |
| Previous Owner | $95,400 | New Conventional | |
| Previous Owner | $143,000 | Unknown | |
| Previous Owner | $197,000 | Credit Line Revolving | |
| Previous Owner | $100,000 | Credit Line Revolving | |
| Previous Owner | $60,000 | Credit Line Revolving | |
| Previous Owner | $104,100 | Unknown | |
| Previous Owner | $123,250 | No Value Available | |
| Previous Owner | $120,000 | No Value Available |
Property History
| Date | Event | Price | Change | Sq Ft Price |
|---|---|---|---|---|
| 02/07/2025 02/07/25 | Sold | $625,000 | +0.8% | $208 / Sq Ft |
| 12/06/2024 12/06/24 | For Sale | $620,000 | +1.6% | $207 / Sq Ft |
| 07/01/2024 07/01/24 | Sold | $610,000 | +3.4% | $203 / Sq Ft |
| 05/24/2024 05/24/24 | Pending | -- | -- | -- |
| 05/17/2024 05/17/24 | For Sale | $589,900 | +51.3% | $197 / Sq Ft |
| 07/17/2020 07/17/20 | Sold | $390,000 | -7.1% | $130 / Sq Ft |
| 06/04/2020 06/04/20 | Pending | -- | -- | -- |
| 05/28/2020 05/28/20 | Price Changed | $419,900 | -1.0% | $140 / Sq Ft |
| 04/01/2020 04/01/20 | For Sale | $424,000 | -- | $141 / Sq Ft |
Tax History Compared to Growth
Tax History
| Year | Tax Paid | Tax Assessment Tax Assessment Total Assessment is a certain percentage of the fair market value that is determined by local assessors to be the total taxable value of land and additions on the property. | Land | Improvement |
|---|---|---|---|---|
| 2023 | $12,450 | $147,143 | $34,064 | $113,079 |
| 2022 | $11,969 | $135,553 | $31,381 | $104,172 |
| 2021 | $10,647 | $127,483 | $29,513 | $97,970 |
| 2020 | $10,347 | $122,934 | $28,460 | $94,474 |
| 2019 | $9,906 | $119,123 | $27,578 | $91,545 |
| 2018 | $9,681 | $115,017 | $26,628 | $88,389 |
| 2017 | $9,201 | $111,710 | $25,862 | $85,848 |
| 2016 | $8,934 | $108,720 | $25,170 | $83,550 |
| 2015 | $8,609 | $105,298 | $24,378 | $80,920 |
| 2014 | $8,609 | $103,998 | $24,077 | $79,921 |
| 2013 | $8,609 | $105,400 | $24,402 | $80,998 |
Agents Affiliated with this Home
-
Brooke Parker
B
Seller's Agent in 2025
Brooke Parker
Real People Realty
(815) 469-7449
2 in this area
4 Total Sales
-
Nicholas Fredrick

Buyer's Agent in 2025
Nicholas Fredrick
Crosstown Realtors, Inc
(708) 829-1683
3 in this area
75 Total Sales
-
Christine Wilczek & Jason Bacza

Seller's Agent in 2024
Christine Wilczek & Jason Bacza
Realty Executives
(815) 260-9548
18 in this area
691 Total Sales
-
Ann Wood

Seller's Agent in 2020
Ann Wood
CRIS Realty
(815) 263-8855
42 in this area
129 Total Sales
Map
Source: Midwest Real Estate Data (MRED)
MLS Number: MRD10681181
APN: 08-32-203-009
- 1019 James Pass
- 2347 Rock Canyon
- 1906 Heatherway Ln Unit 7
- 1233 Timber Place
- 1205 Shagbark Rd
- 921 Shagbark Rd Unit 921
- 895 Shagbark Rd Unit 44C
- 947 Winter Park Dr
- 833 Winter Park Dr Unit 59G
- 1617 Cimarron Dr
- 1006 Grandview Dr
- 2110 Sanford Ave
- 2105 Sanford Ave
- 2650 Kingsway Ave
- 2717 Meadow Path
- 1007 Nelson Rd
- 1205 Jennie Dr
- 14620 W Laraway Rd
- 2825 Centurion Ln
- 22250 Gougar Rd






