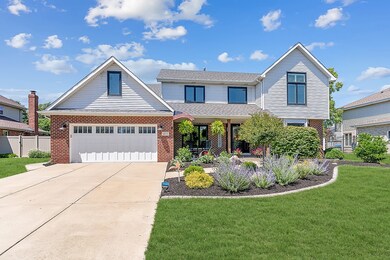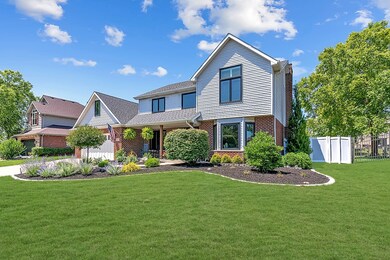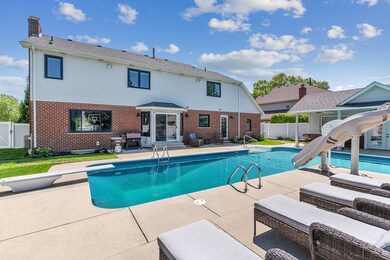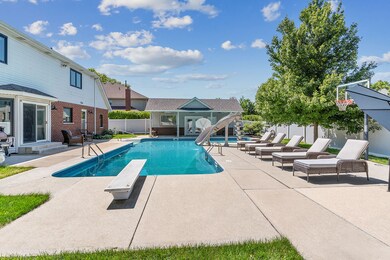
1075 Sweetwater Trail New Lenox, IL 60451
Highlights
- Home Theater
- Pool House
- Property is near a park
- Lincoln Way West Rated A-
- Landscaped Professionally
- Vaulted Ceiling
About This Home
As of February 2025An exceptional home that has been completely updated and boasts HGTV inspired decor and showcases today's most sought after designer trends. A very desirable location in Palmer Ranch of New Lenox and in Lincoln Way West School District. Immaculately maintained residence filled with many updates and upgrades throughout. Striking curb appeal with new, black energy efficient windows by Andersen, landscaping and custom stamped edging. Expansive and highly functional floor plan with new, distressed engineered, hardwood flooring throughout the main level. Welcoming two story foyer with an oversized, farmhouse chandelier and a spacious closet for added storage. Formal living room has a shiplap feature wall and a spacious dining room great for entertaining. A beautiful family room features a white washed fireplace accented with a shiplap. Fabulous, UPDATED kitchen features, painted cabinetry, quartz countertops, stackable subway tile backsplash, farmhouse kohler sink, stainless steel appliances, and a pantry closet with organizers. Remodeled laundry room/mud room on the main level with a farmhouse design, vintage tile flooring and custom builts in for added storage. Impressive master suite with soaring vaulted ceilings, plantation window shutters and a sizable walk-in closet, plus an additional closet for extra storage. Private posh bathroom with updated vanity, faucets, lighting and has a separate shower and tub. All NEW CARPETING on the second level and freshly painted bedrooms. Four bedrooms on the second level all have their own walk in closets and a shared full updated bathroom. FULL finished basement with new carpeting and offers a media room room, office or potential 6th bedroom, exercise room and full bathroom. Incredible backyard oasis offers an inground pool, pool house, maintenance free fenced yard and plenty of entertainment opportunities. 2.5 car garage (could be converted to a 3 car tandem) and proslat custom wall system. Too many updates some include; Energy efficient Andersen windows, roof (on the main home and pool house), sump pump and backup battery, furnace blower motor, washer/dryer, garage door and springs. Updated kitchen, updated bathrooms, carpeting, freshly painted throughout, trim, craftsman style doors, baseboards, hardware, light oak engineered hardwood flooring, light fixtures and bathroom fixtures and window treatments. 3 feet was added to the width of the home, adding an ADDITIONAL 105 sq ft to each level of the home. Prime New Lenox location close to The New Lenox Commons, New Lenox Crossroads Sports Complex coming May 2025, Silver Cross Hospital, shopping, dining, restaurants, parks, schools and more.
Last Agent to Sell the Property
Christine Wilczek & Jason Bacza
Realty Executives Elite License #471013023 Listed on: 05/17/2024

Home Details
Home Type
- Single Family
Est. Annual Taxes
- $11,969
Year Built
- Built in 1996 | Remodeled in 2021
Lot Details
- 10,454 Sq Ft Lot
- Lot Dimensions are 85x130
- Fenced Yard
- Landscaped Professionally
- Paved or Partially Paved Lot
Parking
- 3 Car Attached Garage
- Tandem Garage
- Garage Door Opener
- Driveway
- Parking Included in Price
Home Design
- Traditional Architecture
- Asphalt Roof
- Concrete Perimeter Foundation
Interior Spaces
- 3,000 Sq Ft Home
- 2-Story Property
- Bar Fridge
- Coffered Ceiling
- Vaulted Ceiling
- Whole House Fan
- Ceiling Fan
- Gas Log Fireplace
- <<energyStarQualifiedWindowsToken>>
- Entrance Foyer
- Family Room with Fireplace
- Formal Dining Room
- Home Theater
- Home Office
- Home Gym
- Wood Flooring
Kitchen
- Breakfast Bar
- Range<<rangeHoodToken>>
- <<microwave>>
- Dishwasher
- Stainless Steel Appliances
Bedrooms and Bathrooms
- 5 Bedrooms
- 5 Potential Bedrooms
- Walk-In Closet
- Dual Sinks
- <<bathWithWhirlpoolToken>>
- Separate Shower
Laundry
- Laundry on main level
- Dryer
- Washer
- Sink Near Laundry
Finished Basement
- Basement Fills Entire Space Under The House
- Sump Pump
- Finished Basement Bathroom
- Basement Window Egress
Home Security
- Home Security System
- Storm Screens
- Carbon Monoxide Detectors
Pool
- Pool House
- In Ground Pool
Schools
- Lincoln-Way West High School
Utilities
- Forced Air Heating and Cooling System
- Heating System Uses Natural Gas
Additional Features
- Patio
- Property is near a park
Community Details
- Palmer Ranch Subdivision, Custom Floorplan
Listing and Financial Details
- Homeowner Tax Exemptions
Ownership History
Purchase Details
Home Financials for this Owner
Home Financials are based on the most recent Mortgage that was taken out on this home.Purchase Details
Home Financials for this Owner
Home Financials are based on the most recent Mortgage that was taken out on this home.Purchase Details
Home Financials for this Owner
Home Financials are based on the most recent Mortgage that was taken out on this home.Purchase Details
Home Financials for this Owner
Home Financials are based on the most recent Mortgage that was taken out on this home.Purchase Details
Home Financials for this Owner
Home Financials are based on the most recent Mortgage that was taken out on this home.Similar Homes in New Lenox, IL
Home Values in the Area
Average Home Value in this Area
Purchase History
| Date | Type | Sale Price | Title Company |
|---|---|---|---|
| Warranty Deed | $625,000 | None Listed On Document | |
| Warranty Deed | $610,000 | Fidelity National Title Insura | |
| Warranty Deed | $390,000 | Fidelity National Title | |
| Interfamily Deed Transfer | -- | Lawyers Title Pick Up | |
| Trustee Deed | $220,500 | Chicago Title Insurance Co |
Mortgage History
| Date | Status | Loan Amount | Loan Type |
|---|---|---|---|
| Open | $460,000 | New Conventional | |
| Previous Owner | $549,000 | New Conventional | |
| Previous Owner | $374,440 | FHA | |
| Previous Owner | $257,500 | Credit Line Revolving | |
| Previous Owner | $95,400 | New Conventional | |
| Previous Owner | $143,000 | Unknown | |
| Previous Owner | $197,000 | Credit Line Revolving | |
| Previous Owner | $100,000 | Credit Line Revolving | |
| Previous Owner | $60,000 | Credit Line Revolving | |
| Previous Owner | $104,100 | Unknown | |
| Previous Owner | $123,250 | No Value Available | |
| Previous Owner | $120,000 | No Value Available |
Property History
| Date | Event | Price | Change | Sq Ft Price |
|---|---|---|---|---|
| 02/07/2025 02/07/25 | Sold | $625,000 | +0.8% | $208 / Sq Ft |
| 12/06/2024 12/06/24 | For Sale | $620,000 | +1.6% | $207 / Sq Ft |
| 07/01/2024 07/01/24 | Sold | $610,000 | +3.4% | $203 / Sq Ft |
| 05/24/2024 05/24/24 | Pending | -- | -- | -- |
| 05/17/2024 05/17/24 | For Sale | $589,900 | +51.3% | $197 / Sq Ft |
| 07/17/2020 07/17/20 | Sold | $390,000 | -7.1% | $130 / Sq Ft |
| 06/04/2020 06/04/20 | Pending | -- | -- | -- |
| 05/28/2020 05/28/20 | Price Changed | $419,900 | -1.0% | $140 / Sq Ft |
| 04/01/2020 04/01/20 | For Sale | $424,000 | -- | $141 / Sq Ft |
Tax History Compared to Growth
Tax History
| Year | Tax Paid | Tax Assessment Tax Assessment Total Assessment is a certain percentage of the fair market value that is determined by local assessors to be the total taxable value of land and additions on the property. | Land | Improvement |
|---|---|---|---|---|
| 2023 | $12,450 | $147,143 | $34,064 | $113,079 |
| 2022 | $11,969 | $135,553 | $31,381 | $104,172 |
| 2021 | $10,647 | $127,483 | $29,513 | $97,970 |
| 2020 | $10,347 | $122,934 | $28,460 | $94,474 |
| 2019 | $9,906 | $119,123 | $27,578 | $91,545 |
| 2018 | $9,681 | $115,017 | $26,628 | $88,389 |
| 2017 | $9,201 | $111,710 | $25,862 | $85,848 |
| 2016 | $8,934 | $108,720 | $25,170 | $83,550 |
| 2015 | $8,609 | $105,298 | $24,378 | $80,920 |
| 2014 | $8,609 | $103,998 | $24,077 | $79,921 |
| 2013 | $8,609 | $105,400 | $24,402 | $80,998 |
Agents Affiliated with this Home
-
Brooke Parker
B
Seller's Agent in 2025
Brooke Parker
Real People Realty
(815) 469-7449
2 in this area
4 Total Sales
-
Nicholas Fredrick

Buyer's Agent in 2025
Nicholas Fredrick
Crosstown Realtors, Inc
(708) 829-1683
3 in this area
75 Total Sales
-
Christine Wilczek & Jason Bacza

Seller's Agent in 2024
Christine Wilczek & Jason Bacza
Realty Executives
(815) 260-9548
18 in this area
691 Total Sales
-
Ann Wood

Seller's Agent in 2020
Ann Wood
CRIS Realty
(815) 263-8855
42 in this area
129 Total Sales
Map
Source: Midwest Real Estate Data (MRED)
MLS Number: 12048696
APN: 08-32-203-009
- 1019 James Pass
- 2347 Rock Canyon
- 1906 Heatherway Ln Unit 7
- 1233 Timber Place
- 1205 Shagbark Rd
- 921 Shagbark Rd Unit 921
- 895 Shagbark Rd Unit 44C
- 947 Winter Park Dr
- 833 Winter Park Dr Unit 59G
- 1617 Cimarron Dr
- 1006 Grandview Dr
- 2110 Sanford Ave
- 2105 Sanford Ave
- 2650 Kingsway Ave
- 2717 Meadow Path
- 1007 Nelson Rd
- 1205 Jennie Dr
- 14620 W Laraway Rd
- 2825 Centurion Ln
- 22250 Gougar Rd






