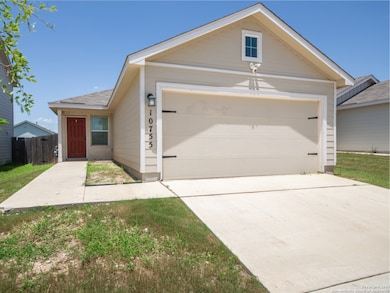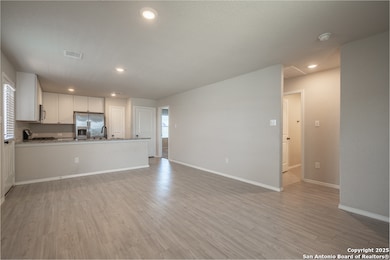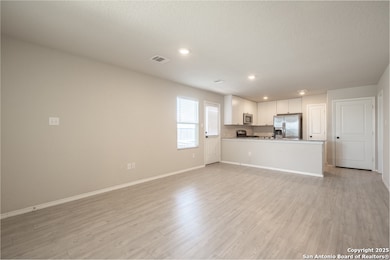10755 Giacconi Dr Converse, TX 78109
Southeast Side NeighborhoodHighlights
- 2 Car Attached Garage
- Laundry Room
- Combination Dining and Living Room
- Eat-In Kitchen
- Central Heating and Cooling System
- Fenced
About This Home
Charming 3-Bedroom Home for Lease in Paloma Subdivision! Welcome to this lovely 3-bedroom, 2-bathroom home located in the highly sought-after Paloma subdivision. Featuring a bright and spacious open floor plan, this home offers both comfort and functionality for everyday living. The kitchen comes fully equipped with a microwave, refrigerator, stove, and dishwasher, making meal prep and cleanup a breeze. Each bedroom is generously sized, and the layout provides a great flow throughout the home. Residents of Paloma enjoy access to community amenities, including a park and playground, perfect for families or anyone who enjoys outdoor relaxation. With easy access to major highways, commuting to downtown San Antonio, Randolph AFB, and nearby shopping and dining options is quick and convenient. Don't miss your chance to live in this wonderful home and community-schedule your showing today!
Listing Agent
Jane DeJesus
Peace of Mind Property Management, LLC Listed on: 07/15/2025
Home Details
Home Type
- Single Family
Est. Annual Taxes
- $4,120
Year Built
- Built in 2020
Lot Details
- 4,530 Sq Ft Lot
- Fenced
Parking
- 2 Car Attached Garage
Home Design
- Slab Foundation
- Composition Roof
Interior Spaces
- 1,021 Sq Ft Home
- 1-Story Property
- Window Treatments
- Combination Dining and Living Room
Kitchen
- Eat-In Kitchen
- Stove
- Microwave
- Dishwasher
Flooring
- Carpet
- Vinyl
Bedrooms and Bathrooms
- 3 Bedrooms
- 2 Full Bathrooms
Laundry
- Laundry Room
- Laundry on main level
- Laundry Tub
- Washer Hookup
Schools
- Adams Elementary School
- Heritage Middle School
- E Central High School
Utilities
- Central Heating and Cooling System
- Heating System Uses Natural Gas
- Cable TV Available
Community Details
- Paloma Subdivision
Listing and Financial Details
- Rent includes fees, amnts
- Assessor Parcel Number 182250200440
Map
Source: San Antonio Board of REALTORS®
MLS Number: 1884239
APN: 18225-020-0440
- 10787 Giacconi Dr
- 10751 Margarita Loop
- 10814 Prusiner Dr
- 10415 Mcclintock Dr
- 10827 Hernando Ct
- 10711 Hernando Ct
- 10744 Rosalina Loop
- 10756 Rosalina Loop
- 2910 Stigler Dr
- 10788 Rosalina Loop
- 2826 Forsyth Canyon
- 2834 Millikan Dr
- 2814 Forsyth Canyon
- 2827 Gustavo Dr
- 2810 Forsyth Canyon
- 2806 Forsyth Canyon
- 2910 Forsyth Canyon
- 10706 Francisco Way
- 10910 Lafayette Loop
- 10634 Penelope Way
- 10543 Varmus Dr
- 10507 Varmus Dr
- 10555 Varmus Dr
- 10719 Prusiner Dr
- 10538 Varmus Dr
- 10410 Varmus Dr
- 10618 Varmus Dr
- 10422 Mcclintock Dr
- 3310 Carducci Dr
- 10842 Hernando Ct
- 2918 Gustavo Dr
- 2950 Forsyth Canyon
- 2911 Charpak Dr
- 10738 Francisco Way
- 3035 Jackson Summit
- 2810 Gustavo Dr
- 10607 de Gonzalo Way
- 10911 Lafayette Lp
- 10907 Lafayette Lp
- 10587 Penelope Way






