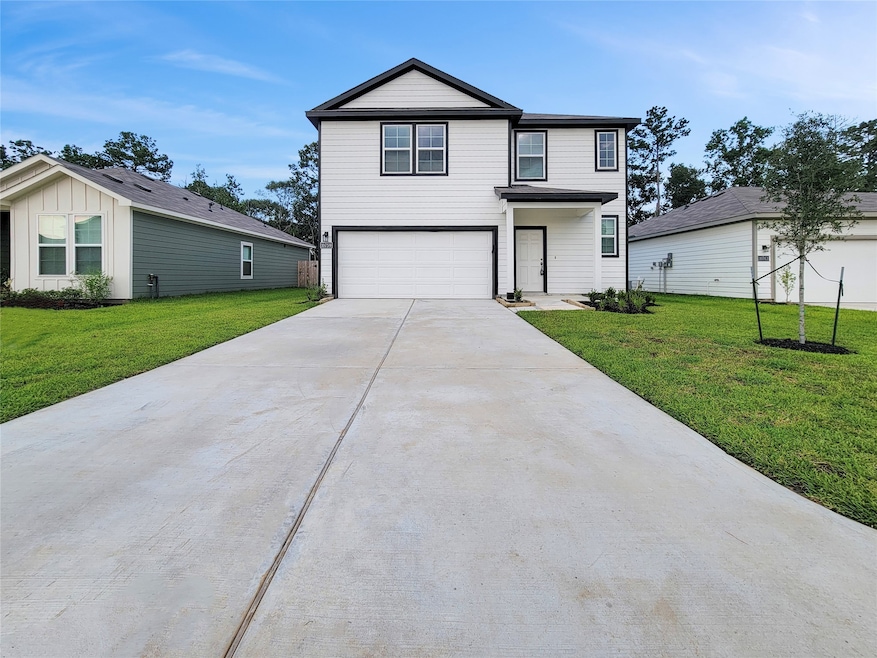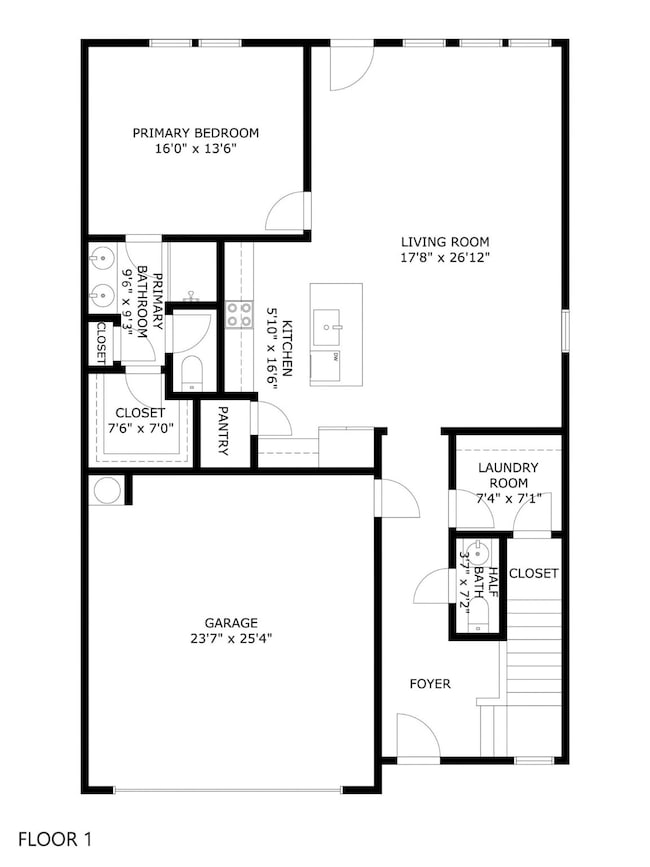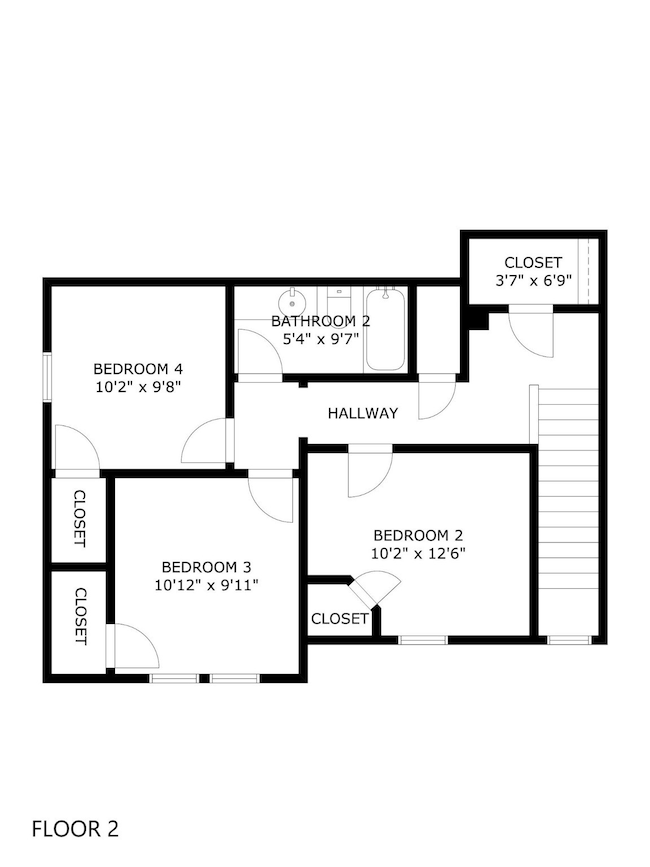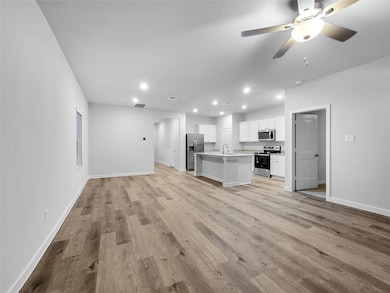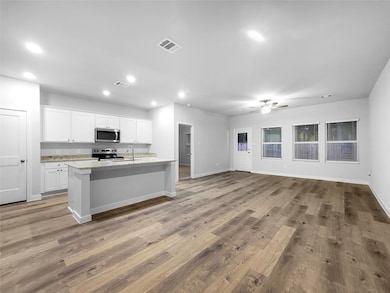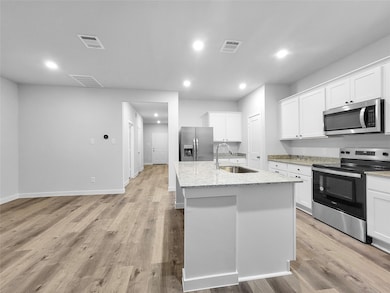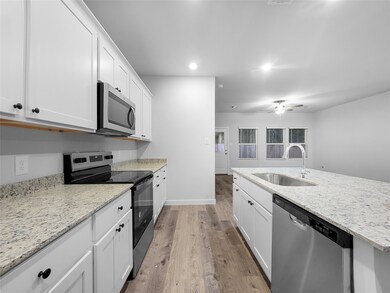10759 Red Flagstone Dr Conroe, TX 77306
4
Beds
2.5
Baths
--
Sq Ft
2025
Built
About This Home
Classic 2-story; 4 bedrooms, 2.5 baths offering 1,882 sqft of comfortable living space. Enjoy a spacious backyard, 2-car garage, and wood-inspired flooring throughout. The kitchen features granite countertops and included appliances perfect for daily living or entertaining. Located in an ideal neighborhood. This home blends style, function, and convenience.
Home Details
Home Type
- Single Family
Year Built
- Built in 2025
Parking
- 2 Car Attached Garage
Bedrooms and Bathrooms
- 4 Bedrooms
Schools
- Piney Woods Elementary School
- Splendora Junior High
- Splendora High School
Listing and Financial Details
- Property Available on 7/8/25
- 12 Month Lease Term
Community Details
Overview
- Homeriver Group Association
Pet Policy
- Pet Deposit Required
- The building has rules on how big a pet can be within a unit
Map
Source: Houston Association of REALTORS®
MLS Number: 3956283
Nearby Homes
- 10719 Red Flagstone Dr
- 10743 Red Flagstone Dr
- 18706 Barrichello Dr
- 13075 Palace
- TBD Jernigan Rd
- 0 Highway 105
- 0 Highway 105
- 0 Highway 105
- 0 Highway 105
- 0 Highway 105
- 0 Highway 105
- 0 Highway 105
- B Hayden Dr
- 0 Hwy 105 St E Unit 74862756
- TBD 1485
- 12830 Farm Market 1485 Rd
- 16610 Farm Market 1485 Rd
- 16895 Farm Market 1485 Rd
- 14389 Farm Market 1485 Rd
- 13075 Farm Market 1485 Rd
- 10750 Red Flagstone Dr
- 10735 Red Flagstone Dr
- 11263 White Rock Rd
- 13904 Great Pines Ct
- 16821 Short Pines Dr
- 16937 Rich Pines Dr
- 15708 Del Norte Dr
- 15794 Del Norte Dr
- 16684 Lonely Pines Dr
- 15766 Del Norte Dr
- 15717 Del Norte Dr
- 14153 Carly Pines Ct
- 15763 Del Norte Dr
- 16524 Cascading Pines Ct
- 14657 E Pine Heart Dr
- 15791 Del Norte Dr
- 16955 Marie Village Dr
- 16635 Olivewood Ln
- 16818 N Marie Village Dr
- 16659 Olivewood Ln
