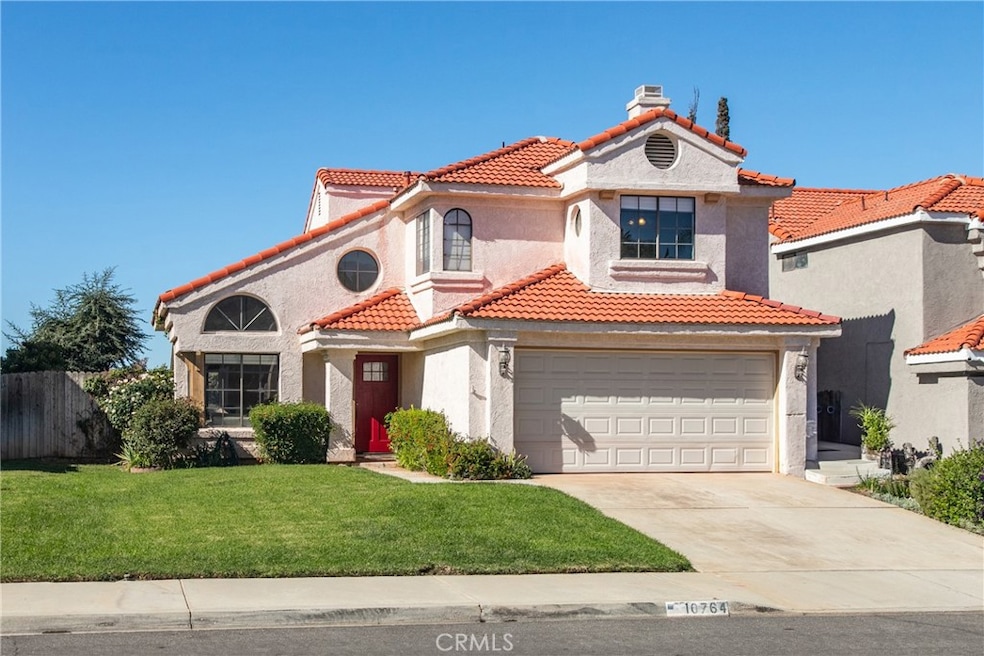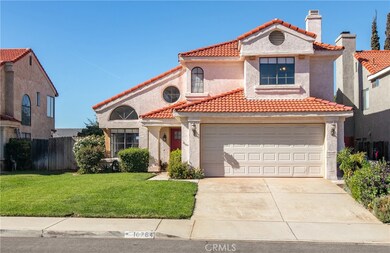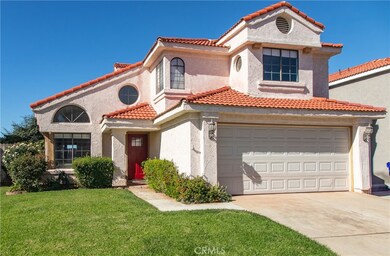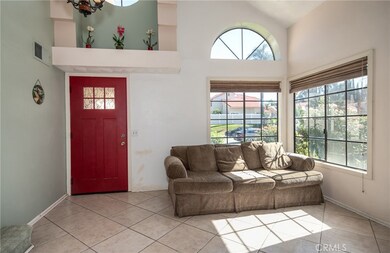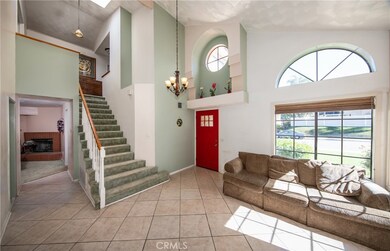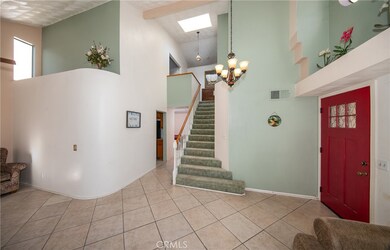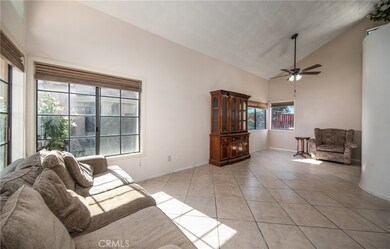
10764 Jasper Ave Redlands, CA 92374
North Redlands NeighborhoodHighlights
- Mountain View
- Modern Architecture
- No HOA
- Crafton Elementary School Rated A-
- Lawn
- Covered patio or porch
About This Home
As of December 2024Welcome to your new home! This stunning residence located at 10764 Jasper Ave in the charming city of Redlands offers a perfect blend of modern amenities and classic charm. Boasting 3 spacious bedrooms and 3 bathrooms, this home provides ample space for entertaining and relaxation.
As you step inside, you'll be greeted by an inviting living area filled with natural light and tons of windows throughout the home, the Kitchen is connected to the family room so entertaining is easy. The primary suite is a serene retreat, complete with an en-suite bathroom and generous closet space. Two additional bedrooms offer versatility for guests or even a home office.
Step outside to your private backyard, perfect for summer barbecues , relaxation and even the possibility for a garden or whatever you can imagine. The landscaped yard provides a tranquil setting, while the patio area is great for outdoor dining and entertaining.
Located in a charming neighborhood, this home is conveniently situated near shopping, dining, and parks. With easy access to major highways, commuting to nearby cities is a breeze.
Don’t miss the opportunity to make this beautiful property your own! Schedule a showing today!
Last Agent to Sell the Property
PATRICIA HICKS, REALTOR Brokerage Phone: 909-910-8187 License #02006578 Listed on: 11/01/2024
Home Details
Home Type
- Single Family
Est. Annual Taxes
- $6,397
Year Built
- Built in 1987
Lot Details
- 5,400 Sq Ft Lot
- East Facing Home
- Wood Fence
- Fence is in average condition
- Front Yard Sprinklers
- Lawn
- Back and Front Yard
- Property is zoned RS
Parking
- 2 Car Attached Garage
- Parking Available
- Front Facing Garage
- Single Garage Door
- Driveway
Property Views
- Mountain
- Neighborhood
Home Design
- Modern Architecture
- Cosmetic Repairs Needed
- Slab Foundation
- Spanish Tile Roof
Interior Spaces
- 1,772 Sq Ft Home
- 2-Story Property
- Ceiling Fan
- Skylights
- Double Pane Windows
- Family Room Off Kitchen
- Living Room with Fireplace
- Carpet
Kitchen
- Open to Family Room
- Eat-In Kitchen
- Gas Range
- <<microwave>>
- Dishwasher
- Tile Countertops
Bedrooms and Bathrooms
- 3 Bedrooms
- All Upper Level Bedrooms
- Dual Vanity Sinks in Primary Bathroom
- <<tubWithShowerToken>>
- Walk-in Shower
Laundry
- Laundry Room
- Gas And Electric Dryer Hookup
Home Security
- Carbon Monoxide Detectors
- Fire and Smoke Detector
Outdoor Features
- Covered patio or porch
- Exterior Lighting
- Rain Gutters
Schools
- Redlands East Valley High School
Utilities
- Central Heating and Cooling System
- Natural Gas Connected
Community Details
- No Home Owners Association
Listing and Financial Details
- Tax Lot 100
- Tax Tract Number 12728
- Assessor Parcel Number 0299351160000
- $1,203 per year additional tax assessments
- Seller Considering Concessions
Ownership History
Purchase Details
Home Financials for this Owner
Home Financials are based on the most recent Mortgage that was taken out on this home.Purchase Details
Home Financials for this Owner
Home Financials are based on the most recent Mortgage that was taken out on this home.Purchase Details
Home Financials for this Owner
Home Financials are based on the most recent Mortgage that was taken out on this home.Similar Homes in Redlands, CA
Home Values in the Area
Average Home Value in this Area
Purchase History
| Date | Type | Sale Price | Title Company |
|---|---|---|---|
| Grant Deed | $565,000 | Ticor Title | |
| Grant Deed | $394,500 | American Title-Orange | |
| Grant Deed | $131,000 | Fidelity Title |
Mortgage History
| Date | Status | Loan Amount | Loan Type |
|---|---|---|---|
| Open | $339,000 | New Conventional | |
| Previous Owner | $294,000 | New Conventional | |
| Previous Owner | $315,600 | Purchase Money Mortgage | |
| Previous Owner | $153,569 | FHA | |
| Previous Owner | $129,929 | FHA |
Property History
| Date | Event | Price | Change | Sq Ft Price |
|---|---|---|---|---|
| 02/06/2025 02/06/25 | Rented | $2,800 | 0.0% | -- |
| 01/28/2025 01/28/25 | Off Market | $2,800 | -- | -- |
| 01/11/2025 01/11/25 | For Rent | $2,800 | 0.0% | -- |
| 12/27/2024 12/27/24 | Sold | $565,000 | -2.6% | $319 / Sq Ft |
| 11/12/2024 11/12/24 | Pending | -- | -- | -- |
| 11/01/2024 11/01/24 | For Sale | $580,000 | -- | $327 / Sq Ft |
Tax History Compared to Growth
Tax History
| Year | Tax Paid | Tax Assessment Tax Assessment Total Assessment is a certain percentage of the fair market value that is determined by local assessors to be the total taxable value of land and additions on the property. | Land | Improvement |
|---|---|---|---|---|
| 2025 | $6,397 | $565,000 | $169,500 | $395,500 |
| 2024 | $6,397 | $528,548 | $132,137 | $396,411 |
| 2023 | $6,384 | $518,184 | $129,546 | $388,638 |
| 2022 | $5,940 | $479,000 | $144,000 | $335,000 |
| 2021 | $5,525 | $428,300 | $128,000 | $300,300 |
| 2020 | $4,873 | $378,300 | $113,400 | $264,900 |
| 2019 | $4,696 | $367,300 | $110,100 | $257,200 |
| 2018 | $4,513 | $367,300 | $110,100 | $257,200 |
| 2017 | $4,410 | $354,900 | $106,400 | $248,500 |
| 2016 | $4,156 | $331,600 | $99,400 | $232,200 |
| 2015 | $3,878 | $307,000 | $92,000 | $215,000 |
| 2014 | $3,449 | $273,000 | $82,000 | $191,000 |
Agents Affiliated with this Home
-
Lily Sheu

Seller's Agent in 2025
Lily Sheu
RE/MAX
(909) 633-6728
11 in this area
22 Total Sales
-
Jon Fluitt

Seller's Agent in 2024
Jon Fluitt
PATRICIA HICKS, REALTOR
(909) 910-8187
1 in this area
28 Total Sales
Map
Source: California Regional Multiple Listing Service (CRMLS)
MLS Number: IG24224878
APN: 0299-351-16
- 10755 Jasper Ave
- 1827 Montecito Ln
- 626 N Dearborn St Unit 12
- 626 N Dearborn St Unit 74
- 626 N Dearborn St Unit 136
- 626 N Dearborn St Unit 134
- 626 N Dearborn St Unit 201
- 329 Van Ness Ln
- 120 N La Salle St
- 1902 E Citrus Ave
- 0 E Colton Ave
- 312 Barrington Cir
- 24 S La Salle St
- 1721 E Colton Ave Unit 103
- 1721 E Colton Ave Unit 73
- 1721 E Colton Ave Unit 89
- 1721 E Colton Ave Unit 106
- 1721 E Colton Ave Unit 82
- 50 Amber Ct
- 1732 Parkview
