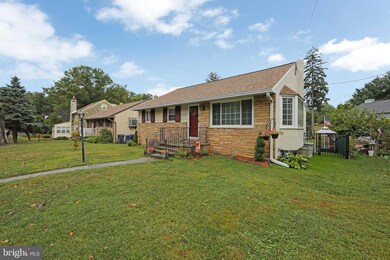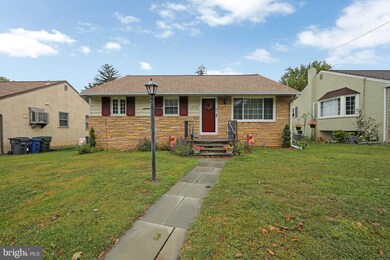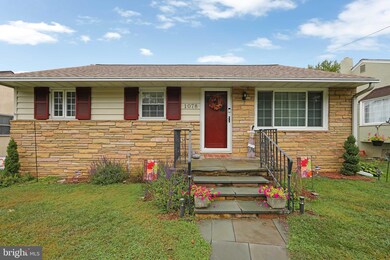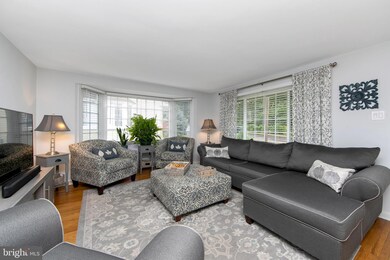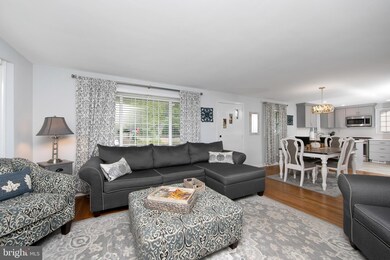
1078 Huntingdon Pike Huntingdon Valley, PA 19006
Rydal NeighborhoodHighlights
- Open Floorplan
- Raised Ranch Architecture
- Attic
- Rydal East School Rated A
- Wood Flooring
- No HOA
About This Home
As of January 2025This lovingly maintained raised rancher in Huntingdon Valley is move-in ready! A private driveway leads to parking behind the home with attached oversized one car garage with electric opener and plenty of driveway parking. Raised rancher design allows for a fully finished walk out basement. The main level has been remodeled to be an open concept with walls removed and kitchen totally renovated with custom built cabinetry, quartz countertops and a stainless-steel appliance suite complete with gas cooking. The kitchen has an L shaped design with built in breakfast bar open to the dining area. The living room has lots of natural light and original hardwood floors that flow through the bedrooms. The primary bedroom has an ensuite full bath with stall shower and a walk-in closet. Two additional bedrooms and a full hall bath with a tub shower complete the main level. The basement is fully finished with a walkout to the back yard and driveway. This is a cozy space perfect for that man cave, playroom or extra space needed compete with a nice sized laundry room with a double laundry sink and utilities with loads of extra storage and closets. There is also a fully floored pull-down attic for an amazing amount of additional storage. A Fully fenced in yard with a paver patio out back perfect to enjoy the outdoors. Peace of mind is included with brand new roof, replaced hot water heater, new wi-fi controlled thermostat, vinyl replacement windows, repaved driveway, freshly painted exterior and so much more! Add to that a convenient location close to schools, shops and major roadways. Welcome home!
Last Agent to Sell the Property
Keller Williams Real Estate-Langhorne Listed on: 10/01/2024

Home Details
Home Type
- Single Family
Est. Annual Taxes
- $5,248
Year Built
- Built in 1954
Lot Details
- 5,500 Sq Ft Lot
- Lot Dimensions are 55.00 x 0.00
- Extensive Hardscape
Parking
- 2 Car Attached Garage
Home Design
- Raised Ranch Architecture
- Rambler Architecture
- Brick Foundation
- Architectural Shingle Roof
- Stone Siding
- Stucco
Interior Spaces
- 1,500 Sq Ft Home
- Property has 2 Levels
- Open Floorplan
- Built-In Features
- Ceiling Fan
- Dining Area
- Finished Basement
- Walk-Out Basement
- Attic
Kitchen
- Eat-In Kitchen
- <<builtInRangeToken>>
- <<builtInMicrowave>>
- Dishwasher
- Stainless Steel Appliances
- Upgraded Countertops
- Disposal
Flooring
- Wood
- Carpet
- Ceramic Tile
Bedrooms and Bathrooms
- 3 Main Level Bedrooms
- En-Suite Bathroom
- Walk-In Closet
- 2 Full Bathrooms
- <<tubWithShowerToken>>
- Walk-in Shower
Laundry
- Laundry on lower level
- Dryer
- Washer
Accessible Home Design
- More Than Two Accessible Exits
Outdoor Features
- Exterior Lighting
- Rain Gutters
Utilities
- Forced Air Heating and Cooling System
- Electric Water Heater
Community Details
- No Home Owners Association
Listing and Financial Details
- Tax Lot 031
- Assessor Parcel Number 30-00-30880-005
Ownership History
Purchase Details
Home Financials for this Owner
Home Financials are based on the most recent Mortgage that was taken out on this home.Purchase Details
Home Financials for this Owner
Home Financials are based on the most recent Mortgage that was taken out on this home.Purchase Details
Home Financials for this Owner
Home Financials are based on the most recent Mortgage that was taken out on this home.Purchase Details
Home Financials for this Owner
Home Financials are based on the most recent Mortgage that was taken out on this home.Similar Homes in the area
Home Values in the Area
Average Home Value in this Area
Purchase History
| Date | Type | Sale Price | Title Company |
|---|---|---|---|
| Special Warranty Deed | $415,000 | World Wide Land Transfer | |
| Special Warranty Deed | $415,000 | World Wide Land Transfer | |
| Interfamily Deed Transfer | -- | None Available | |
| Interfamily Deed Transfer | -- | None Available | |
| Deed | $214,000 | None Available |
Mortgage History
| Date | Status | Loan Amount | Loan Type |
|---|---|---|---|
| Open | $332,000 | New Conventional | |
| Closed | $332,000 | New Conventional | |
| Previous Owner | $100,000 | Credit Line Revolving | |
| Previous Owner | $183,900 | New Conventional | |
| Previous Owner | $50,000 | New Conventional | |
| Previous Owner | $193,819 | FHA | |
| Previous Owner | $210,123 | No Value Available |
Property History
| Date | Event | Price | Change | Sq Ft Price |
|---|---|---|---|---|
| 01/30/2025 01/30/25 | Sold | $415,000 | -2.4% | $277 / Sq Ft |
| 12/31/2024 12/31/24 | Pending | -- | -- | -- |
| 12/07/2024 12/07/24 | Price Changed | $425,000 | -5.6% | $283 / Sq Ft |
| 10/13/2024 10/13/24 | Price Changed | $450,000 | -5.3% | $300 / Sq Ft |
| 10/01/2024 10/01/24 | For Sale | $475,000 | -- | $317 / Sq Ft |
Tax History Compared to Growth
Tax History
| Year | Tax Paid | Tax Assessment Tax Assessment Total Assessment is a certain percentage of the fair market value that is determined by local assessors to be the total taxable value of land and additions on the property. | Land | Improvement |
|---|---|---|---|---|
| 2024 | $5,086 | $109,840 | $39,550 | $70,290 |
| 2023 | $4,874 | $109,840 | $39,550 | $70,290 |
| 2022 | $4,718 | $109,840 | $39,550 | $70,290 |
| 2021 | $4,464 | $109,840 | $39,550 | $70,290 |
| 2020 | $4,400 | $109,840 | $39,550 | $70,290 |
| 2019 | $4,400 | $109,840 | $39,550 | $70,290 |
| 2018 | $4,401 | $109,840 | $39,550 | $70,290 |
| 2017 | $4,271 | $109,840 | $39,550 | $70,290 |
| 2016 | $4,228 | $109,840 | $39,550 | $70,290 |
| 2015 | $4,099 | $109,840 | $39,550 | $70,290 |
| 2014 | $3,974 | $109,840 | $39,550 | $70,290 |
Agents Affiliated with this Home
-
Jessica Layser

Seller's Agent in 2025
Jessica Layser
Keller Williams Real Estate-Langhorne
(267) 981-6992
2 in this area
109 Total Sales
-
Asa Kurland

Buyer's Agent in 2025
Asa Kurland
KW Empower
(443) 690-7684
1 in this area
124 Total Sales
Map
Source: Bright MLS
MLS Number: PAMC2118566
APN: 30-00-30880-005
- 706 Dale Rd
- 1221 Huntingdon Pike
- 1026 Old Ford Rd
- 1035 Old Ford Rd
- 1126 Timbergate Dr
- 905 Henrietta Ave
- 826 Suffolk Rd
- 833 Dale Rd
- 1375 Meetinghouse Rd Unit 87
- 1182 Wrack Rd
- 1369 Michael Rd
- 1363 Glenbrook Rd
- 1255 Mill Rd
- 1014 Anna Rd
- 1450 Stephen Rd
- 340 Ainslie Rd
- 821 Reese Ave
- 1426 Bryant Ln
- 718 Huntingdon Pike
- 211 Park Ave

